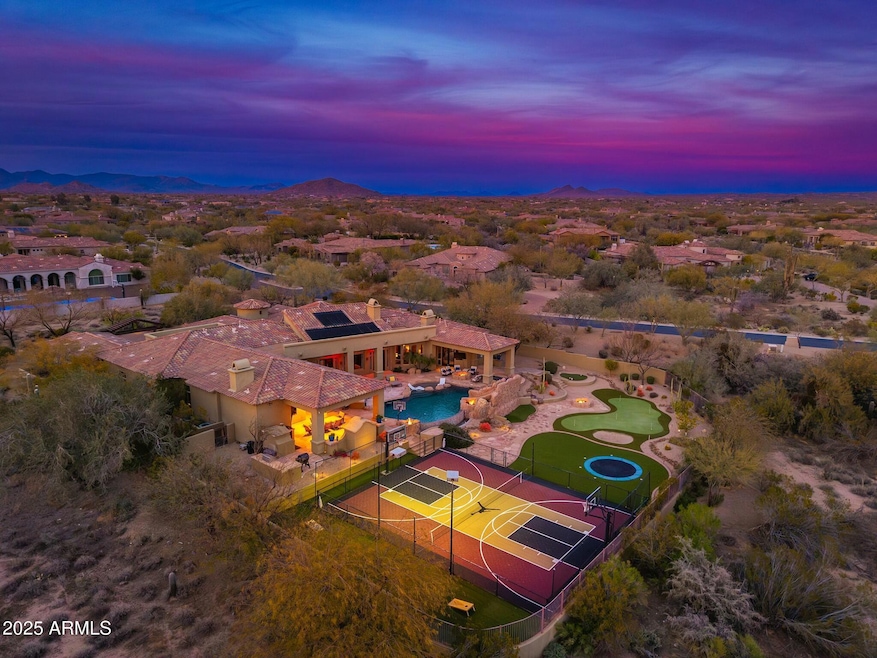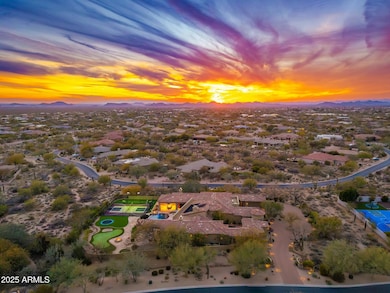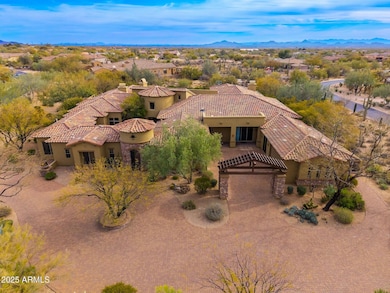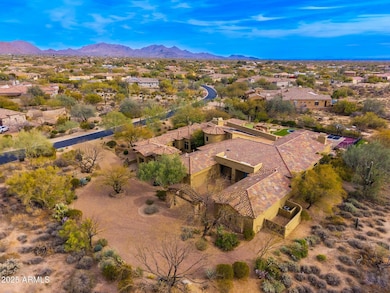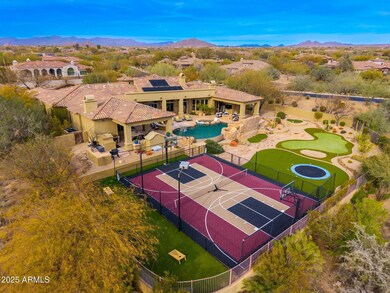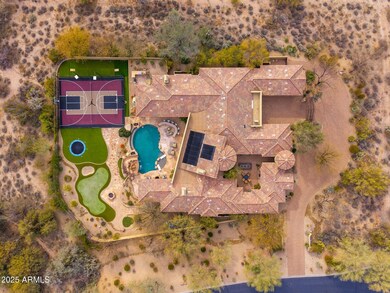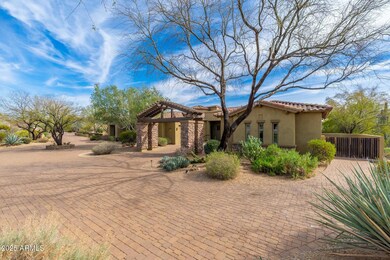
27632 N 68th Place Scottsdale, AZ 85266
Desert Foothills NeighborhoodEstimated payment $26,101/month
Highlights
- Guest House
- Golf Course Community
- Heated Spa
- Sonoran Trails Middle School Rated A-
- Tennis Courts
- Two Primary Bathrooms
About This Home
Fall in love with this exquisite home, beautifully situated on 2 acres of prime real estate with mountain, lush desert, and sunset views. The resort style estate features an infinity edge heated pool with waterfall-grotto, water slide, a bubbling spa, and a PEP Solar Pool Heating System keeping the pool at a comfortable 72 degrees. The expansive outdoor areas include a pickleball and sports court, a large putting green with an elevated chipping box and sand trap, a rock climbing wall, and an in-ground trampoline. The expansive covered patio and dining area provides a cozy gas fireplace that seats up to 12 guests comfortably and is equipped with an outdoor kitchen, gas BBQ grill, modern pizza oven, 4 infrared ceiling heaters, premium outdoor surround sound and a powerful misting system to cool off during those warm summer evenings.
This private, gated residence in the master plan community of Saguaro Estates has been tastefully updated and provides a grand entry courtyard, soothing water feature, impressive living and dining areas that feature soaring ceilings, dramatic wood beams, Cantera fireplace, hardwood flooring, and a temperature-controlled wine room with limestone accents and wine barrel floors.
The gourmet kitchen is an entertainer's delight with high-end appliances, granite countertops, walnut natural-wood cabinetry, a spacious breakfast nook, opening to the elegant family room with coffered wood ceiling, cozy fireplace, and a wet bar complete with a 150-bottle Sub-Zero wine fridge, refrigerator drawers, and ice maker. The large pantry supports all your family's needs with ample storage and a second full-size Viking refrigerator/freezer set.
The owner's suite is a true retreat, featuring an office, an in-home workout space, and a relaxation area with a kitchenette. A two-way fireplace separates the spacious bedroom, which offers French doors that open onto the patio. The spa-like bathroom includes a soaker tub, a multi shower head walk-in, dual vanities, his & her closets, and separate commodes. The guest wing includes a media/lounge area and kitchenette; along with four guest bedrooms and bathrooms. The guest casita, with its own entrance, features a full kitchen, living room, dining area, patio, bedroom, and bathroom. A well-appointed powder room and a large laundry room with two sets of LG ThinQ machines complete the sprawling floor plan.
This home is conveniently located just a short drive from the popular restaurant and entertainment districts of Market Street at DC Ranch, the town of Cave Creek, The Summit, Kierland Commons, and Scottsdale Quarter; as well as Westworld (host of the annual Barrett-Jackson Car Auction and Arabian Horse Show), TPC Golf Course (host of the WM Phoenix Open), Salt River Fields (host of Spring Training), and the world-renowned Mayo Clinic. With convenient access to the Loop 101 and 51 freeways, traveling around the greater Scottsdale and Phoenix areas is a breeze.
Open House Schedule
-
Saturday, April 26, 20252:00 to 4:00 pm4/26/2025 2:00:00 PM +00:004/26/2025 4:00:00 PM +00:00Add to Calendar
Home Details
Home Type
- Single Family
Est. Annual Taxes
- $9,553
Year Built
- Built in 2007
Lot Details
- 1.95 Acre Lot
- Wrought Iron Fence
- Artificial Turf
- Misting System
- Front and Back Yard Sprinklers
- Private Yard
HOA Fees
- $189 Monthly HOA Fees
Parking
- 4 Car Garage
Home Design
- Contemporary Architecture
- Santa Barbara Architecture
- Wood Frame Construction
- Stone Exterior Construction
- Stucco
Interior Spaces
- 7,740 Sq Ft Home
- 1-Story Property
- Wet Bar
- Central Vacuum
- Vaulted Ceiling
- Skylights
- Two Way Fireplace
- Gas Fireplace
- Family Room with Fireplace
- 3 Fireplaces
- Living Room with Fireplace
- Mountain Views
- Smart Home
Kitchen
- Eat-In Kitchen
- Gas Cooktop
- Built-In Microwave
- Kitchen Island
- Granite Countertops
Flooring
- Floors Updated in 2023
- Wood
- Carpet
- Tile
Bedrooms and Bathrooms
- 6 Bedrooms
- Fireplace in Primary Bedroom
- Two Primary Bathrooms
- 7.5 Bathrooms
- Dual Vanity Sinks in Primary Bathroom
- Hydromassage or Jetted Bathtub
- Bathtub With Separate Shower Stall
- Solar Tube
Pool
- Pool Updated in 2024
- Heated Spa
- Heated Pool
Outdoor Features
- Tennis Courts
- Outdoor Fireplace
- Fire Pit
- Built-In Barbecue
- Playground
Schools
- Desert Sun Academy Elementary School
- Sonoran Trails Middle School
- Cactus Shadows High School
Utilities
- Cooling System Updated in 2023
- Cooling Available
- Heating System Uses Natural Gas
- Plumbing System Updated in 2023
- High Speed Internet
- Cable TV Available
Additional Features
- No Interior Steps
- Guest House
Listing and Financial Details
- Tax Lot 34
- Assessor Parcel Number 212-10-289
Community Details
Overview
- Association fees include ground maintenance
- Trestle Managment Association, Phone Number (480) 422-0888
- Built by Toll Brothers
- Saguaro Estates Subdivision, Villarica Floorplan
Recreation
- Golf Course Community
- Pickleball Courts
- Sport Court
- Community Playground
Map
Home Values in the Area
Average Home Value in this Area
Tax History
| Year | Tax Paid | Tax Assessment Tax Assessment Total Assessment is a certain percentage of the fair market value that is determined by local assessors to be the total taxable value of land and additions on the property. | Land | Improvement |
|---|---|---|---|---|
| 2025 | $9,553 | $192,050 | -- | -- |
| 2024 | $10,116 | $182,905 | -- | -- |
| 2023 | $10,116 | $194,200 | $38,840 | $155,360 |
| 2022 | $9,745 | $165,900 | $33,180 | $132,720 |
| 2021 | $10,589 | $165,320 | $33,060 | $132,260 |
| 2020 | $10,402 | $156,980 | $31,390 | $125,590 |
| 2019 | $10,090 | $156,550 | $31,310 | $125,240 |
| 2018 | $9,812 | $155,580 | $31,110 | $124,470 |
| 2017 | $9,450 | $155,170 | $31,030 | $124,140 |
| 2016 | $9,409 | $150,060 | $30,010 | $120,050 |
| 2015 | $8,897 | $140,400 | $28,080 | $112,320 |
Property History
| Date | Event | Price | Change | Sq Ft Price |
|---|---|---|---|---|
| 04/22/2025 04/22/25 | For Sale | $4,500,000 | 0.0% | $581 / Sq Ft |
| 04/05/2025 04/05/25 | Off Market | $4,500,000 | -- | -- |
| 03/18/2025 03/18/25 | For Sale | $4,500,000 | +80.7% | $581 / Sq Ft |
| 11/03/2020 11/03/20 | Sold | $2,490,000 | -7.8% | $322 / Sq Ft |
| 09/02/2020 09/02/20 | For Sale | $2,700,000 | +8.4% | $349 / Sq Ft |
| 09/01/2020 09/01/20 | Off Market | $2,490,000 | -- | -- |
| 08/06/2020 08/06/20 | Price Changed | $2,700,000 | -8.5% | $349 / Sq Ft |
| 04/03/2020 04/03/20 | Price Changed | $2,950,000 | -7.8% | $381 / Sq Ft |
| 02/21/2020 02/21/20 | For Sale | $3,199,000 | -- | $413 / Sq Ft |
Deed History
| Date | Type | Sale Price | Title Company |
|---|---|---|---|
| Warranty Deed | $2,490,000 | Arizona Premier Title | |
| Cash Sale Deed | $2,037,960 | Westminster Title Agency Inc | |
| Corporate Deed | -- | Westminster Title Agency Inc |
Mortgage History
| Date | Status | Loan Amount | Loan Type |
|---|---|---|---|
| Open | $726,400 | Credit Line Revolving | |
| Open | $1,490,000 | New Conventional |
Similar Homes in Scottsdale, AZ
Source: Arizona Regional Multiple Listing Service (ARMLS)
MLS Number: 6837525
APN: 212-10-289
- 27728 N 68th Place
- 27582 N 67th Way
- 27799 N 67th Way
- 6990 E Buckhorn Trail
- 27207 N 67th St Unit B1
- 27211 N 67th St Unit B2
- 6626 E Oberlin Way
- 27432 N 66th Way
- 6486 E Oberlin Way
- 6964 E Red Bird Rd
- 27239 N 64th Way
- 6450 E Bent Tree Dr
- 6938 E Lomas Verdes Dr
- 26827 N 68th St
- 7120 E Dynamite Blvd
- 6534 E Running Deer Trail
- 72xx E Mark Ln Unit 167B
- 28404 N 67th St
- 6812 E Monterra Way
- 27250 N 64th St Unit 1
