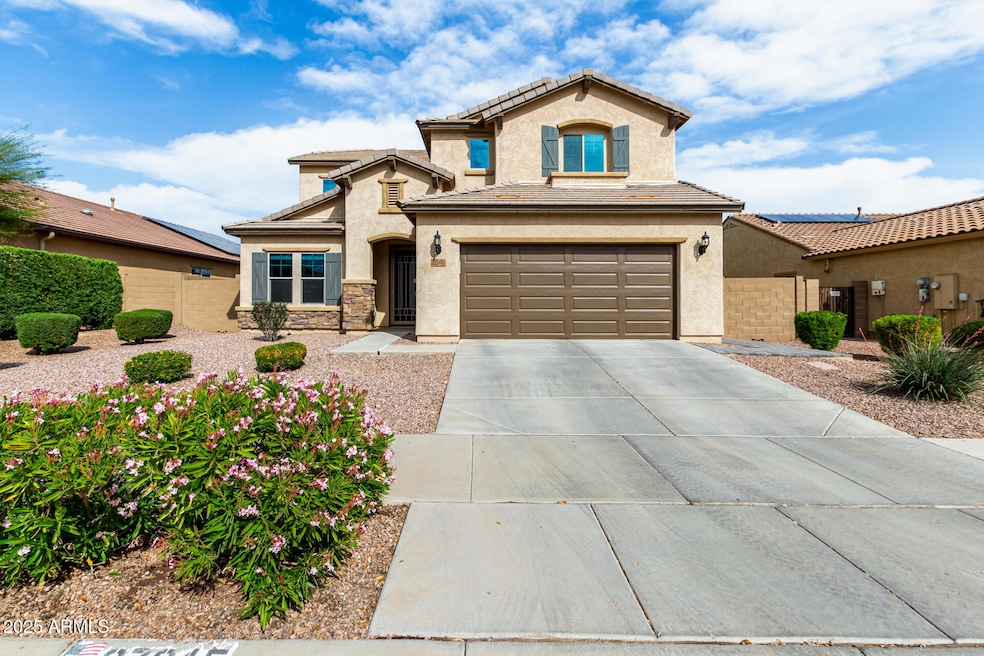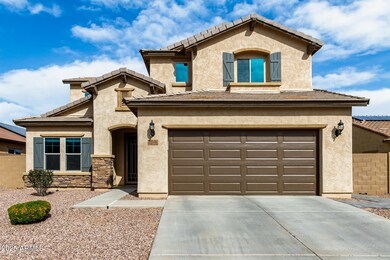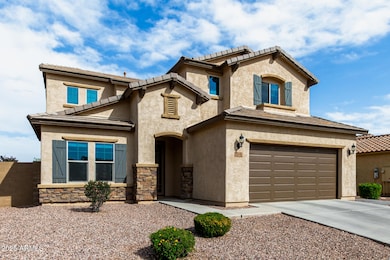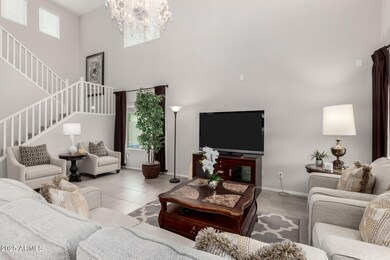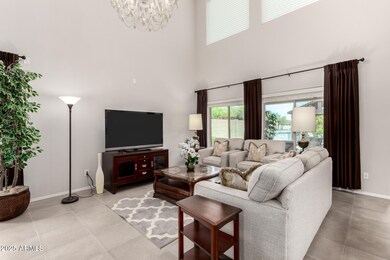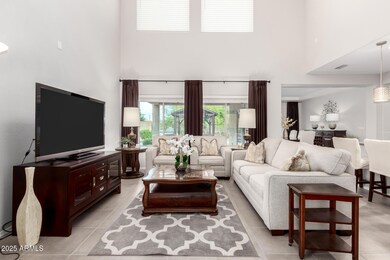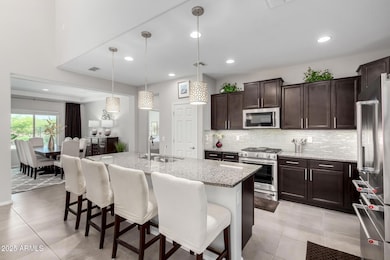
27645 N 174th Dr Surprise, AZ 85387
Estimated payment $3,562/month
Highlights
- Main Floor Primary Bedroom
- Granite Countertops
- Tennis Courts
- Santa Barbara Architecture
- Community Pool
- Double Pane Windows
About This Home
Discover this beautifully updated and meticulously maintained home in north Peoria's charming Desert Oasis community! Boasting over 2,700 sq. ft. of thoughtfully designed living space, this home offers the perfect blend of style and functionality. The bright and open main level features a spacious Great Room, a separate office, a guest powder room and a stunning dining area. The downstairs primary suite is a true retreat, complete with en suite bath featuring a dual vanity, separate shower and soaking tub and a spacious walk-in closet. The eye-catching kitchen is a chef's dream, showcasing sleek granite countertops, high-end stainless steel appliances, modern pendant lighting, custom backsplash and large island ideal for entertaining. Upstairs you'll find a sprawling loft, three spacious bedrooms and two guest bathrooms provide ultimate space and privacy. Step outside to your true backyard oasis backing to a lush green common area. Enjoy Arizona's beautiful weather with a covered patio, custom stone pavers, separate gazebo and outdoor kitchen--perfect for entertaining or enjoying the beautiful AZ evenings! Conveniently located just minutes from shopping, dining, parks and freeway access this exceptional home has it all!
Listing Agent
Gregory Janis
Redfin Corporation License #SA046883000

Home Details
Home Type
- Single Family
Est. Annual Taxes
- $1,946
Year Built
- Built in 2017
Lot Details
- 8,169 Sq Ft Lot
- Desert faces the front and back of the property
- Wrought Iron Fence
- Block Wall Fence
- Front and Back Yard Sprinklers
HOA Fees
- $100 Monthly HOA Fees
Parking
- 2 Open Parking Spaces
- 3 Car Garage
- Tandem Parking
Home Design
- Santa Barbara Architecture
- Wood Frame Construction
- Tile Roof
- Stucco
Interior Spaces
- 2,741 Sq Ft Home
- 2-Story Property
- Ceiling height of 9 feet or more
- Double Pane Windows
- Tinted Windows
Kitchen
- Breakfast Bar
- Built-In Microwave
- Kitchen Island
- Granite Countertops
Flooring
- Carpet
- Tile
Bedrooms and Bathrooms
- 4 Bedrooms
- Primary Bedroom on Main
- Primary Bathroom is a Full Bathroom
- 3.5 Bathrooms
- Dual Vanity Sinks in Primary Bathroom
- Bathtub With Separate Shower Stall
Outdoor Features
- Built-In Barbecue
Schools
- Desert Oasis Elementary School
- Willow Canyon High School
Utilities
- Cooling Available
- Heating unit installed on the ceiling
- Heating System Uses Natural Gas
- Tankless Water Heater
- Water Softener
- High Speed Internet
- Cable TV Available
Listing and Financial Details
- Legal Lot and Block 36 / 13
- Assessor Parcel Number 503-81-735
Community Details
Overview
- Association fees include sewer, ground maintenance, trash, water
- Trestle Mgmt Group Association, Phone Number (480) 422-0888
- Built by Pulte Homes
- Desert Oasis Parcel L13b Mcr 1263 17 Subdivision, Yucca Floorplan
Recreation
- Tennis Courts
- Community Playground
- Community Pool
- Bike Trail
Map
Home Values in the Area
Average Home Value in this Area
Tax History
| Year | Tax Paid | Tax Assessment Tax Assessment Total Assessment is a certain percentage of the fair market value that is determined by local assessors to be the total taxable value of land and additions on the property. | Land | Improvement |
|---|---|---|---|---|
| 2025 | $1,946 | $24,036 | -- | -- |
| 2024 | $1,925 | $22,891 | -- | -- |
| 2023 | $1,925 | $37,200 | $7,440 | $29,760 |
| 2022 | $1,323 | $30,520 | $6,100 | $24,420 |
| 2021 | $1,632 | $28,660 | $5,730 | $22,930 |
| 2020 | $1,692 | $27,950 | $5,590 | $22,360 |
| 2019 | $1,521 | $24,210 | $4,840 | $19,370 |
| 2018 | $1,430 | $945 | $945 | $0 |
| 2017 | $183 | $2,775 | $2,775 | $0 |
Property History
| Date | Event | Price | Change | Sq Ft Price |
|---|---|---|---|---|
| 04/03/2025 04/03/25 | For Sale | $592,500 | +89.3% | $216 / Sq Ft |
| 09/05/2017 09/05/17 | Sold | $312,990 | 0.0% | $114 / Sq Ft |
| 08/31/2017 08/31/17 | Pending | -- | -- | -- |
| 07/31/2017 07/31/17 | Price Changed | $312,990 | -0.6% | $114 / Sq Ft |
| 07/13/2017 07/13/17 | Price Changed | $314,990 | -0.4% | $115 / Sq Ft |
| 06/01/2017 06/01/17 | For Sale | $316,250 | -- | $115 / Sq Ft |
Deed History
| Date | Type | Sale Price | Title Company |
|---|---|---|---|
| Special Warranty Deed | -- | Final Title Support | |
| Special Warranty Deed | $312,990 | Pgp Title Inc |
Mortgage History
| Date | Status | Loan Amount | Loan Type |
|---|---|---|---|
| Previous Owner | $212,990 | FHA |
Similar Homes in Surprise, AZ
Source: Arizona Regional Multiple Listing Service (ARMLS)
MLS Number: 6845744
APN: 503-81-735
- 27621 N 174th Dr
- 17462 W Straight Arrow Ln
- 17474 W Straight Arrow Ln
- 17531 W Hedgehog Place
- 17395 W Straight Arrow Ln
- 17348 W Straight Arrow Ln
- 17482 W Pinnacle Vista Dr
- 27878 N 175th Dr
- 17530 W Oberlin Way
- 17502 W Blue Sky Dr
- 17584 W Oberlin Way
- 17507 W Fetlock Trail
- 17607 W Oberlin Way
- 17523 W Fetlock Trail
- 17594 W Blue Sky Dr
- 17657 W Running Deer Trail
- 27629 N 176th Dr
- 17619 W Oberlin Way
- 17190 W Bent Tree Dr
- 27406 172nd Ave
