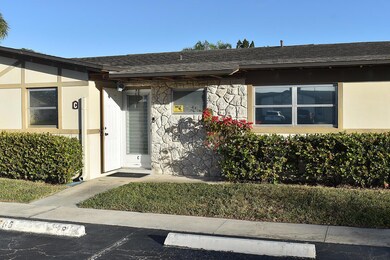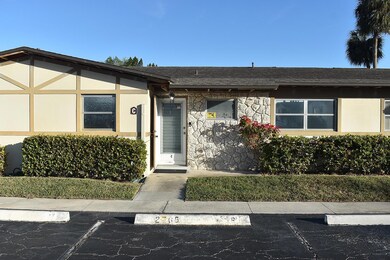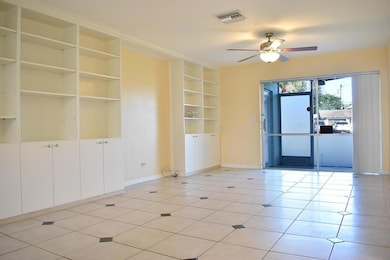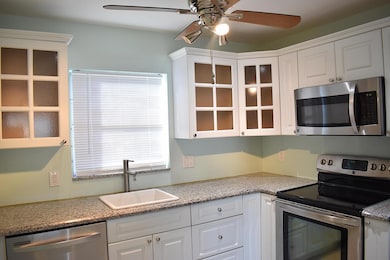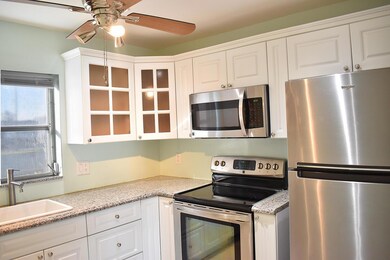
2765 Ashley Dr W Unit C West Palm Beach, FL 33415
Cresthaven Boulevard NeighborhoodEstimated payment $1,571/month
Highlights
- Senior Community
- Garden View
- Community Pool
- Clubhouse
- Screened Porch
- Shuffleboard Court
About This Home
Ashley Drive is a 55+ community offering a comfortable & convenient lifestyle. Residents can enjoy one pet up to 30 lbs, and a designated parking space just outside the door. A minimum credit score of 710 and annual income of $40,000 is required. As you step inside, you'll immediately notice the stunning tile floors enhancing the open, airy feel of the space. The updated kitchen features sleek white cabinetry, modern stainless steel appliances, and elegant granite countertops, paired with a white porcelain sink. The spacious living/dining area is perfect for entertaining, and includes custom cabinetry. Both bathrooms have been completely remodeled with tile from top to bottom, and the master bathroom vanity has double glass sinks as well.
Home Details
Home Type
- Single Family
Est. Annual Taxes
- $1,912
Year Built
- Built in 1967
Lot Details
- Property is zoned RH
HOA Fees
- $548 Monthly HOA Fees
Home Design
- Villa
- Shingle Roof
- Composition Roof
Interior Spaces
- 969 Sq Ft Home
- 1-Story Property
- Ceiling Fan
- Combination Dining and Living Room
- Screened Porch
- Tile Flooring
- Garden Views
Kitchen
- Electric Range
- Microwave
- Dishwasher
- Trash Compactor
Bedrooms and Bathrooms
- 2 Bedrooms
- Split Bedroom Floorplan
- 2 Full Bathrooms
Parking
- Guest Parking
- Assigned Parking
Utilities
- Central Heating and Cooling System
- Electric Water Heater
- Cable TV Available
Listing and Financial Details
- Assessor Parcel Number 00424413170010030
- Seller Considering Concessions
Community Details
Overview
- Senior Community
- Association fees include common areas, cable TV, insurance, laundry, ground maintenance, parking, pool(s), roof, sewer, water
- Cresthaven Villas 3 Condo Subdivision
Amenities
- Clubhouse
- Game Room
- Billiard Room
- Community Library
- Laundry Facilities
Recreation
- Shuffleboard Court
- Community Pool
Security
- Resident Manager or Management On Site
Map
Home Values in the Area
Average Home Value in this Area
Tax History
| Year | Tax Paid | Tax Assessment Tax Assessment Total Assessment is a certain percentage of the fair market value that is determined by local assessors to be the total taxable value of land and additions on the property. | Land | Improvement |
|---|---|---|---|---|
| 2024 | $1,912 | $83,820 | -- | -- |
| 2023 | $1,715 | $76,200 | $0 | $0 |
| 2022 | $1,528 | $69,273 | $0 | $0 |
| 2021 | $1,364 | $65,163 | $0 | $65,163 |
| 2020 | $1,275 | $60,163 | $0 | $60,163 |
| 2019 | $1,253 | $62,378 | $0 | $62,378 |
| 2018 | $1,129 | $56,378 | $0 | $56,378 |
| 2017 | $1,051 | $51,378 | $0 | $0 |
| 2016 | $959 | $39,103 | $0 | $0 |
| 2015 | $934 | $35,548 | $0 | $0 |
| 2014 | $870 | $32,316 | $0 | $0 |
Property History
| Date | Event | Price | Change | Sq Ft Price |
|---|---|---|---|---|
| 04/14/2025 04/14/25 | Price Changed | $154,900 | -3.1% | $160 / Sq Ft |
| 03/03/2025 03/03/25 | Price Changed | $159,900 | -2.5% | $165 / Sq Ft |
| 02/05/2025 02/05/25 | Price Changed | $164,000 | -3.5% | $169 / Sq Ft |
| 01/21/2025 01/21/25 | Price Changed | $169,900 | -2.9% | $175 / Sq Ft |
| 12/09/2024 12/09/24 | For Sale | $175,000 | -- | $181 / Sq Ft |
Deed History
| Date | Type | Sale Price | Title Company |
|---|---|---|---|
| Special Warranty Deed | $25,000 | Servicelink | |
| Trustee Deed | $300 | None Available | |
| Warranty Deed | $110,000 | Guardian Title Inc | |
| Personal Reps Deed | $40,000 | -- | |
| Special Warranty Deed | -- | -- |
Mortgage History
| Date | Status | Loan Amount | Loan Type |
|---|---|---|---|
| Previous Owner | $99,000 | Fannie Mae Freddie Mac |
Similar Homes in West Palm Beach, FL
Source: BeachesMLS
MLS Number: R11043188
APN: 00-42-44-13-17-001-0030
- 2769 Ashley Dr W Unit B
- 2837 Ashley Dr W Unit A
- 2867 Ashley Dr W Unit D
- 2857 Ashley Dr W Unit D
- 2811 Ashley Dr E Unit E
- 2660 Barkley Dr E Unit B
- 2810 Ashley Dr E Unit D
- 4780 Cresthaven Blvd Unit E
- 2960 Ashley Dr E Unit D
- 2590 Barkley Dr E Unit C
- 2590 Barkley Dr E Unit D
- 2824 Crosley Dr E Unit C
- 2971 Ashley A Dr W Unit A
- 2966 Ashley Dr E Unit I
- 2966 Ashley Dr E Unit B
- 2971 Ashley Dr W Unit D
- 2570 Barkley Dr E Unit C
- 2884 Crosley Dr E Unit D
- 2970 Ashley Dr E Unit B
- 2643 Barkley Dr E Unit C

