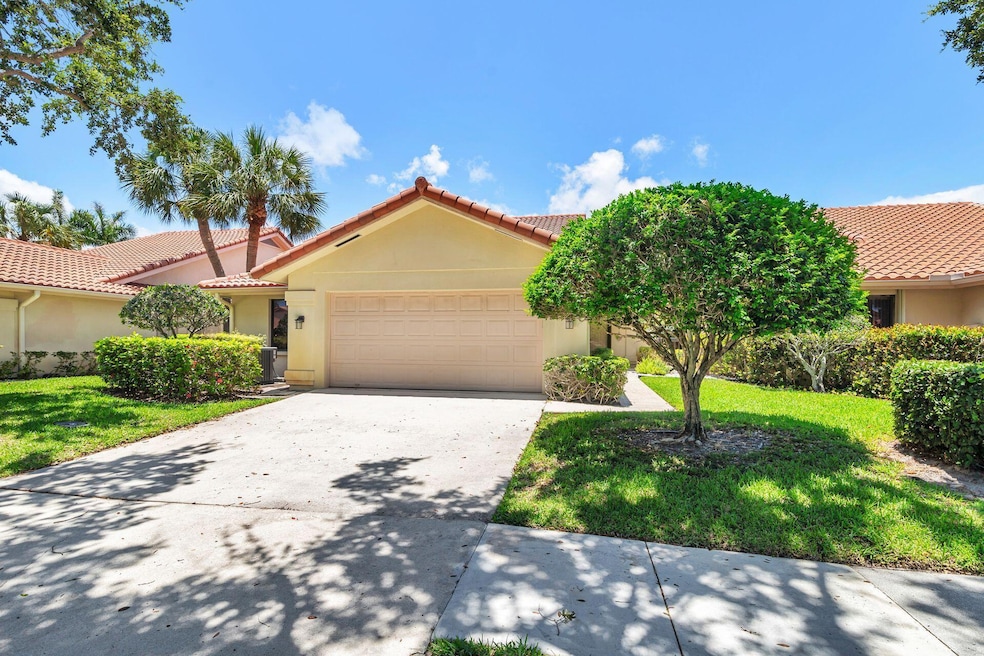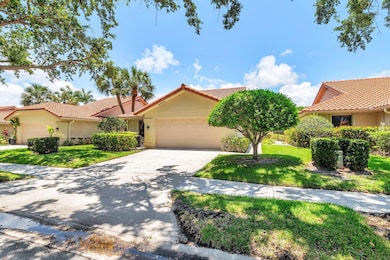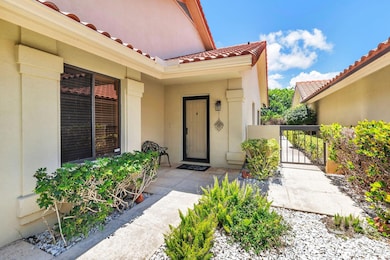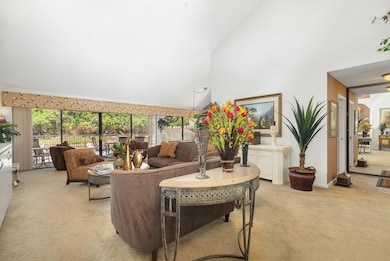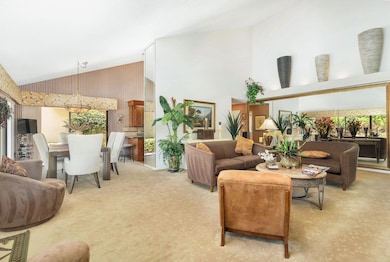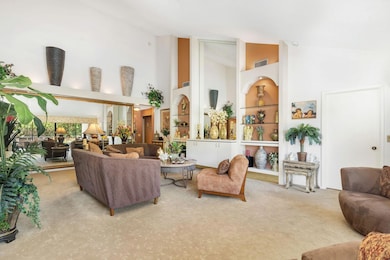
2765 Hawthorne Ln West Palm Beach, FL 33409
Palm Beach Lakes NeighborhoodHighlights
- 50 Feet of Waterfront
- Canal Access
- Roman Tub
- Private Pool
- Canal View
- High Ceiling
About This Home
As of March 2025Located minutes to the Bear Lakes Country Club, this 3 BR, 2 BA home with a 2-car garage located in Saratoga Pointe, a Burg and DiVosta community, offers 1945 sq ft under air. Property features include an updated kitchen, views from the living and dining areas out to the pool, volume ceilings in the living area, a laundry room and the primary bedroom offers an en-suite bath with a walk-in shower, roman tub, double sink vanity and ample closets. There are two guest bedrooms, one with a loft currently used as a den.
Home Details
Home Type
- Single Family
Est. Annual Taxes
- $8,183
Year Built
- Built in 1986
Lot Details
- 7,000 Sq Ft Lot
- 50 Feet of Waterfront
- Fenced
- Property is zoned RPD(ci
HOA Fees
- $259 Monthly HOA Fees
Parking
- 2 Car Attached Garage
- Driveway
Property Views
- Canal
- Pool
Home Design
- Barrel Roof Shape
Interior Spaces
- 1,945 Sq Ft Home
- 1-Story Property
- Built-In Features
- High Ceiling
- Ceiling Fan
- Entrance Foyer
- Family Room
- Combination Dining and Living Room
- Home Security System
Kitchen
- Electric Range
- Microwave
- Disposal
Flooring
- Carpet
- Ceramic Tile
Bedrooms and Bathrooms
- 3 Bedrooms
- Walk-In Closet
- 2 Full Bathrooms
- Dual Sinks
- Roman Tub
Laundry
- Laundry Room
- Dryer
- Washer
Outdoor Features
- Private Pool
- Canal Access
- Patio
Utilities
- Central Heating and Cooling System
- Electric Water Heater
- Cable TV Available
Community Details
- Association fees include common areas, cable TV, ground maintenance
- Built by DiVosta Homes
- Saratoga Pointe Subdivision
Listing and Financial Details
- Assessor Parcel Number 74434307090002240
Map
Home Values in the Area
Average Home Value in this Area
Property History
| Date | Event | Price | Change | Sq Ft Price |
|---|---|---|---|---|
| 03/06/2025 03/06/25 | Sold | $680,000 | +0.1% | $350 / Sq Ft |
| 02/12/2025 02/12/25 | Pending | -- | -- | -- |
| 01/30/2025 01/30/25 | Price Changed | $679,000 | -1.2% | $349 / Sq Ft |
| 01/20/2025 01/20/25 | Price Changed | $687,000 | -1.7% | $353 / Sq Ft |
| 11/25/2024 11/25/24 | For Sale | $699,000 | +42.7% | $359 / Sq Ft |
| 09/30/2024 09/30/24 | Sold | $490,000 | -13.9% | $252 / Sq Ft |
| 08/14/2024 08/14/24 | Pending | -- | -- | -- |
| 07/09/2024 07/09/24 | Price Changed | $569,000 | -2.7% | $293 / Sq Ft |
| 06/09/2024 06/09/24 | For Sale | $585,000 | -- | $301 / Sq Ft |
Tax History
| Year | Tax Paid | Tax Assessment Tax Assessment Total Assessment is a certain percentage of the fair market value that is determined by local assessors to be the total taxable value of land and additions on the property. | Land | Improvement |
|---|---|---|---|---|
| 2024 | $8,677 | $387,422 | -- | -- |
| 2023 | $8,183 | $352,202 | $161,850 | $253,490 |
| 2022 | $7,464 | $320,184 | $0 | $0 |
| 2021 | $6,789 | $291,076 | $103,750 | $187,326 |
| 2020 | $6,468 | $274,680 | $0 | $274,680 |
| 2019 | $6,239 | $261,680 | $0 | $261,680 |
| 2018 | $5,876 | $255,095 | $0 | $255,095 |
| 2017 | $5,464 | $234,735 | $0 | $0 |
| 2016 | $5,225 | $219,735 | $0 | $0 |
| 2015 | $5,050 | $205,380 | $0 | $0 |
| 2014 | $4,639 | $186,709 | $0 | $0 |
Mortgage History
| Date | Status | Loan Amount | Loan Type |
|---|---|---|---|
| Open | $544,000 | New Conventional | |
| Previous Owner | $137,928 | New Conventional | |
| Previous Owner | $160,800 | New Conventional | |
| Previous Owner | $150,000 | New Conventional |
Deed History
| Date | Type | Sale Price | Title Company |
|---|---|---|---|
| Warranty Deed | $680,000 | None Listed On Document | |
| Personal Reps Deed | $490,000 | None Listed On Document | |
| Warranty Deed | $215,000 | -- |
Similar Homes in West Palm Beach, FL
Source: BeachesMLS
MLS Number: R10994730
APN: 74-43-43-07-09-000-2240
- 4462 Lake Tahoe Cir
- 3036 Calle Valencia
- 2725 Seneca Cir
- 3021 El Camino Real
- 2885 Antietam Ln
- 4414 Lake Lucerne Cir
- 4320 Lake Lucerne Cir
- 4341 Lake Lucerne Cir
- 5643 56th Way
- 2525 Seminole Cir
- 4245 Maggiore Way
- 4284 Lake Lucerne Cir
- 5825 58th Way
- 5824 58th Way
- 2285 Saratoga Ln
- 4228 Lake Tahoe Cir
- 3868 Lake Tahoe Cir
- 4252 Lake Tahoe Cir
- 4304 Maggiore Way
- 4190 San Marino Blvd Unit 102
