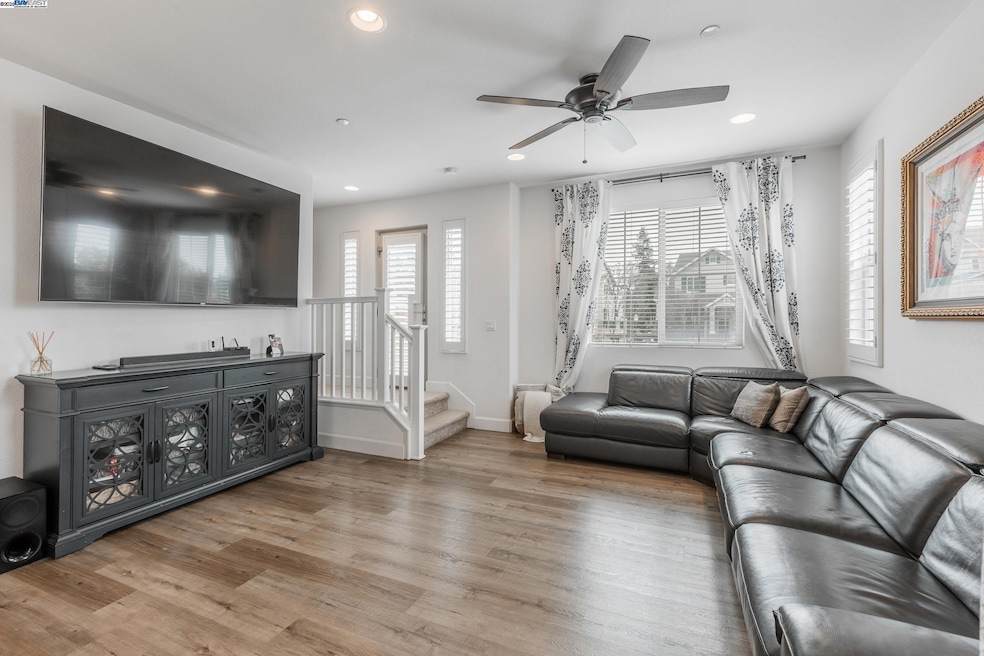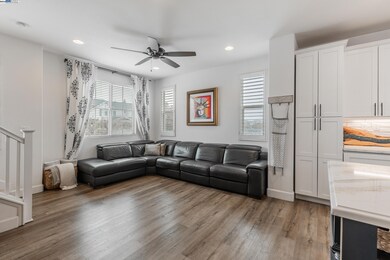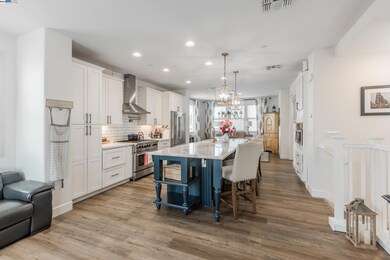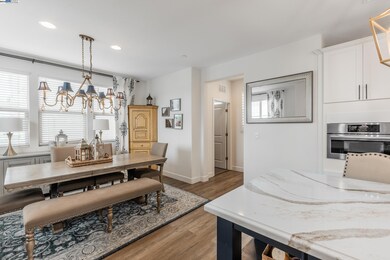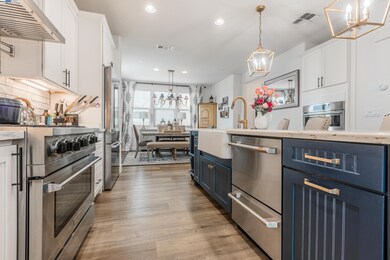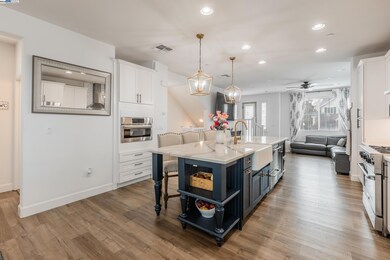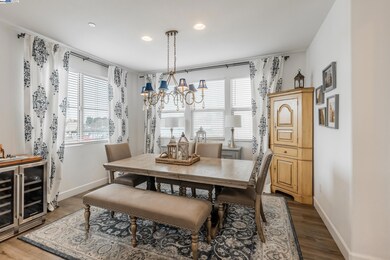
2765 Patcham Common Livermore, CA 94550
Downtown Livermore NeighborhoodEstimated payment $6,553/month
Highlights
- Updated Kitchen
- Contemporary Architecture
- 2 Car Attached Garage
- Jackson Avenue Elementary School Rated A-
- Corner Lot
- Solar owned by a third party
About This Home
Gorgeous tri-level home in sought after Livermore, Home features spacious 4 bedrooms & 3 baths, with the bonus of having a bedroom & a remodeled en-suite. Enjoy a Chef's delight with this modern designed kitchen, great for entertaining featuring a 36 inch Bluestar Gas Stove and Bosch speed oven, A pro independent double drawer dishwasher, a pro grade Bosch fridge seamlessly complements the Turkish hand made tile and pot filler. A 30 inch Bodega beverage center with 2 zones for wine too, what more can you ask for. The master bedroom is located on the 3rd floor with t’s own en-suite, along with 2 additional bedrooms and a guest bathroom. 2-car garage that has an EV charger and a water filter system for the home. This home also has a leased solar system for energy efficiency. Great location, highly desirable and walking distance to downtown, restaurants, and shopping. Don’t miss the opportunity to live in downtown Livermore surrounded by wineries!
Home Details
Home Type
- Single Family
Est. Annual Taxes
- $10,978
Year Built
- Built in 2015
Lot Details
- 3,094 Sq Ft Lot
- Landscaped
- Corner Lot
- Back and Front Yard
HOA Fees
- $124 Monthly HOA Fees
Parking
- 2 Car Attached Garage
Home Design
- Contemporary Architecture
- Shingle Roof
- Stucco
Kitchen
- Updated Kitchen
- Gas Range
- Microwave
- Kitchen Island
Flooring
- Laminate
- Tile
Bedrooms and Bathrooms
- 4 Bedrooms
Utilities
- Zoned Heating and Cooling System
- Water Filtration System
Additional Features
- 2-Story Property
- Solar owned by a third party
Community Details
- Association fees include exterior maintenance
- Not Listed Association, Phone Number (925) 250-5757
- Livermore Subdivision
Listing and Financial Details
- Assessor Parcel Number 9840918
Map
Home Values in the Area
Average Home Value in this Area
Tax History
| Year | Tax Paid | Tax Assessment Tax Assessment Total Assessment is a certain percentage of the fair market value that is determined by local assessors to be the total taxable value of land and additions on the property. | Land | Improvement |
|---|---|---|---|---|
| 2024 | $10,978 | $849,678 | $257,003 | $599,675 |
| 2023 | $10,852 | $839,884 | $251,965 | $587,919 |
| 2022 | $10,688 | $816,417 | $247,025 | $576,392 |
| 2021 | $9,747 | $800,277 | $242,183 | $565,094 |
| 2020 | $10,265 | $799,000 | $239,700 | $559,300 |
| 2019 | $9,609 | $727,231 | $218,169 | $509,062 |
| 2018 | $9,394 | $712,974 | $213,892 | $499,082 |
| 2017 | $9,207 | $698,995 | $209,698 | $489,297 |
| 2016 | $8,897 | $685,293 | $205,588 | $479,705 |
| 2015 | $2,952 | $232,217 | $232,217 | $0 |
Property History
| Date | Event | Price | Change | Sq Ft Price |
|---|---|---|---|---|
| 03/28/2025 03/28/25 | Pending | -- | -- | -- |
| 03/20/2025 03/20/25 | For Sale | $989,900 | +23.9% | $517 / Sq Ft |
| 02/04/2025 02/04/25 | Off Market | $799,000 | -- | -- |
| 10/17/2019 10/17/19 | Sold | $799,000 | -0.1% | $417 / Sq Ft |
| 09/25/2019 09/25/19 | Pending | -- | -- | -- |
| 09/11/2019 09/11/19 | Price Changed | $799,950 | -3.6% | $418 / Sq Ft |
| 08/23/2019 08/23/19 | For Sale | $829,950 | 0.0% | $433 / Sq Ft |
| 08/18/2019 08/18/19 | Pending | -- | -- | -- |
| 08/06/2019 08/06/19 | Price Changed | $829,950 | -3.5% | $433 / Sq Ft |
| 07/17/2019 07/17/19 | For Sale | $859,950 | -- | $449 / Sq Ft |
Deed History
| Date | Type | Sale Price | Title Company |
|---|---|---|---|
| Grant Deed | $799,000 | Chicago Title Company |
Mortgage History
| Date | Status | Loan Amount | Loan Type |
|---|---|---|---|
| Open | $60,000 | New Conventional | |
| Closed | $810,934 | VA | |
| Closed | $813,882 | VA | |
| Closed | $806,650 | VA | |
| Previous Owner | $525,000 | New Conventional | |
| Previous Owner | $537,000 | New Conventional |
Similar Homes in Livermore, CA
Source: Bay East Association of REALTORS®
MLS Number: 41090251
APN: 098-0409-018-00
- 2765 Patcham Common
- 2827 First St Unit 802
- 2878 4th St Unit 1401
- 2907 Ladd Ave
- 2935 Ladd Ave
- 2945 Patcham Common
- 3007 Worthing Common
- 3148 Callaghan St
- 490 School St
- 3491 Madeira Way
- 507 Maple St
- 2938 Kelly St
- 2831 7th St Unit U1
- 2235 4th St
- 388 Martin Ave
- 231 N K St
- 3807 Santa Clara Way
- 837 Arbor Ct
- 127 Apricot St
- 476 Windermere Cir
