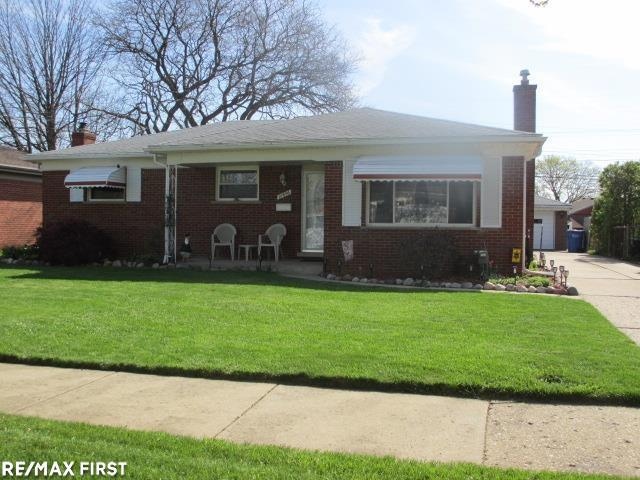
$245,900
- 3 Beds
- 2 Baths
- 1,292 Sq Ft
- 28463 Palm Beach Dr
- Warren, MI
This charming 3-bedroom home with a spacious bonus room offers the perfect blend of comfort and functionality. The large kitchen area is a true highlight, featuring ample counter space, and plenty of room for cooking and entertaining. Home has hardwood flooring throughout, newer windows and roof. The layout flows seamlessly into the living and dining areas, making it ideal for family gatherings.
Albert Hakim RE/MAX First
