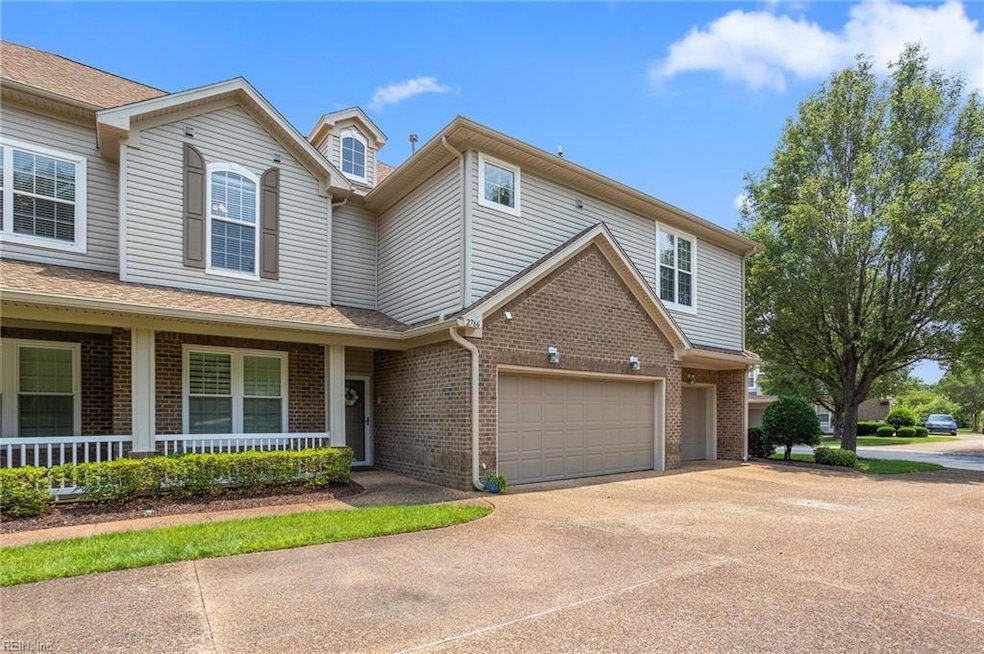
2766 Browning Dr Virginia Beach, VA 23456
Princess Anne NeighborhoodHighlights
- Fitness Center
- Clubhouse
- Hydromassage or Jetted Bathtub
- North Landing Elementary School Rated A
- Marble Flooring
- Attic
About This Home
As of July 2025Beautifully maintained, single-level 2nd-story corner condo offers privacy and tranquility. Bright, open, and airy layout features 3 spacious bedrooms and 2 full baths, including a primary en-suite with a jetted tub and large walk-in closet. Enjoy the covered balcony from both the primary bedroom and the eat-in kitchen—perfect for entertaining or simply relaxing. The kitchen overlooks the dining and living areas for easy flow. An oversized 2-car garage and large driveway provide ample storage and parking. Located in a 55+ community with a pool, clubhouse, exercise room, sidewalks, trails and social activities to stay active and connected with your neighbors and friends. New blinds, light fixtures and ceiling fans. AC unit and compressor - 2025, Furnace - 2017. Condo/POA fees include water, sewer, trash pickup, ground maintenance, master insurance policy, clubhouse, exercise room, exterior, roof. Pool membership is optional ($330 a year). Community allows 1 dog under 30lbs or 2 cats.
Last Agent to Sell the Property
Howard Hanna Real Estate Services Listed on: 06/06/2025

Property Details
Home Type
- Multi-Family
Est. Annual Taxes
- $3,323
Year Built
- Built in 2002
Lot Details
- End Unit
- Cul-De-Sac
- Corner Lot
HOA Fees
- $455 Monthly HOA Fees
Home Design
- Cluster Home
- Property Attached
- Brick Exterior Construction
- Slab Foundation
- Asphalt Shingled Roof
- Vinyl Siding
Interior Spaces
- 1,778 Sq Ft Home
- 1-Story Property
- Ceiling Fan
- Gas Fireplace
- Window Treatments
- Entrance Foyer
- Utility Closet
- Scuttle Attic Hole
- Storm Doors
Kitchen
- Breakfast Area or Nook
- Electric Range
- Microwave
- Dishwasher
- Disposal
Flooring
- Wood
- Carpet
- Marble
Bedrooms and Bathrooms
- 3 Bedrooms
- En-Suite Primary Bedroom
- Walk-In Closet
- 2 Full Bathrooms
- Dual Vanity Sinks in Primary Bathroom
- Hydromassage or Jetted Bathtub
Laundry
- Laundry on main level
- Washer and Dryer Hookup
Parking
- 2 Car Attached Garage
- Garage Door Opener
- Driveway
- On-Street Parking
Accessible Home Design
- Low Pile Carpeting
Outdoor Features
- Balcony
- Porch
Schools
- North Landing Elementary School
- Landstown Middle School
- Kellam High School
Utilities
- Central Air
- Heating System Uses Natural Gas
- Gas Water Heater
- Cable TV Available
Community Details
Overview
- Associa Community Group 757 499 2200 Association
- West Neck Subdivision
- On-Site Maintenance
Amenities
- Door to Door Trash Pickup
- Clubhouse
Recreation
- Fitness Center
- Community Pool
Ownership History
Purchase Details
Purchase Details
Purchase Details
Purchase Details
Home Financials for this Owner
Home Financials are based on the most recent Mortgage that was taken out on this home.Similar Homes in Virginia Beach, VA
Home Values in the Area
Average Home Value in this Area
Purchase History
| Date | Type | Sale Price | Title Company |
|---|---|---|---|
| Bargain Sale Deed | $352,000 | Fidelity National Title | |
| Special Warranty Deed | $210,000 | Us Title | |
| Trustee Deed | $245,000 | None Available | |
| Deed | $167,330 | -- |
Mortgage History
| Date | Status | Loan Amount | Loan Type |
|---|---|---|---|
| Open | $259,000 | Construction | |
| Previous Owner | $254,247 | VA | |
| Previous Owner | $256,000 | VA | |
| Previous Owner | $133,864 | No Value Available |
Property History
| Date | Event | Price | Change | Sq Ft Price |
|---|---|---|---|---|
| 07/17/2025 07/17/25 | Sold | $383,000 | -4.2% | $215 / Sq Ft |
| 07/05/2025 07/05/25 | Pending | -- | -- | -- |
| 06/06/2025 06/06/25 | For Sale | $399,900 | -- | $225 / Sq Ft |
Tax History Compared to Growth
Tax History
| Year | Tax Paid | Tax Assessment Tax Assessment Total Assessment is a certain percentage of the fair market value that is determined by local assessors to be the total taxable value of land and additions on the property. | Land | Improvement |
|---|---|---|---|---|
| 2024 | $3,323 | $342,600 | $130,000 | $212,600 |
| 2023 | $3,045 | $307,600 | $107,400 | $200,200 |
| 2022 | $2,803 | $283,100 | $95,000 | $188,100 |
| 2021 | $2,691 | $271,800 | $82,000 | $189,800 |
| 2020 | $2,647 | $260,100 | $89,100 | $171,000 |
| 2019 | $2,595 | $244,200 | $84,600 | $159,600 |
| 2018 | $2,448 | $244,200 | $84,600 | $159,600 |
| 2017 | $2,533 | $252,700 | $84,600 | $168,100 |
| 2016 | $2,385 | $240,900 | $84,600 | $156,300 |
| 2015 | $2,367 | $239,100 | $84,600 | $154,500 |
| 2014 | $751 | $226,300 | $80,100 | $146,200 |
Agents Affiliated with this Home
-
Melody Workman

Seller's Agent in 2025
Melody Workman
Howard Hanna Real Estate Services
(757) 235-3843
4 in this area
122 Total Sales
-
Edwin Gallegos

Buyer's Agent in 2025
Edwin Gallegos
LPT Realty LLC
(571) 268-9149
18 Total Sales
Map
Source: Real Estate Information Network (REIN)
MLS Number: 10587260
APN: 1493-76-1851-2766
- 2864 Einstein Dr
- 2801 N Landing Rd
- 3129 Polk Dr
- 3184 Gallahad Dr
- 1733 Dromolin Dr Unit 205
- 3037 Polk Dr
- 2881 Rose Garden Way
- 2819 Rose Garden Way
- 3029 Kingsfield Dr
- 2807 Rose Garden Way
- 3201 Stonewood Dr
- 2928 Kingsfield Dr
- 3400 Winding Trail Cir
- 3120 Stonewood Dr
- 3411 Laughing Creek Ct
- 2809 Garland Atwater Jr Ct
- 2316 William D Lee Ct
- 2811 Loveliness Ct
- 3012 George Starr Dr
- 3518 Winding Trail Cir
