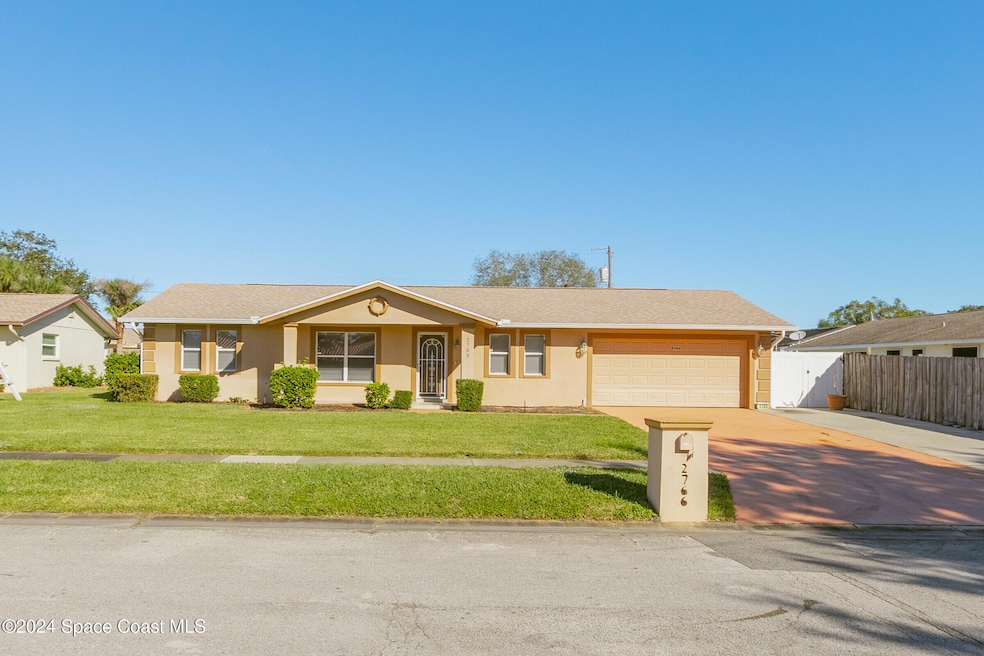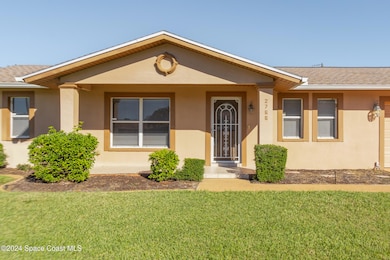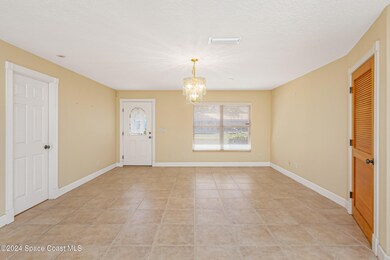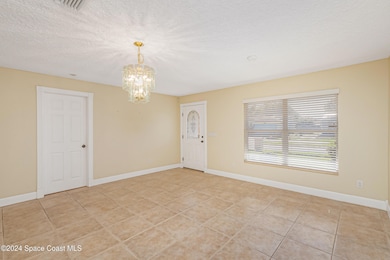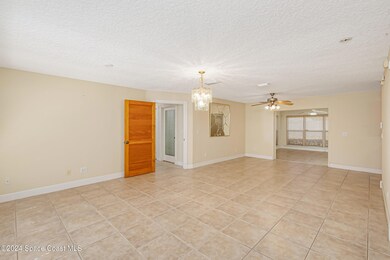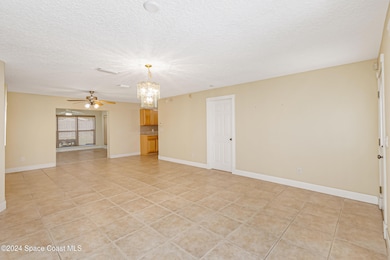
2766 Chartres Ave Melbourne, FL 32935
Highlights
- Open Floorplan
- Wood Flooring
- No HOA
- Traditional Architecture
- Great Room
- Screened Porch
About This Home
As of April 2025Price reduction!! Open floor plan , well kept 3 bedroom, 2 bath split plan home located in Fountainhead community. New roof 2024, new hot water heater 2022 and newer AC. Plenty of room for family and entertaining. Great room concept with living room dining room combo adjacent to large family room. No carpet! All tile and wood flooring. Situated on a large lot with plenty of room for a pool. Enclosed, screened porch and 2 car garage. Washer and dryer included.
Home Details
Home Type
- Single Family
Est. Annual Taxes
- $826
Year Built
- Built in 1973 | Remodeled
Lot Details
- 8,276 Sq Ft Lot
- South Facing Home
- Wood Fence
- Back Yard Fenced
- Front and Back Yard Sprinklers
Parking
- 2 Car Attached Garage
- Garage Door Opener
Home Design
- Traditional Architecture
- Shingle Roof
- Block Exterior
- Stucco
Interior Spaces
- 1,411 Sq Ft Home
- 1-Story Property
- Open Floorplan
- Ceiling Fan
- Great Room
- Family Room
- Screened Porch
- Hurricane or Storm Shutters
Kitchen
- Electric Oven
- Electric Range
- Microwave
- Dishwasher
Flooring
- Wood
- Tile
Bedrooms and Bathrooms
- 3 Bedrooms
- Split Bedroom Floorplan
- 2 Full Bathrooms
- Shower Only
Laundry
- Laundry in Garage
- Dryer
- Washer
Schools
- Roy Allen Elementary School
- Central Middle School
- Eau Gallie High School
Utilities
- Central Heating and Cooling System
- Gas Water Heater
- Water Softener is Owned
- Cable TV Available
Community Details
- No Home Owners Association
- Fountainhead Unit 3 Subdivision
Map
Home Values in the Area
Average Home Value in this Area
Property History
| Date | Event | Price | Change | Sq Ft Price |
|---|---|---|---|---|
| 04/15/2025 04/15/25 | Sold | $285,000 | -5.0% | $202 / Sq Ft |
| 03/12/2025 03/12/25 | Pending | -- | -- | -- |
| 03/03/2025 03/03/25 | Price Changed | $299,900 | -5.1% | $213 / Sq Ft |
| 01/16/2025 01/16/25 | Price Changed | $315,900 | -2.8% | $224 / Sq Ft |
| 11/25/2024 11/25/24 | For Sale | $324,900 | -- | $230 / Sq Ft |
Tax History
| Year | Tax Paid | Tax Assessment Tax Assessment Total Assessment is a certain percentage of the fair market value that is determined by local assessors to be the total taxable value of land and additions on the property. | Land | Improvement |
|---|---|---|---|---|
| 2023 | $826 | $93,590 | $0 | $0 |
| 2022 | $802 | $90,870 | $0 | $0 |
| 2021 | $792 | $88,230 | $0 | $0 |
| 2020 | $776 | $87,020 | $0 | $0 |
| 2019 | $772 | $85,070 | $0 | $0 |
| 2018 | $762 | $83,490 | $0 | $0 |
| 2017 | $753 | $81,780 | $0 | $0 |
| 2016 | $763 | $80,100 | $20,000 | $60,100 |
| 2015 | $775 | $79,550 | $20,000 | $59,550 |
| 2014 | $758 | $78,920 | $19,390 | $59,530 |
Mortgage History
| Date | Status | Loan Amount | Loan Type |
|---|---|---|---|
| Previous Owner | $100,000 | Credit Line Revolving |
Deed History
| Date | Type | Sale Price | Title Company |
|---|---|---|---|
| Warranty Deed | $145,000 | -- | |
| Warranty Deed | $61,300 | -- |
Similar Homes in Melbourne, FL
Source: Space Coast MLS (Space Coast Association of REALTORS®)
MLS Number: 1030558
APN: 27-37-19-55-00003.0-0045.00
- 2901 Notre Dame Ave
- 2621 Corbusier Dr
- 2585 Saint Michel Ave
- 2913 Bayeux Ave
- 2880 Fountainhead Blvd
- 435 Wright Ct
- 780 Mohawk Ave
- 583 Mandan Ave
- 607 Mandan Ave
- 594 N Wickham Rd Unit 5
- 594 N Wickham Rd Unit 6
- 584 N Wickham Rd Unit 82
- 598 N Wickham Rd Unit 36
- 649 Mandan Ave
- 616 Ridge Club Dr Unit 90
- 639 Ridge Club Dr Unit 20
- 631 Ridge Club Dr Unit 16
- 641 Ridge Club Dr Unit 21
- 2702 Mohican Dr
- 619 Sioux Ave
