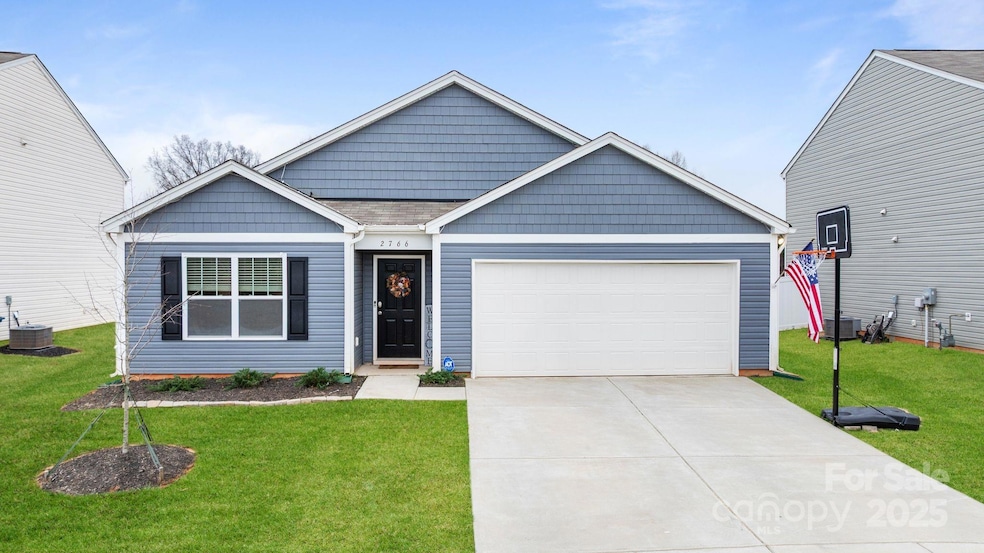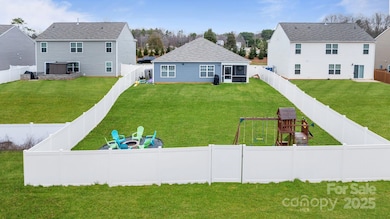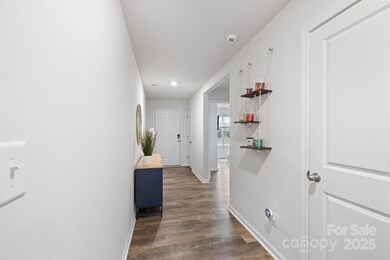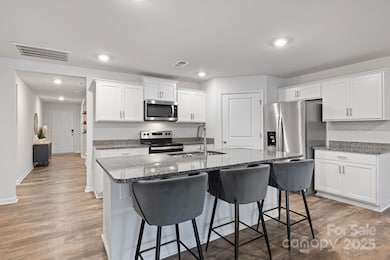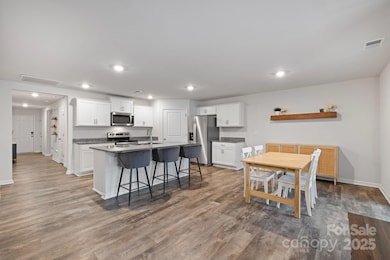
2766 Sherrills Stream Dr Lake Norman of Catawba, NC 28673
Lake Norman of Catawba NeighborhoodEstimated payment $2,218/month
Highlights
- Open Floorplan
- Screened Porch
- Walk-In Closet
- Sherrills Ford Elementary School Rated A-
- 2 Car Attached Garage
- Card or Code Access
About This Home
Welcome to 2766 Sherrills Stream Drive, a beautifully kept home built in 2022, located in the desirable Sherrills Stream neighborhood at Lake Norman. This move-in-ready home includes all appliances and boasts durable LVP flooring throughout. The kitchen features granite countertops, a large island, a walk-in pantry, and stainless steel appliances—ideal for cooking and entertaining. With 4 bedrooms and 2 full baths, this home offers both comfort and practicality. The outdoor space includes a screened porch, fully fenced yard, and fire pit—perfect for unwinding or hosting gatherings. Just minutes from the shops and restaurants that Sherrills Ford has to offer.
Listing Agent
Corcoran HM Properties Brokerage Email: joeyadams@hmproperties.com License #326960

Co-Listing Agent
Corcoran HM Properties Brokerage Email: joeyadams@hmproperties.com License #274081
Home Details
Home Type
- Single Family
Est. Annual Taxes
- $1,671
Year Built
- Built in 2022
Lot Details
- Privacy Fence
- Back Yard Fenced
- Level Lot
- Cleared Lot
- Property is zoned R20
HOA Fees
- $42 Monthly HOA Fees
Parking
- 2 Car Attached Garage
- Front Facing Garage
- Driveway
Home Design
- Slab Foundation
- Vinyl Siding
Interior Spaces
- 1,809 Sq Ft Home
- 1-Story Property
- Open Floorplan
- Ceiling Fan
- Screened Porch
- Vinyl Flooring
- Home Security System
Kitchen
- Electric Oven
- Electric Range
- Microwave
- Freezer
- Dishwasher
- Kitchen Island
Bedrooms and Bathrooms
- 4 Main Level Bedrooms
- Walk-In Closet
- 2 Full Bathrooms
Laundry
- Laundry Room
- Washer and Electric Dryer Hookup
Outdoor Features
- Fire Pit
Schools
- Sherrills Ford Elementary School
- Mill Creek Middle School
- Bandys High School
Utilities
- Central Air
- Floor Furnace
- Underground Utilities
- Gas Water Heater
- Cable TV Available
Listing and Financial Details
- Assessor Parcel Number 4608049448150000
Community Details
Overview
- Superior Association Mgmt Association
- Sherrills Stream Subdivision
- Mandatory home owners association
Security
- Card or Code Access
Map
Home Values in the Area
Average Home Value in this Area
Tax History
| Year | Tax Paid | Tax Assessment Tax Assessment Total Assessment is a certain percentage of the fair market value that is determined by local assessors to be the total taxable value of land and additions on the property. | Land | Improvement |
|---|---|---|---|---|
| 2024 | $1,671 | $339,300 | $30,000 | $309,300 |
| 2023 | $1,637 | $41,000 | $0 | $0 |
| 2022 | $289 | $41,000 | $41,000 | $0 |
Property History
| Date | Event | Price | Change | Sq Ft Price |
|---|---|---|---|---|
| 03/21/2025 03/21/25 | For Sale | $365,000 | -- | $202 / Sq Ft |
Deed History
| Date | Type | Sale Price | Title Company |
|---|---|---|---|
| Special Warranty Deed | $346,000 | -- |
Mortgage History
| Date | Status | Loan Amount | Loan Type |
|---|---|---|---|
| Open | $311,211 | New Conventional |
Similar Homes in the area
Source: Canopy MLS (Canopy Realtor® Association)
MLS Number: 4237314
APN: 4608049448150000
- 6854 Sherrills Ford Rd
- 000 Sherrills Ford Rd
- 0000 Sherrills Ford Rd
- 1770 Wardwell Dr Unit 338
- 8704 Sherrills Ford Rd
- 8756 Sherrills Ford Rd
- 8768 Sherrills Ford Rd
- 7770 Sherrills Ford Rd
- 7863 Gregory Rd
- 7431 Whitewash Trail Unit 8
- 7918 Ridgeview Dr
- 7536 Bimini Ct
- 7669 Bainbridge Rd
- 7645 Bainbridge Rd
- 7925 Old Brook Rd
- 7921 Old Brook Rd
- 8137 McDonald Dr
- 7673 Bainbridge Rd
- 7657 Bainbridge Rd
- 7711 Bainbridge Rd
