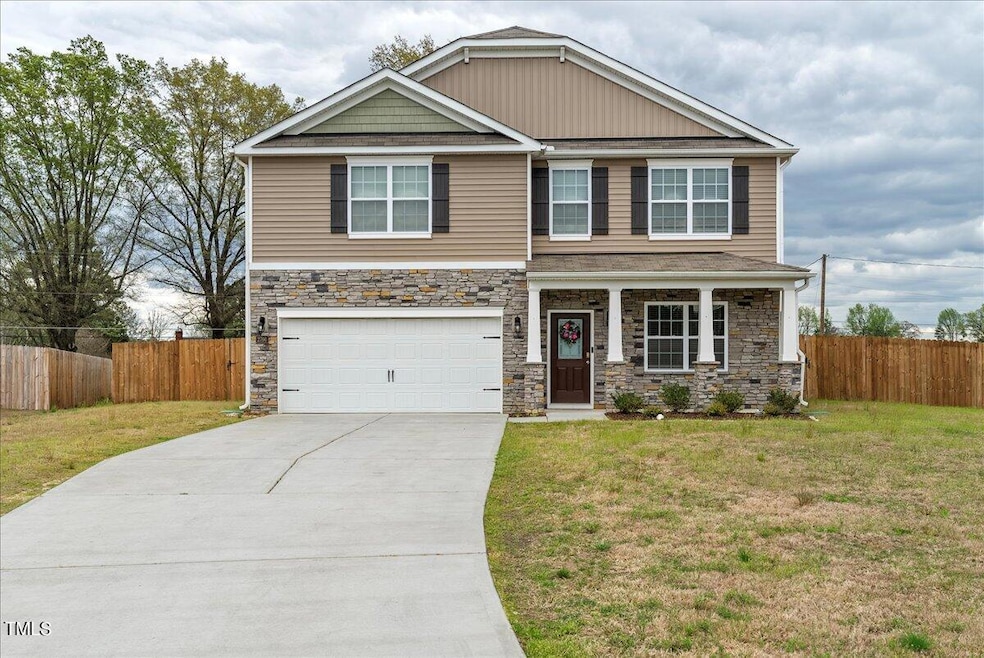
2766 Spring Valley Dr Creedmoor, NC 27522
Highlights
- Granite Flooring
- 2 Car Attached Garage
- Cooling System Powered By Gas
- Craftsman Architecture
- Eat-In Kitchen
- Laundry Room
About This Home
As of September 2024Step into this beautiful residence, where space abounds, and comfort awaits. Situated on a fantastic lot, this home offers ample room for all your needs. As you enter, you'll be greeted by a spacious office area, perfect for those who work from home or need a dedicated workspace. The formal dining area screams elegant gatherings, complemented by a gourmet eat in kitchen featuring luxurious granite countertops, an abundance of cabinet space, and expansive counters for all your culinary endeavors. The conveniently located powder room adds practicality and convenience to the main floor. The meticulously crafted laundry room in this home is where every detail has been thoughtfully considered to ensure your laundry tasks are completed with ease and convenience. This laundry room has ample space for clever organization features. It's perfectly equipped to keep your laundry essentials neat, eliminating clutter and creating a serene environment for tackling your laundry chores. Upstairs, you'll discover the crown jewel of this home - the immense owner's suite. A true retreat, it boasts generous proportions and a massive closet, providing both luxury and functionality. Accompanying the owner's suite are three secondary bedrooms, each equipped with its own walk-in closet, ensuring ample storage space. Whether you envision a stylish entertainment area, a serene retreat, or a versatile space that adapts to your evolving needs, the beautiful loft area awaiting you in this home is sure to exceed your expectations and become the heart of your living space. This home is an absolute must-see, offering not only unparalleled space but also a blend of elegance, functionality, and comfort. Don't miss out on the opportunity to make this your own - schedule a viewing today and experience the charm and allure of this remarkable property firsthand! Keystone Brokerage & Associates, LLC does not hold earnest money.
Home Details
Home Type
- Single Family
Est. Annual Taxes
- $4,484
Year Built
- Built in 2020
Lot Details
- 0.33 Acre Lot
- Landscaped
- Back and Front Yard
HOA Fees
- $42 Monthly HOA Fees
Parking
- 2 Car Attached Garage
- 4 Open Parking Spaces
Home Design
- Craftsman Architecture
- A-Frame Home
- Stone Foundation
- Slab Foundation
- Shingle Roof
- Vinyl Siding
Interior Spaces
- 2,824 Sq Ft Home
- 2-Story Property
- Ceiling Fan
- Blinds
Kitchen
- Eat-In Kitchen
- Gas Range
- Microwave
- Dishwasher
Flooring
- Granite
- Luxury Vinyl Tile
Bedrooms and Bathrooms
- 4 Bedrooms
Laundry
- Laundry Room
- Laundry on main level
- Electric Dryer Hookup
Schools
- Creedmoor Elementary School
- Butner/Stem Middle School
- S Granville High School
Utilities
- Cooling System Powered By Gas
- Central Air
- Heating Available
- Vented Exhaust Fan
- Phone Available
- Cable TV Available
Community Details
- Association fees include unknown
- American Dream Properties Association, Phone Number (919) 939-3588
- Amberleaf Subdivision
Listing and Financial Details
- Assessor Parcel Number 180604547084
Map
Home Values in the Area
Average Home Value in this Area
Property History
| Date | Event | Price | Change | Sq Ft Price |
|---|---|---|---|---|
| 09/12/2024 09/12/24 | Sold | $375,000 | -6.2% | $133 / Sq Ft |
| 08/09/2024 08/09/24 | Pending | -- | -- | -- |
| 08/01/2024 08/01/24 | Price Changed | $399,999 | -2.4% | $142 / Sq Ft |
| 06/29/2024 06/29/24 | Price Changed | $410,000 | -2.8% | $145 / Sq Ft |
| 05/21/2024 05/21/24 | Price Changed | $422,000 | -3.0% | $149 / Sq Ft |
| 04/06/2024 04/06/24 | For Sale | $435,000 | -- | $154 / Sq Ft |
Tax History
| Year | Tax Paid | Tax Assessment Tax Assessment Total Assessment is a certain percentage of the fair market value that is determined by local assessors to be the total taxable value of land and additions on the property. | Land | Improvement |
|---|---|---|---|---|
| 2024 | $5,203 | $480,084 | $40,000 | $440,084 |
| 2023 | $5,203 | $298,351 | $30,000 | $268,351 |
| 2022 | $4,473 | $298,351 | $30,000 | $268,351 |
| 2021 | $4,303 | $286,978 | $30,000 | $256,978 |
| 2020 | $0 | $30,000 | $30,000 | $0 |
Mortgage History
| Date | Status | Loan Amount | Loan Type |
|---|---|---|---|
| Open | $337,500 | New Conventional | |
| Previous Owner | $309,971 | FHA |
Deed History
| Date | Type | Sale Price | Title Company |
|---|---|---|---|
| Warranty Deed | $375,000 | None Listed On Document | |
| Special Warranty Deed | $316,000 | None Available |
Similar Homes in Creedmoor, NC
Source: Doorify MLS
MLS Number: 10021540
APN: 180604547084
- 2204 Regent Ct
- 2815 E Brookwood Ct
- 2214 Bayswater Dr
- 2728 Spring Valley Dr
- 2112 Queensway Ct
- 2574 Primrose Ln
- 2047 Ferbow St
- 2063 Knight St
- 2576 Mint Julep Dr
- 1408 Ferrell Ct
- 2639 Bowden Dr
- 2773 Clifton Ave
- 2776 Jordan Ct
- 2651 Bennett Rd
- 2760 Clifton Ave
- Tract 2 Bennett Rd
- 934 Woodland Rd
- 2520 Summit Ln
- 709 Conifer Ct
- 2503 N Carolina 56






