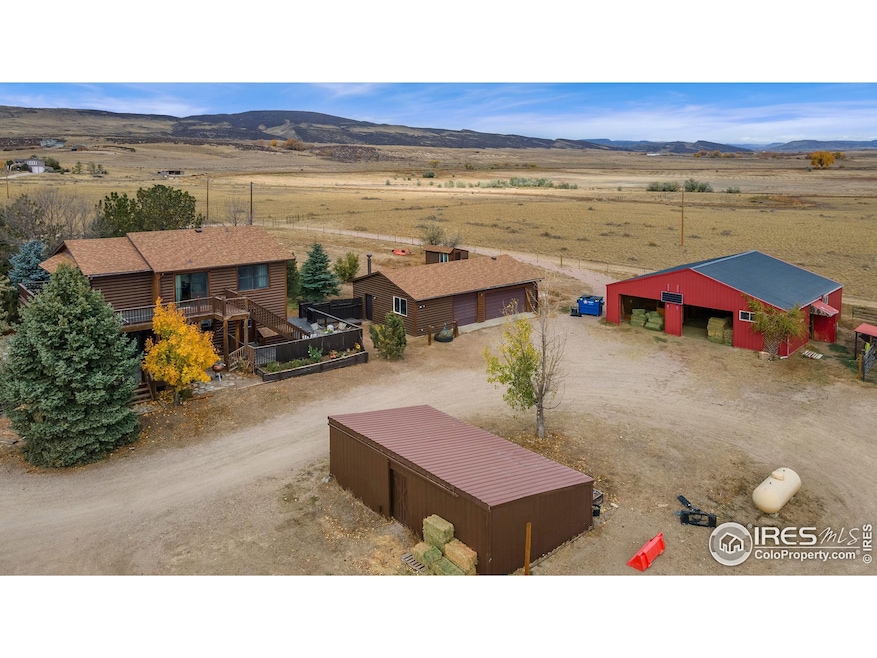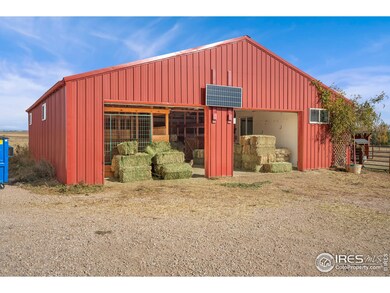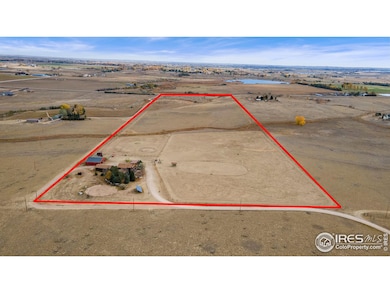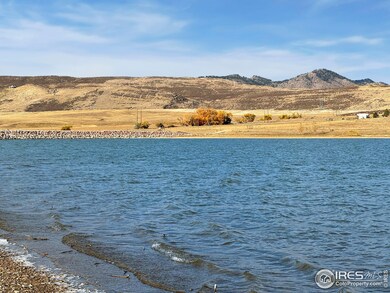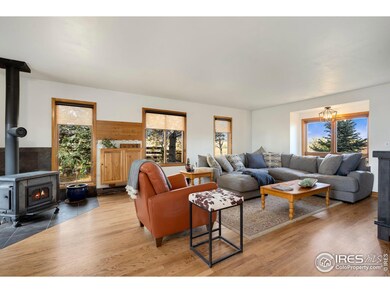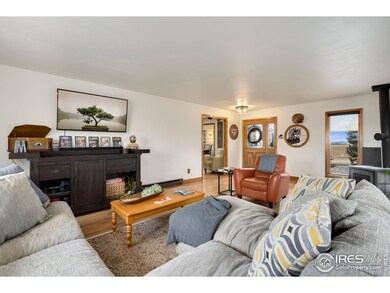
2766 Windsong Ridge Ln Fort Collins, CO 80524
Highlights
- Barn or Stable
- Solar Power System
- 35 Acre Lot
- Access To Lake
- Two Primary Bedrooms
- Open Floorplan
About This Home
As of April 2025Welcome home to 2766 Windsong Ridge Lane Fort Collins!! This 35-acre 3 bed/3 bath horse property has Lake Rights and is only a short 15-minute drive to Old Town Fort Collins! The moment you enter this updated home you will get that feeling of the relaxing countryside it sits in! In the living room you will find a newer wood burning stove that will heat your entire home on chilly CO days. The ample windows bring in tons of natural light and the homes beautifully refinished hard wood floors and updated lighting brings warmth to the home. From there the home flows straight into the brand-new remodeled kitchen, with beautiful white granite counters, and brand-new stainless-steel appliances!! Large formal dining room off kitchen has deck access and panoramic mountain and lake views! Every bedroom in this home has its own bathroom for ease of living. Upstairs you will find a large primary suite with access to the wrap-around balcony to enjoy those mountain and lake views. The primary ensuite includes a walk-in closet and ensuite bathroom with a large corner soaking tub, dual sinks and tile shower with pebble flooring. Home has OWNED solar electricity that offsets PVREA bill. Outbuildings include a 1713 sf shop with 5 horse stalls and tack room, 979 sf oversized 3 car garage with 2nd wood burning stove, 468 sf shed, 96 sf chicken coop, garden shed and a recently added loafing shed. Current owners also added additional gravel for parking etc. to the back of the home, a round pen and arena. Enjoy surface rights on Miners Lake to swim, kayak, paddle board and fish. A creek runs through the property. This is one of those properties you must come and see because the possibilities are endless!
Home Details
Home Type
- Single Family
Est. Annual Taxes
- $5,344
Year Built
- Built in 1988
Lot Details
- 35 Acre Lot
- Cul-De-Sac
- South Facing Home
- Southern Exposure
- Wire Fence
- Level Lot
- Wooded Lot
- Property is zoned O-Open
HOA Fees
- $23 Monthly HOA Fees
Parking
- 3 Car Detached Garage
- Heated Garage
- Driveway Level
Home Design
- Contemporary Architecture
- Composition Roof
- Wood Siding
Interior Spaces
- 2,274 Sq Ft Home
- 2-Story Property
- Open Floorplan
- Ceiling Fan
- Multiple Fireplaces
- Double Pane Windows
- Window Treatments
- Dining Room
- Home Office
- Sun or Florida Room
Kitchen
- Eat-In Kitchen
- Electric Oven or Range
- Microwave
- Dishwasher
Flooring
- Wood
- Carpet
Bedrooms and Bathrooms
- 3 Bedrooms
- Main Floor Bedroom
- Double Master Bedroom
- Walk-In Closet
- Primary bathroom on main floor
Laundry
- Laundry on main level
- Dryer
- Washer
- Sink Near Laundry
Unfinished Basement
- Partial Basement
- Crawl Space
Accessible Home Design
- Low Pile Carpeting
Eco-Friendly Details
- Green Energy Fireplace or Wood Stove
- Solar Power System
Outdoor Features
- Access To Lake
- Access to stream, creek or river
- Separate Outdoor Workshop
Schools
- Eyestone Elementary School
- Wellington Middle School
- Poudre High School
Farming
- Loafing Shed
- Pasture
Horse Facilities and Amenities
- Horses Allowed On Property
- Corral
- Tack Room
- Hay Storage
- Barn or Stable
Utilities
- Forced Air Heating and Cooling System
- Baseboard Heating
- Propane
- Septic System
- High Speed Internet
- Satellite Dish
- Cable TV Available
Listing and Financial Details
- Assessor Parcel Number R1290959
Community Details
Overview
- Miners Lake Subdivision
Recreation
- Park
Map
Home Values in the Area
Average Home Value in this Area
Property History
| Date | Event | Price | Change | Sq Ft Price |
|---|---|---|---|---|
| 04/02/2025 04/02/25 | Sold | $1,035,000 | -4.6% | $455 / Sq Ft |
| 01/30/2025 01/30/25 | For Sale | $1,085,000 | +27.6% | $477 / Sq Ft |
| 01/11/2022 01/11/22 | Off Market | $850,000 | -- | -- |
| 10/13/2021 10/13/21 | Sold | $850,000 | 0.0% | $374 / Sq Ft |
| 07/28/2021 07/28/21 | Price Changed | $850,000 | -5.0% | $374 / Sq Ft |
| 07/19/2021 07/19/21 | For Sale | $895,000 | 0.0% | $394 / Sq Ft |
| 07/17/2021 07/17/21 | Pending | -- | -- | -- |
| 07/13/2021 07/13/21 | Price Changed | $895,000 | -5.8% | $394 / Sq Ft |
| 06/23/2021 06/23/21 | For Sale | $950,000 | -- | $418 / Sq Ft |
Tax History
| Year | Tax Paid | Tax Assessment Tax Assessment Total Assessment is a certain percentage of the fair market value that is determined by local assessors to be the total taxable value of land and additions on the property. | Land | Improvement |
|---|---|---|---|---|
| 2025 | $5,344 | $59,053 | $277 | $58,776 |
| 2024 | $5,344 | $59,053 | $277 | $58,776 |
| 2022 | $4,392 | $44,081 | $272 | $43,809 |
| 2021 | $3,723 | $45,127 | $299 | $44,828 |
| 2020 | $3,506 | $42,649 | $287 | $42,362 |
| 2019 | $4,230 | $42,649 | $287 | $42,362 |
| 2018 | $3,009 | $31,234 | $273 | $30,961 |
| 2017 | $2,999 | $31,234 | $273 | $30,961 |
| 2016 | $2,336 | $25,981 | $255 | $25,726 |
| 2015 | $2,293 | $25,980 | $260 | $25,720 |
| 2014 | $2,130 | $23,980 | $230 | $23,750 |
Mortgage History
| Date | Status | Loan Amount | Loan Type |
|---|---|---|---|
| Open | $680,000 | New Conventional | |
| Previous Owner | $449,361 | Construction | |
| Previous Owner | $350,000 | New Conventional | |
| Previous Owner | $229,500 | New Conventional | |
| Previous Owner | $261,600 | Unknown | |
| Previous Owner | $80,000 | Credit Line Revolving | |
| Previous Owner | $40,000 | Credit Line Revolving | |
| Previous Owner | $264,000 | New Conventional | |
| Previous Owner | $260,000 | Unknown | |
| Previous Owner | $143,950 | Unknown | |
| Previous Owner | $18,400 | Credit Line Revolving | |
| Previous Owner | $17,374 | Unknown | |
| Previous Owner | $152,350 | Unknown |
Deed History
| Date | Type | Sale Price | Title Company |
|---|---|---|---|
| Warranty Deed | $1,035,000 | First American Title | |
| Warranty Deed | $850,000 | Heritage Title Co | |
| Warranty Deed | $330,000 | Fahtco | |
| Warranty Deed | $23,000 | -- |
Similar Homes in Fort Collins, CO
Source: IRES MLS
MLS Number: 1025554
APN: 99210-00-031
- 10400 N County Road 19
- 8865 N County Road 19
- 503 W County Road 66
- 516 E County Road 66e
- 4596 W County Road 72
- 12155 N County Road 15
- 9171 Arapahoe Valley Rd
- 7805 Arapahoe Valley Rd
- 2394 Davis St
- 7389 Douglass Lake Ranch Rd
- 12908 N County Road 15
- 308 Sorrel St
- 6708 N County Road 19
- 6699 Savvy Place
- 612 W County Road 74
- 7142 Daryn Ln
- 2004 Bonner Springs Ranch Rd
- 71420 Daryn Ln
- 7024 Daryn Ln
- 102 Bear Hollow Rd
