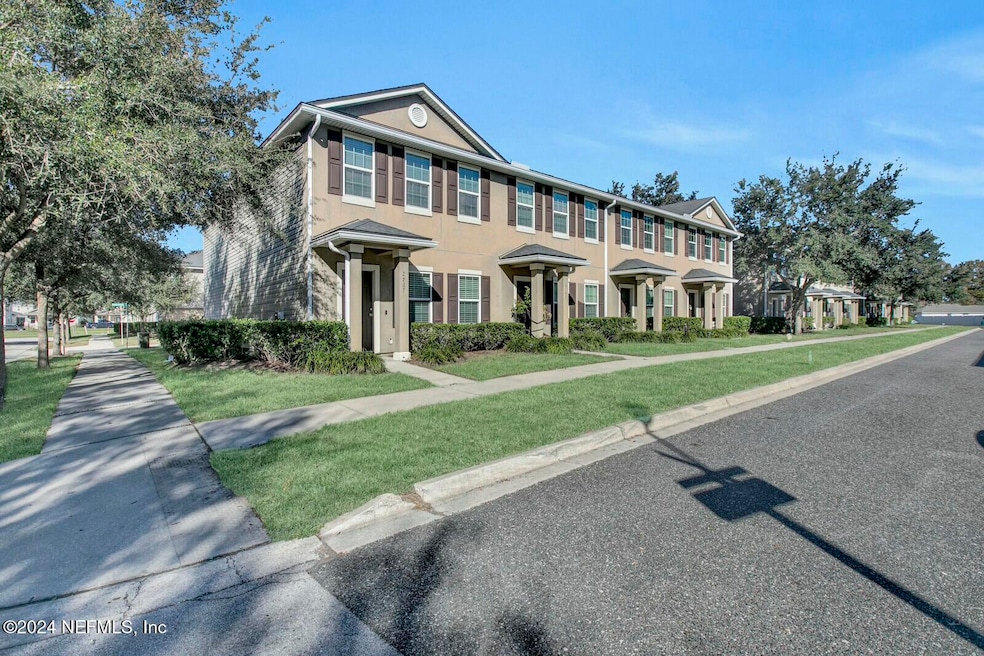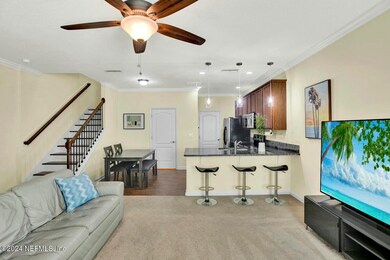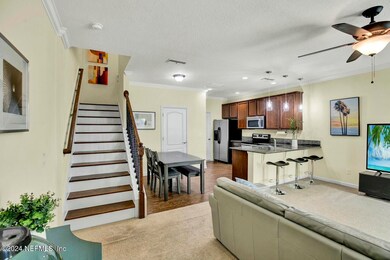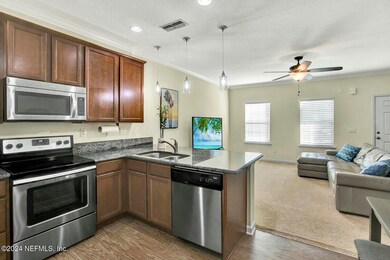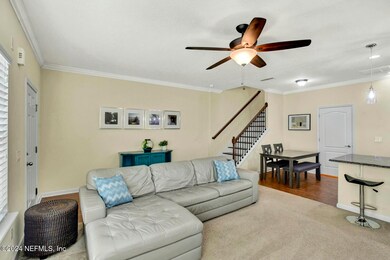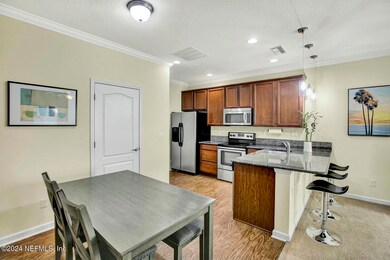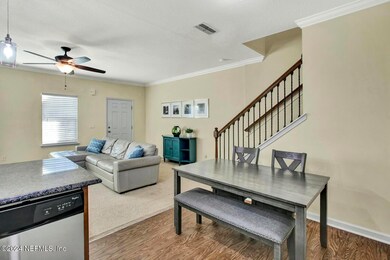
2767 Hollybrook Ln Orange Park, FL 32073
Estimated payment $1,646/month
Highlights
- Corner Lot
- 2 Car Attached Garage
- Breakfast Bar
- Jogging Path
- Walk-In Closet
- Community Playground
About This Home
Totally move-in ready townhome with all appliances included! Beautifully upgraded 3 bedroom end unit townhome in desirable Plantation Village neighborhood in Orange Park. This well-maintained townhome features 3 spacious bedrooms (all upstairs) and 2 1/2 bathrooms plus a full 2-car garage. The heavily upgraded kitchen includes crown molding on kitchen cabinets, upgraded drawers on bottom cabinetry, granite countertops, upgraded deep sink, pendant lighting and upgraded appliances.
The spacious downstairs living space offers a full family/living room, dining space, kitchen and guest bath/half bath. The home continues to amaze with the beautifully upgraded wooden staircase with upgraded metal spindle, fully opening up the space. The upper level features primary suite with 2 spacious closets (one in the bedroom and an expansive secondary closet off the primary bath). The primary bath offers double vanity, walk-in shower tiled floor to ceiling and huge walk in closet.
In split floorplan tradition, the 2nd and 3rd bedrooms are separated from the primary suite. The 2nd bedroom has a full walk-in closet. The upstairs laundry space makes for ultimate convenience. The bathroom offers a raised vanity, full tub/shower combo.
The community offers sidewalks for walking and bike riding, a playground and a community gazebo. This community is in an ideal location close to the Oakleaf Towncenter with tons of shopping and restaurant options.
Townhouse Details
Home Type
- Townhome
Est. Annual Taxes
- $1,331
Year Built
- Built in 2014
Lot Details
- 2,614 Sq Ft Lot
HOA Fees
- $224 Monthly HOA Fees
Parking
- 2 Car Attached Garage
- Garage Door Opener
Home Design
- Shingle Roof
Interior Spaces
- 1,480 Sq Ft Home
- 2-Story Property
- Ceiling Fan
- Entrance Foyer
Kitchen
- Breakfast Bar
- Electric Oven
- Electric Cooktop
- Microwave
- Dishwasher
- Disposal
Flooring
- Carpet
- Tile
Bedrooms and Bathrooms
- 3 Bedrooms
- Split Bedroom Floorplan
- Walk-In Closet
- Shower Only
Laundry
- Laundry on upper level
- Dryer
- Front Loading Washer
Schools
- Argyle Elementary School
- Orange Park Middle School
- Orange Park High School
Utilities
- Central Heating and Cooling System
- Electric Water Heater
Listing and Financial Details
- Assessor Parcel Number 03042500786401493
Community Details
Overview
- Association fees include ground maintenance, maintenance structure
- May Management Services Association, Phone Number (904) 940-1002
- Plantation Village Subdivision
- On-Site Maintenance
Recreation
- Community Playground
- Jogging Path
Map
Home Values in the Area
Average Home Value in this Area
Tax History
| Year | Tax Paid | Tax Assessment Tax Assessment Total Assessment is a certain percentage of the fair market value that is determined by local assessors to be the total taxable value of land and additions on the property. | Land | Improvement |
|---|---|---|---|---|
| 2024 | $1,331 | $108,927 | -- | -- |
| 2023 | $1,331 | $105,755 | $0 | $0 |
| 2022 | $1,172 | $102,675 | $0 | $0 |
| 2021 | $1,168 | $99,685 | $0 | $0 |
| 2020 | $1,134 | $98,309 | $0 | $0 |
| 2019 | $1,112 | $96,099 | $0 | $0 |
| 2018 | $1,010 | $94,307 | $0 | $0 |
| 2017 | $1,000 | $92,367 | $0 | $0 |
| 2016 | $993 | $90,467 | $0 | $0 |
| 2015 | $1,028 | $89,838 | $0 | $0 |
| 2014 | $155 | $10,000 | $0 | $0 |
Property History
| Date | Event | Price | Change | Sq Ft Price |
|---|---|---|---|---|
| 03/02/2025 03/02/25 | Price Changed | $235,000 | -2.0% | $159 / Sq Ft |
| 01/31/2025 01/31/25 | Price Changed | $239,900 | -4.0% | $162 / Sq Ft |
| 01/02/2025 01/02/25 | Price Changed | $249,800 | 0.0% | $169 / Sq Ft |
| 12/06/2024 12/06/24 | Price Changed | $249,900 | -2.0% | $169 / Sq Ft |
| 12/04/2024 12/04/24 | Price Changed | $254,900 | -1.9% | $172 / Sq Ft |
| 11/25/2024 11/25/24 | For Sale | $259,900 | -- | $176 / Sq Ft |
Deed History
| Date | Type | Sale Price | Title Company |
|---|---|---|---|
| Warranty Deed | $112,593 | Attorney | |
| Warranty Deed | $206,150 | Attorney |
Mortgage History
| Date | Status | Loan Amount | Loan Type |
|---|---|---|---|
| Open | $148,500 | Balloon | |
| Closed | $110,553 | FHA |
Similar Homes in Orange Park, FL
Source: realMLS (Northeast Florida Multiple Listing Service)
MLS Number: 2058219
APN: 03-04-25-007864-014-93
- 2767 Hollybrook Ln
- 516 Hopewell Dr
- 440 Vineyard Ln
- 410 Vineyard Ln
- 716 Wishing Way
- 528 Sherwood Oaks Dr
- 425 Oasis Ln
- 394 Vineyard Ln
- 2924 Cranes Landing Ct
- 3143 Olde Sutton Parke Dr
- 4007 Savannah Glen Blvd
- 4021 Savannah Glen Blvd
- 3441 Bristol Bridge Rd
- 3852 Sweetbriar Dr
- 3653 Double Branch Ln
- 2587 Watermill Dr
- 351 Willow Green Dr
- 2790 Crumplehorn Ln
- 3174 White Heron Trail
- 596 Fallen Timbers Dr
