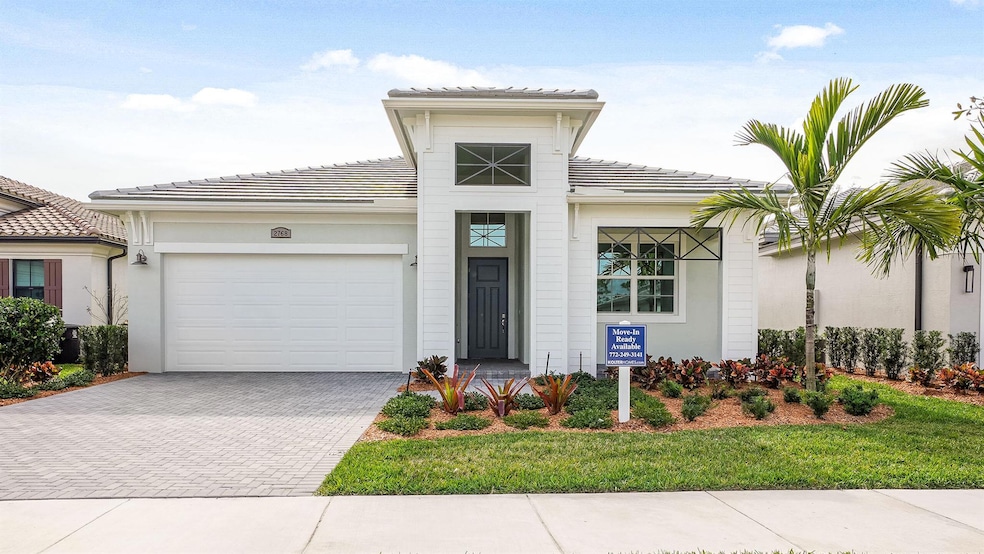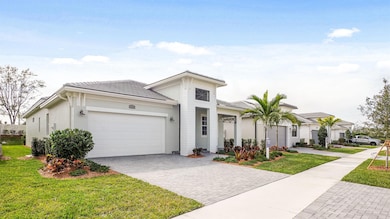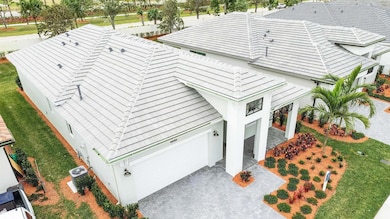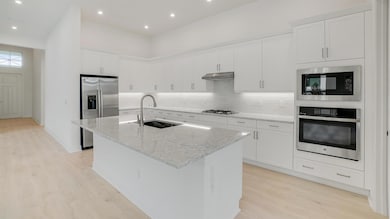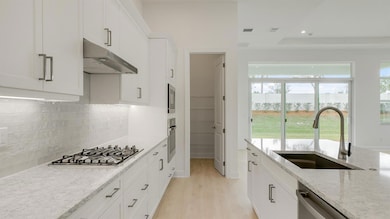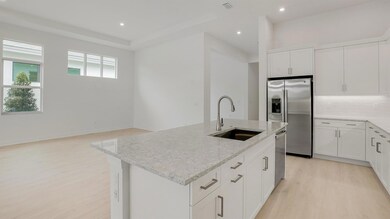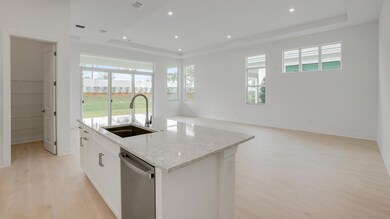
2768 SE Ashfield Dr Port St. Lucie, FL 34984
Southbend Lakes NeighborhoodEstimated payment $4,055/month
Highlights
- New Construction
- Community Pool
- Den
- Gated Community
- Pickleball Courts
- 2 Car Attached Garage
About This Home
***MOVE IN READY***Welcome to the Madison Mode at Mosaic. One of our most popular floorplans, the Madison offers 3 bedrooms and 3 full baths. The flex/den space boasts an open configuration which allows an abundance of natural light in the home. LVP flooring in a lighter color also adds to the light and bright feel. The Luxe kitchen with GE appliances includes a separated cooktop, wall mounted oven and microwave. Upgraded cabinetry and backsplash create a truly luxurious kitchen that will satisfy the most discerning chef in your family! Come by today and see why so many families are choosing the Mosaic Community by Mosaic!
Open House Schedule
-
Saturday, April 26, 202511:00 am to 2:00 pm4/26/2025 11:00:00 AM +00:004/26/2025 2:00:00 PM +00:00Add to Calendar
-
Sunday, April 27, 202511:00 am to 2:00 pm4/27/2025 11:00:00 AM +00:004/27/2025 2:00:00 PM +00:00Add to Calendar
Home Details
Home Type
- Single Family
Est. Annual Taxes
- $3,601
Year Built
- Built in 2024 | New Construction
Lot Details
- 6,939 Sq Ft Lot
- Property is zoned Planne
HOA Fees
- $248 Monthly HOA Fees
Parking
- 2 Car Attached Garage
- Driveway
Home Design
- Shingle Roof
- Composition Roof
Interior Spaces
- 2,239 Sq Ft Home
- 1-Story Property
- Entrance Foyer
- Combination Kitchen and Dining Room
- Den
- Security Gate
- Laundry Tub
Kitchen
- Built-In Oven
- Cooktop
- Microwave
- Dishwasher
Flooring
- Carpet
- Laminate
- Tile
Bedrooms and Bathrooms
- 3 Bedrooms
- Walk-In Closet
- 3 Full Bathrooms
- Dual Sinks
Additional Features
- Patio
- Central Heating and Cooling System
Listing and Financial Details
- Assessor Parcel Number 443580100190003
Community Details
Overview
- Association fees include ground maintenance
- Built by Kolter Homes
- Veranda Estates Phase 1 Subdivision, Madison Floorplan
Recreation
- Pickleball Courts
- Community Pool
Security
- Gated Community
Map
Home Values in the Area
Average Home Value in this Area
Tax History
| Year | Tax Paid | Tax Assessment Tax Assessment Total Assessment is a certain percentage of the fair market value that is determined by local assessors to be the total taxable value of land and additions on the property. | Land | Improvement |
|---|---|---|---|---|
| 2024 | $3,434 | $61,200 | $61,200 | -- |
| 2023 | $3,434 | $43,700 | $43,700 | $0 |
| 2022 | -- | -- | -- | -- |
Property History
| Date | Event | Price | Change | Sq Ft Price |
|---|---|---|---|---|
| 03/12/2025 03/12/25 | For Sale | $629,700 | 0.0% | $281 / Sq Ft |
| 03/05/2025 03/05/25 | Off Market | $629,700 | -- | -- |
| 01/28/2025 01/28/25 | For Sale | $629,700 | -- | $281 / Sq Ft |
Similar Homes in the area
Source: BeachesMLS
MLS Number: R11056588
APN: 4435-801-0019-000-3
- 2784 SE Ashfield Dr
- 565 SE Ranch Oak Cir
- 501 SE Ranch Oak Cir
- 505 SE Ranch Oak Cir
- 500 SE Ranch Oak Cir
- 496 SE Ranch Oak Cir
- 909 Seasons Ln
- 2857 SE Ashfield Dr
- 548 SE Ranch Oak Cir
- 557 SE Ranch Oak Cir
- 504 SE Ranch Oak Cir
- 469 Ranch Oak Cir
- 473 Ranch Oak Cir
- 2053 Mosaic Blvd
- 508 Ranch Oak Cir
- 512 Ranch Oak Cir
- 516 Ranch Oak Cir
- 520 Ranch Oak Cir
- 521 Ranch Oak Cir
- 525 Ranch Oak Cir
