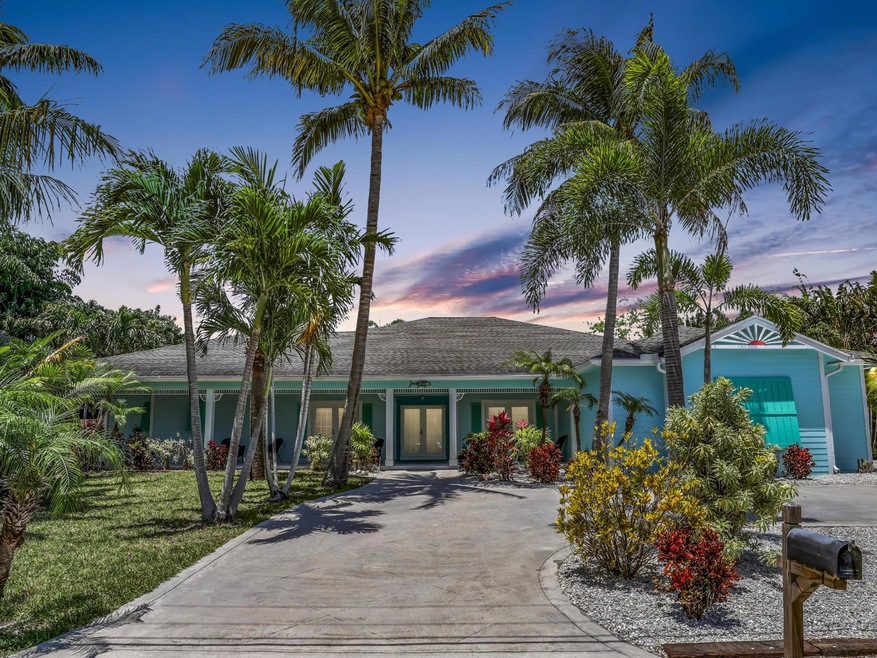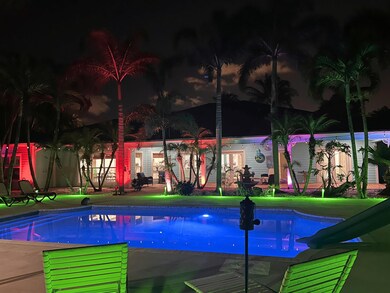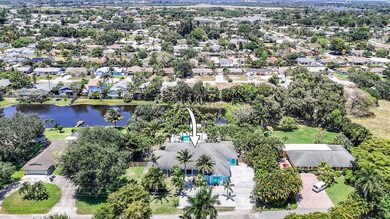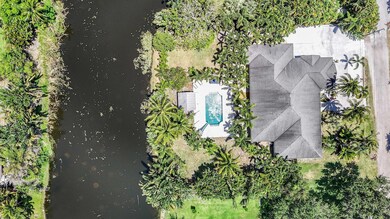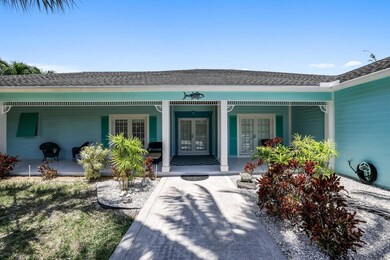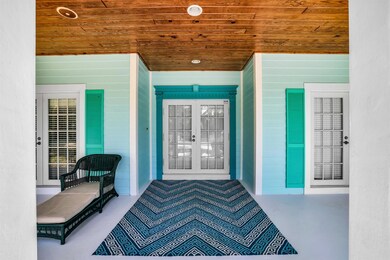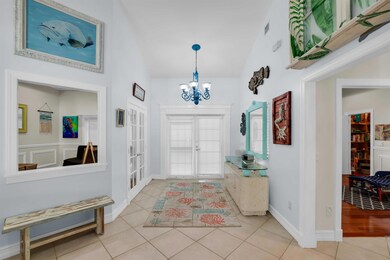
2769 Boston Ct Lake Worth, FL 33462
Seminole Manor NeighborhoodHighlights
- 150 Feet of Waterfront
- RV Access or Parking
- 47,238 Sq Ft lot
- Saltwater Pool
- Lake View
- Recreation Room
About This Home
As of October 2024Opportunity is knocking for this perfectly priced home with a backyard that is a Wow!. Escape to your private oasis in this stunning custom-built Key West style CBS home with care free Harding siding. There are 4 bedrooms, 3 1/2 baths. The home is located on a private tropically landscaped 1+ lot with a private lake! This 3,381 ac sf home has an ideal open design meant for entertaining. The great room with vaulted ceilings and split bedroom layout makes this ideal for everyone. The star of the home is the backyard paradise featuring a large saltwater pool, tiki bar, outdoor shower & covered patio with stunning tongue & grove wood ceilings. If you love cars or desire a workshop the 3-car garage is a bonus. There is plenty of parking for all toys including RVs & boats
Home Details
Home Type
- Single Family
Est. Annual Taxes
- $9,440
Year Built
- Built in 2005
Lot Details
- 1.08 Acre Lot
- 150 Feet of Waterfront
- Lake Front
- Cul-De-Sac
- Fenced
- Sprinkler System
- Property is zoned RS
Parking
- 3 Car Attached Garage
- Garage Door Opener
- Circular Driveway
- RV Access or Parking
Property Views
- Lake
- Garden
- Pool
Home Design
- Shingle Roof
- Composition Roof
Interior Spaces
- 3,381 Sq Ft Home
- 1-Story Property
- Central Vacuum
- Vaulted Ceiling
- Ceiling Fan
- Double Hung Metal Windows
- Blinds
- Wood Frame Window
- French Doors
- Entrance Foyer
- Great Room
- Formal Dining Room
- Den
- Recreation Room
- Impact Glass
- Laundry Room
- Attic
Kitchen
- Breakfast Area or Nook
- Eat-In Kitchen
- Breakfast Bar
- Cooktop
- Microwave
- Dishwasher
Flooring
- Wood
- Carpet
- Ceramic Tile
Bedrooms and Bathrooms
- 4 Bedrooms
- Split Bedroom Floorplan
- Walk-In Closet
- Dual Sinks
- Jettted Tub and Separate Shower in Primary Bathroom
Pool
- Saltwater Pool
- Fence Around Pool
Outdoor Features
- Open Patio
- Porch
Schools
- Santaluces Community High School
Utilities
- Central Heating and Cooling System
- Electric Water Heater
- Septic Tank
- Cable TV Available
Community Details
- Floral Park Subdivision
Listing and Financial Details
- Assessor Parcel Number 00434505010120290
Map
Home Values in the Area
Average Home Value in this Area
Property History
| Date | Event | Price | Change | Sq Ft Price |
|---|---|---|---|---|
| 10/28/2024 10/28/24 | Sold | $990,000 | -6.6% | $293 / Sq Ft |
| 08/22/2024 08/22/24 | Price Changed | $1,060,000 | +6.5% | $314 / Sq Ft |
| 07/15/2024 07/15/24 | Price Changed | $995,000 | -6.1% | $294 / Sq Ft |
| 05/08/2024 05/08/24 | For Sale | $1,060,000 | +39.5% | $314 / Sq Ft |
| 12/30/2020 12/30/20 | Sold | $760,000 | -13.5% | $224 / Sq Ft |
| 11/30/2020 11/30/20 | Pending | -- | -- | -- |
| 10/05/2020 10/05/20 | For Sale | $879,000 | -- | $259 / Sq Ft |
Tax History
| Year | Tax Paid | Tax Assessment Tax Assessment Total Assessment is a certain percentage of the fair market value that is determined by local assessors to be the total taxable value of land and additions on the property. | Land | Improvement |
|---|---|---|---|---|
| 2024 | $9,665 | $593,356 | -- | -- |
| 2023 | $9,440 | $576,074 | $0 | $0 |
| 2022 | $9,377 | $559,295 | $0 | $0 |
| 2021 | $9,327 | $543,005 | $0 | $0 |
| 2020 | $4,932 | $288,455 | $0 | $0 |
| 2019 | $4,878 | $281,970 | $0 | $0 |
| 2018 | $4,547 | $276,712 | $0 | $0 |
| 2017 | $5,345 | $320,020 | $0 | $0 |
| 2016 | $5,359 | $313,438 | $0 | $0 |
| 2015 | $5,487 | $311,259 | $0 | $0 |
| 2014 | $5,479 | $307,762 | $0 | $0 |
Mortgage History
| Date | Status | Loan Amount | Loan Type |
|---|---|---|---|
| Open | $792,000 | New Conventional | |
| Previous Owner | $90,000 | Credit Line Revolving | |
| Previous Owner | $599,000 | VA | |
| Previous Owner | $253,598 | No Value Available | |
| Previous Owner | $312,800 | Unknown | |
| Previous Owner | $320,000 | Fannie Mae Freddie Mac | |
| Previous Owner | $365,700 | Unknown | |
| Previous Owner | $23,666 | No Value Available |
Deed History
| Date | Type | Sale Price | Title Company |
|---|---|---|---|
| Warranty Deed | $990,000 | First International Title | |
| Warranty Deed | $760,000 | Excel Title I Llc | |
| Warranty Deed | $95,000 | -- | |
| Warranty Deed | $57,000 | Universal Land Title Inc | |
| Warranty Deed | $38,700 | -- |
Similar Homes in Lake Worth, FL
Source: BeachesMLS
MLS Number: R10985617
APN: 00-43-45-05-01-012-0290
- 6887 Osborne Dr
- 6831 Massachusetts Dr
- 6630 N Plymouth Dr
- 13 Bentwater Cir
- 2550 Floral Rd
- 6595 N Plymouth Dr
- 6850 Eastview Dr
- 2732 Northside Dr
- 3120 Indian Trail
- 3059 Emerald Ln
- 6604 Eastview Dr
- 28 Desford Ln
- 2915 Sierra Pine Dr
- 2815 Black Pine Ct
- 6 Verwood Way
- 6797 Bayshore Dr
- 6647 Paul Mar Dr
- 2975 Torrey Pine Ln
- 2815 Blue Spruce Ct
- 3111 Buccaneer Rd
