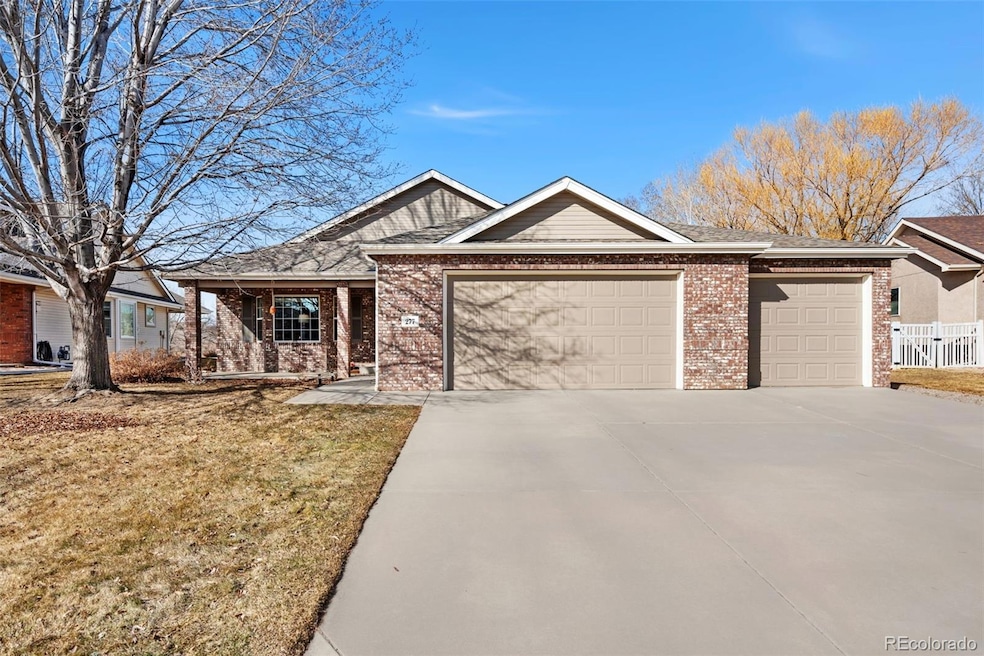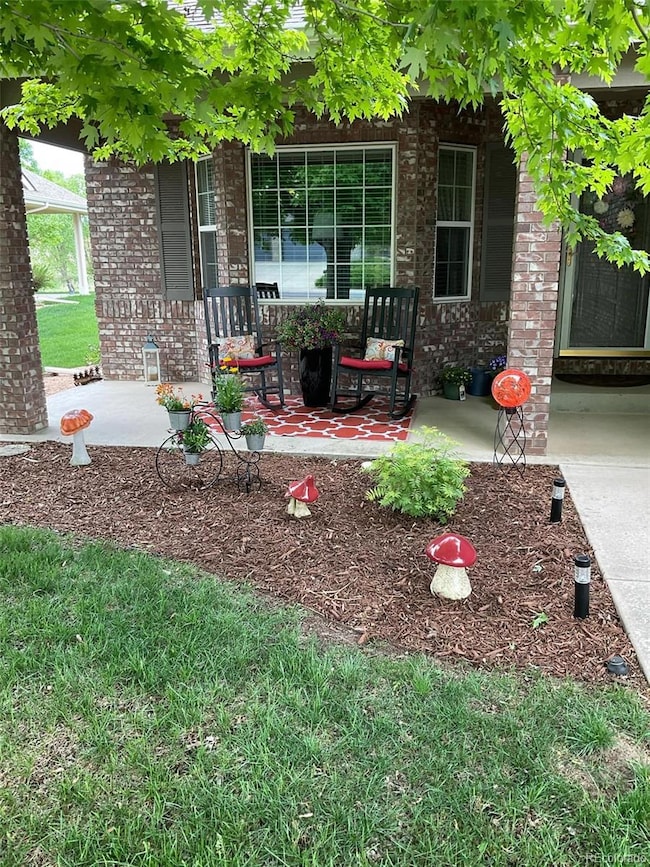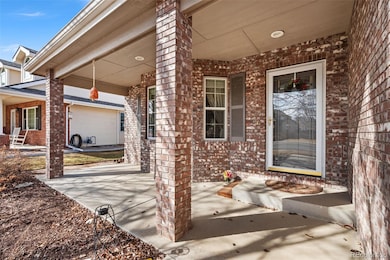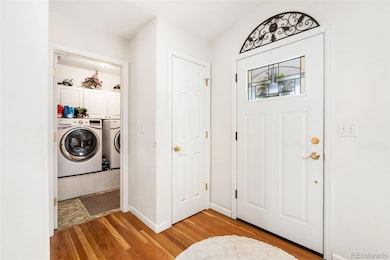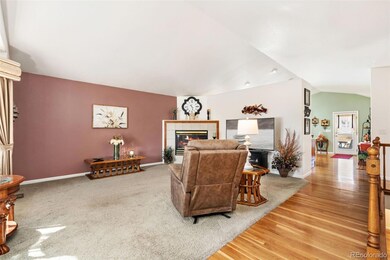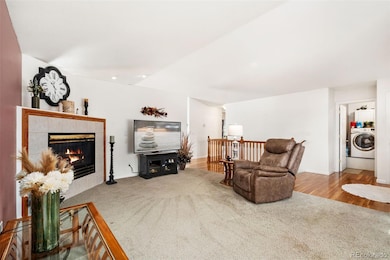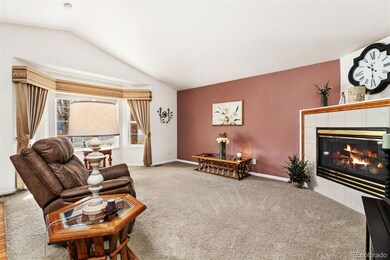
277 63rd Ave Greeley, CO 80634
Highlights
- Contemporary Architecture
- Vaulted Ceiling
- Quartz Countertops
- Living Room with Fireplace
- Wood Flooring
- Private Yard
About This Home
As of March 2025Meticulously Maintained Ranch Home Backing to Open Space! Welcome to this stunning one-owner home, where pride of ownership shines! This 3,256 sq. ft. ranch-style gem is packed with upgrades and boasts an unbeatable location, backing to a serene, tree-lined open space. Step inside to a spacious living area featuring a cozy gas fireplace, perfect for relaxing evenings. The open floor plan flows seamlessly into the gourmet kitchen, complete with gleaming wood floors, upgraded cabinetry, quartz countertops, a breakfast bar, upgraded appliances-including a gas stove-and a stylish backsplash. The eat-in dining area provides the perfect space for everyday meals or entertaining guests and leads out to the large covered patio. The luxurious primary suite is a true retreat, featuring a beautifully updated 3/4 bath with a gorgeous tiled shower, double quartz vanity, upgraded cabinets, and a walk-in closet. The main level also offers two additional bedrooms and a full bath. The fully finished basement expands your living space with a large family room with a second gas fireplace, two additional bedrooms, a full bath, and ample storage. Step outside to an incredible backyard oasis! This home sits on a fully fenced lot with mature landscaping, a separate dog run, storage sheds, 2 year old roof, newer exterior paint and a 3-car garage with a heater and a 4th garage door leading to the backyard!
Last Agent to Sell the Property
RE/MAX Nexus Brokerage Phone: 970-295-4760 License #40029855

Home Details
Home Type
- Single Family
Est. Annual Taxes
- $2,017
Year Built
- Built in 2001
Lot Details
- 0.27 Acre Lot
- East Facing Home
- Dog Run
- Property is Fully Fenced
- Landscaped
- Level Lot
- Many Trees
- Private Yard
HOA Fees
- $21 Monthly HOA Fees
Parking
- 3 Car Attached Garage
- Heated Garage
- Exterior Access Door
Home Design
- Contemporary Architecture
- Brick Exterior Construction
- Frame Construction
- Composition Roof
- Cement Siding
Interior Spaces
- 1-Story Property
- Vaulted Ceiling
- Ceiling Fan
- Gas Fireplace
- Family Room
- Living Room with Fireplace
- Dining Room
- Carbon Monoxide Detectors
Kitchen
- Eat-In Kitchen
- Range
- Microwave
- Dishwasher
- Kitchen Island
- Quartz Countertops
- Disposal
Flooring
- Wood
- Carpet
- Laminate
- Tile
Bedrooms and Bathrooms
- 5 Bedrooms | 3 Main Level Bedrooms
- Walk-In Closet
Laundry
- Laundry Room
- Dryer
- Washer
Finished Basement
- Basement Fills Entire Space Under The House
- Fireplace in Basement
- Bedroom in Basement
- Stubbed For A Bathroom
- 2 Bedrooms in Basement
Outdoor Features
- Covered patio or porch
Schools
- Winograd K-8 Elementary And Middle School
- Northridge High School
Utilities
- Forced Air Heating and Cooling System
- Natural Gas Connected
- High Speed Internet
- Phone Available
Community Details
- Hunters Cove Association, Phone Number (970) 377-1626
- Hunters Cove Subdivision
- Greenbelt
Listing and Financial Details
- Exclusions: sellers personal property
- Assessor Parcel Number R7389598
Map
Home Values in the Area
Average Home Value in this Area
Property History
| Date | Event | Price | Change | Sq Ft Price |
|---|---|---|---|---|
| 03/06/2025 03/06/25 | Sold | $540,000 | +0.6% | $184 / Sq Ft |
| 02/12/2025 02/12/25 | For Sale | $537,000 | -- | $183 / Sq Ft |
Tax History
| Year | Tax Paid | Tax Assessment Tax Assessment Total Assessment is a certain percentage of the fair market value that is determined by local assessors to be the total taxable value of land and additions on the property. | Land | Improvement |
|---|---|---|---|---|
| 2024 | $1,924 | $34,050 | $5,290 | $28,760 |
| 2023 | $1,924 | $34,380 | $5,340 | $29,040 |
| 2022 | $1,836 | $27,920 | $4,870 | $23,050 |
| 2021 | $1,895 | $28,730 | $5,010 | $23,720 |
| 2020 | $1,804 | $27,760 | $3,580 | $24,180 |
| 2019 | $1,809 | $27,760 | $3,580 | $24,180 |
| 2018 | $1,300 | $22,830 | $2,880 | $19,950 |
| 2017 | $1,307 | $22,830 | $2,880 | $19,950 |
| 2016 | $961 | $20,890 | $2,790 | $18,100 |
| 2015 | $958 | $20,890 | $2,790 | $18,100 |
| 2014 | $736 | $9,690 | $1,530 | $8,160 |
Mortgage History
| Date | Status | Loan Amount | Loan Type |
|---|---|---|---|
| Previous Owner | $58,000 | Credit Line Revolving | |
| Previous Owner | $149,000 | New Conventional | |
| Previous Owner | $172,200 | New Conventional | |
| Previous Owner | $174,000 | New Conventional | |
| Previous Owner | $147,000 | Unknown | |
| Previous Owner | $100,000 | Credit Line Revolving | |
| Previous Owner | $15,600 | Credit Line Revolving | |
| Previous Owner | $128,500 | Unknown | |
| Previous Owner | $125,000 | No Value Available | |
| Previous Owner | $175,000 | Construction | |
| Previous Owner | $30,000 | No Value Available |
Deed History
| Date | Type | Sale Price | Title Company |
|---|---|---|---|
| Warranty Deed | $540,000 | First American Title | |
| Quit Claim Deed | -- | -- | |
| Quit Claim Deed | -- | -- | |
| Warranty Deed | $42,680 | -- | |
| Warranty Deed | $34,000 | -- | |
| Deed | -- | -- |
Similar Homes in Greeley, CO
Source: REcolorado®
MLS Number: 9009976
APN: R7389598
