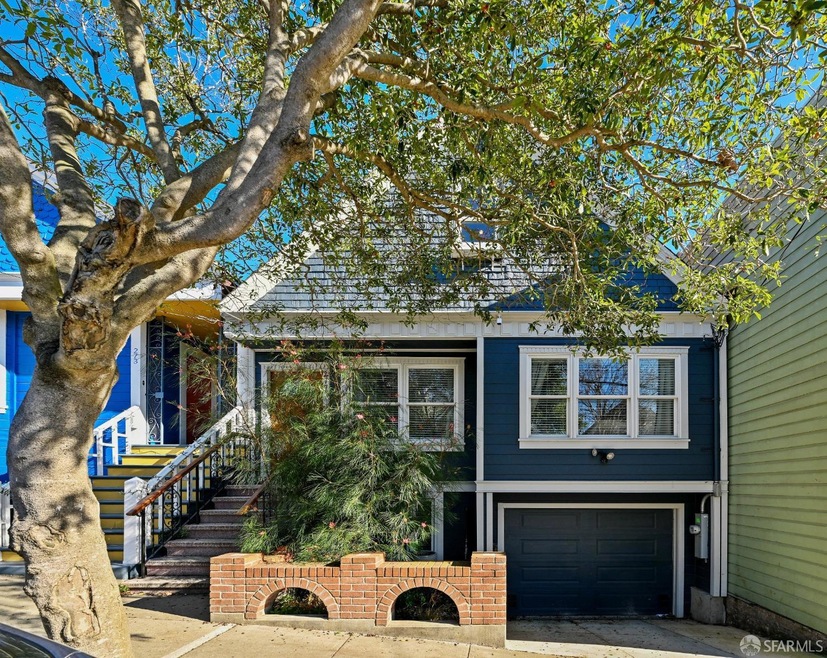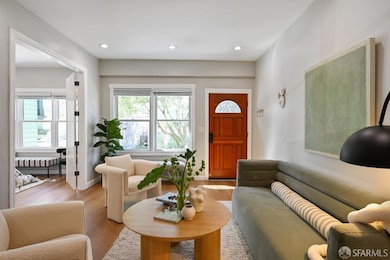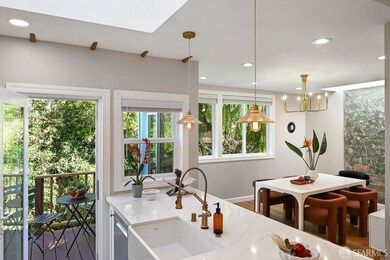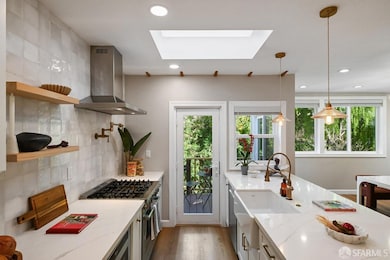
277 Andover St San Francisco, CA 94110
Bernal Heights NeighborhoodHighlights
- Contemporary Architecture
- Cathedral Ceiling
- Main Floor Bedroom
- Hoover (Herbert) Middle School Rated A-
- Wood Flooring
- Bonus Room
About This Home
As of April 2025Beautifully remodeled home in a phenomenal location in the heart of Bernal, with all the conveniences at the doorstep! This newly-renovated (2022), 3-level single-family residence offers modern luxury with 3 bedrooms, 2.5 bathrooms, and 2 bonus room upstairs that could serve as additional bedrooms or versatile space. The main level features 2 bedrooms and 1.5 baths, including an en-suite, a gorgeous pro-kitchen w/custom quartz countertop, porcelain tile, Bosch appliances, Brizo fixtures, and a large dining room w/direct access to a deck and backyard. The newly added ground level can serve as a guest suite or a natural extension of the home, w/a bedroom, full bathroom, office space, and a stunning family room w/wet bar and wine fridge that opens up to a backyard. Upstairs, find 2 large bonus rooms and a closet (w/plumbing). This home has undergone a major fully-permitted remodel in 2022 that included addition of the ground level, remodel of the main level (remodeled kitchen and all bathrooms), brand new foundation, plumbing, electrical, insulation, HVAC, and more, all crafted with the highest quality materials. EV-charger wired garage. Steps from Good Life grocery,playground, library, Bernal Basket, Epicurean Trader, Pinhole, wine bar. Minutes from 101/280, muni, tech shuttle.
Home Details
Home Type
- Single Family
Est. Annual Taxes
- $23,693
Year Built
- Built in 1908 | Remodeled
Parking
- 1 Car Attached Garage
- Electric Vehicle Home Charger
- Front Facing Garage
- Garage Door Opener
- Open Parking
Home Design
- Contemporary Architecture
- Victorian Architecture
Interior Spaces
- 3-Story Property
- Wet Bar
- Cathedral Ceiling
- Skylights in Kitchen
- Double Pane Windows
- Bay Window
- Formal Entry
- Family Room Off Kitchen
- Living Room
- Dining Room
- Home Office
- Bonus Room
- Storage Room
Kitchen
- Breakfast Area or Nook
- Free-Standing Gas Oven
- Range Hood
- Dishwasher
- Wine Refrigerator
- Kitchen Island
- Quartz Countertops
Flooring
- Wood
- Vinyl
Bedrooms and Bathrooms
- Main Floor Bedroom
- Bidet
Laundry
- Laundry Room
- Laundry on lower level
- Dryer
- Washer
Eco-Friendly Details
- ENERGY STAR Qualified Appliances
- Energy-Efficient Windows
- Energy-Efficient HVAC
- Energy-Efficient Insulation
- Energy-Efficient Thermostat
Utilities
- Central Heating
- 220 Volts
- Tankless Water Heater
Additional Features
- Rear Porch
- 1,750 Sq Ft Lot
Community Details
- Low-Rise Condominium
Listing and Financial Details
- Assessor Parcel Number 5664-021
Map
Home Values in the Area
Average Home Value in this Area
Property History
| Date | Event | Price | Change | Sq Ft Price |
|---|---|---|---|---|
| 04/01/2025 04/01/25 | Sold | $2,610,813 | +13.8% | $2,823 / Sq Ft |
| 03/19/2025 03/19/25 | Pending | -- | -- | -- |
| 03/10/2025 03/10/25 | For Sale | $2,295,000 | +45.3% | $2,481 / Sq Ft |
| 09/10/2019 09/10/19 | Sold | $1,580,000 | 0.0% | $1,708 / Sq Ft |
| 08/21/2019 08/21/19 | Pending | -- | -- | -- |
| 08/08/2019 08/08/19 | For Sale | $1,580,000 | -- | $1,708 / Sq Ft |
Tax History
| Year | Tax Paid | Tax Assessment Tax Assessment Total Assessment is a certain percentage of the fair market value that is determined by local assessors to be the total taxable value of land and additions on the property. | Land | Improvement |
|---|---|---|---|---|
| 2024 | $23,693 | $1,955,197 | $1,185,855 | $769,342 |
| 2023 | $22,210 | $1,820,860 | $1,162,603 | $658,257 |
| 2022 | $19,942 | $1,628,295 | $1,139,807 | $488,488 |
| 2021 | $19,591 | $1,596,368 | $1,117,458 | $478,910 |
| 2020 | $19,676 | $1,580,000 | $1,106,000 | $474,000 |
| 2019 | $3,836 | $270,980 | $150,548 | $120,432 |
| 2018 | $3,707 | $265,670 | $147,598 | $118,072 |
| 2017 | $3,380 | $260,462 | $144,704 | $115,758 |
| 2016 | $3,281 | $255,385 | $141,881 | $113,504 |
| 2015 | $3,237 | $251,550 | $139,750 | $111,800 |
| 2014 | $3,152 | $246,623 | $137,013 | $109,610 |
Mortgage History
| Date | Status | Loan Amount | Loan Type |
|---|---|---|---|
| Open | $1,310,813 | New Conventional | |
| Previous Owner | $1,264,000 | New Conventional | |
| Previous Owner | $113,356 | Unknown | |
| Previous Owner | $157,500 | No Value Available | |
| Previous Owner | $162,000 | No Value Available |
Deed History
| Date | Type | Sale Price | Title Company |
|---|---|---|---|
| Grant Deed | -- | Old Republic Title | |
| Grant Deed | -- | None Listed On Document | |
| Grant Deed | $1,580,000 | First American Title Company | |
| Interfamily Deed Transfer | -- | First American Title Company | |
| Interfamily Deed Transfer | -- | First American Title Company | |
| Interfamily Deed Transfer | -- | None Available | |
| Interfamily Deed Transfer | -- | None Available | |
| Interfamily Deed Transfer | -- | North American Title Co | |
| Grant Deed | $180,000 | First American Title Company |
Similar Homes in San Francisco, CA
Source: San Francisco Association of REALTORS® MLS
MLS Number: 425004422
APN: 5664-021
- 372 Moultrie St
- 133 Ellert St Unit 1
- 473 Andover St
- 160 Newman St
- 754 Gates St
- 354 Banks St
- 152 Banks St
- 124 Santa Marina St
- 462 Prentiss St
- 84 Cortland Ave
- 587 Banks St
- 167 Coleridge St
- 61 Prospect Ave
- 656 Banks St
- 3355 Mission St
- 726 Gates St
- 83 Coleridge St
- 332 Bradford St
- 27 Arnold Ave
- 3597 Mission St






