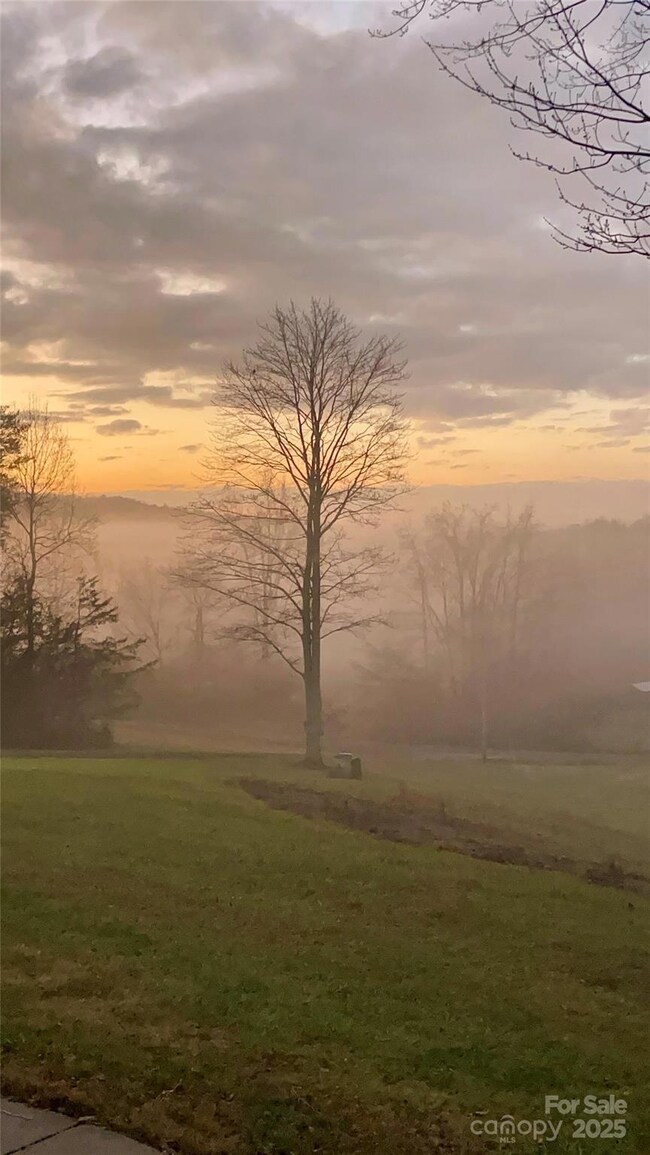
277 Archie Mountain Ln Taylorsville, NC 28681
Highlights
- Mountain View
- Deck
- Bamboo Flooring
- West Alexander Middle School Rated A-
- Wooded Lot
- Fireplace
About This Home
As of February 202518 Acres~ Experience breathtaking mountain views and stunning sunrise and sunset vistas on this magnificent property in Taylorsville! Small branch at back of acreage! This charming brick ranch home features 3 bedrooms and 3 bathrooms, with an updated kitchen boasting quartz countertops, tile backsplash, and stainless steel appliances. The home also offers bamboo flooring, an updated roof, and a Trane heat pump installed in 2017, along with a new water heater in 2022. The wooded acreage is a nature lover's paradise, with deer and other wildlife frequently captured on trail cams. Explore the several trails that wind through the property, or relax at the camper pad equipped with water and power. The home is also equipped with a security system for added peace of mind. The basement of the home features a spacious den/game room with a bar and kitchen, perfect for entertaining guests. An additional room in the basement provides extra sleeping space for guests! Enjoy the sunrise on the porch!
Last Agent to Sell the Property
Cooper Southern Properties Brokerage Email: MarissaBCooper@yahoo.com License #204013
Home Details
Home Type
- Single Family
Est. Annual Taxes
- $2,154
Year Built
- Built in 2001
Lot Details
- Wooded Lot
- Property is zoned R3
Parking
- 2 Car Attached Garage
- Driveway
Home Design
- Four Sided Brick Exterior Elevation
Interior Spaces
- 1-Story Property
- Fireplace
- Mountain Views
- Home Security System
- Laundry Room
Kitchen
- Electric Oven
- Electric Range
- Microwave
- Dishwasher
Flooring
- Bamboo
- Vinyl
Bedrooms and Bathrooms
- 3 Main Level Bedrooms
- Walk-In Closet
- 3 Full Bathrooms
Finished Basement
- Walk-Out Basement
- Basement Fills Entire Space Under The House
- Interior Basement Entry
Outdoor Features
- Deck
Schools
- Ellendale Elementary School
- West Alexander Middle School
- Alexander Central High School
Utilities
- Heat Pump System
- Heating System Uses Propane
- Electric Water Heater
- Septic Tank
Listing and Financial Details
- Assessor Parcel Number 3831-09-5240
Map
Home Values in the Area
Average Home Value in this Area
Property History
| Date | Event | Price | Change | Sq Ft Price |
|---|---|---|---|---|
| 02/24/2025 02/24/25 | Sold | $596,800 | -0.5% | $201 / Sq Ft |
| 01/06/2025 01/06/25 | For Sale | $599,900 | +121.0% | $202 / Sq Ft |
| 06/24/2016 06/24/16 | Sold | $271,500 | -8.2% | $92 / Sq Ft |
| 05/18/2016 05/18/16 | Pending | -- | -- | -- |
| 04/27/2016 04/27/16 | For Sale | $295,900 | -- | $100 / Sq Ft |
Tax History
| Year | Tax Paid | Tax Assessment Tax Assessment Total Assessment is a certain percentage of the fair market value that is determined by local assessors to be the total taxable value of land and additions on the property. | Land | Improvement |
|---|---|---|---|---|
| 2024 | $2,154 | $295,053 | $62,766 | $232,287 |
| 2023 | $2,154 | $295,053 | $62,766 | $232,287 |
| 2022 | $1,781 | $209,561 | $55,510 | $154,051 |
| 2021 | $1,781 | $209,561 | $55,510 | $154,051 |
| 2020 | $1,781 | $209,561 | $55,510 | $154,051 |
| 2019 | $1,781 | $209,561 | $55,510 | $154,051 |
| 2018 | $1,754 | $209,561 | $55,510 | $154,051 |
| 2017 | $1,754 | $209,561 | $55,510 | $154,051 |
| 2016 | $1,754 | $209,561 | $55,510 | $154,051 |
| 2015 | $1,754 | $209,561 | $55,510 | $154,051 |
| 2014 | $1,754 | $217,437 | $55,510 | $161,927 |
| 2012 | -- | $217,437 | $55,510 | $161,927 |
Mortgage History
| Date | Status | Loan Amount | Loan Type |
|---|---|---|---|
| Open | $566,960 | New Conventional | |
| Closed | $566,960 | New Conventional | |
| Previous Owner | $238,000 | New Conventional | |
| Previous Owner | $257,925 | New Conventional | |
| Previous Owner | $80,000 | Credit Line Revolving | |
| Previous Owner | $75,000 | Credit Line Revolving | |
| Previous Owner | $175,000 | New Conventional |
Deed History
| Date | Type | Sale Price | Title Company |
|---|---|---|---|
| Warranty Deed | $596,800 | None Listed On Document | |
| Warranty Deed | $596,800 | None Listed On Document | |
| Warranty Deed | $271,500 | None Available | |
| Quit Claim Deed | -- | None Available | |
| Interfamily Deed Transfer | -- | None Available | |
| Interfamily Deed Transfer | -- | -- | |
| Warranty Deed | $225,000 | -- |
Similar Homes in Taylorsville, NC
Source: Canopy MLS (Canopy Realtor® Association)
MLS Number: 4210993
APN: 0021500
- 386 Oxford School Rd
- 225 Frye Heights Ln
- 00 Boone Gap Ln Unit LOT 3
- 1140 Hidden Valley Rd
- 1082 All Healing Springs Rd
- 00 Mount Olive Church Rd
- 436 Old Nc 90
- 0 Hwy 64 90 W Unit CAR4070134
- 111 Little River Church Rd
- 2797 2799 Nc Hwy 16 None N
- 171 Nc Highway 127
- 145 Jim Barnes Ln
- 186 Ellendale Ln
- 6231 N Carolina 16
- 6285 N Carolina 16
- 1485 N Carolina 16
- 5373 N Carolina 16
- 1975 Old Wilkesboro Rd
- 0 Us Highway 64 90 W Unit 1141443
- 00 Church Rd Unit Lot 23






