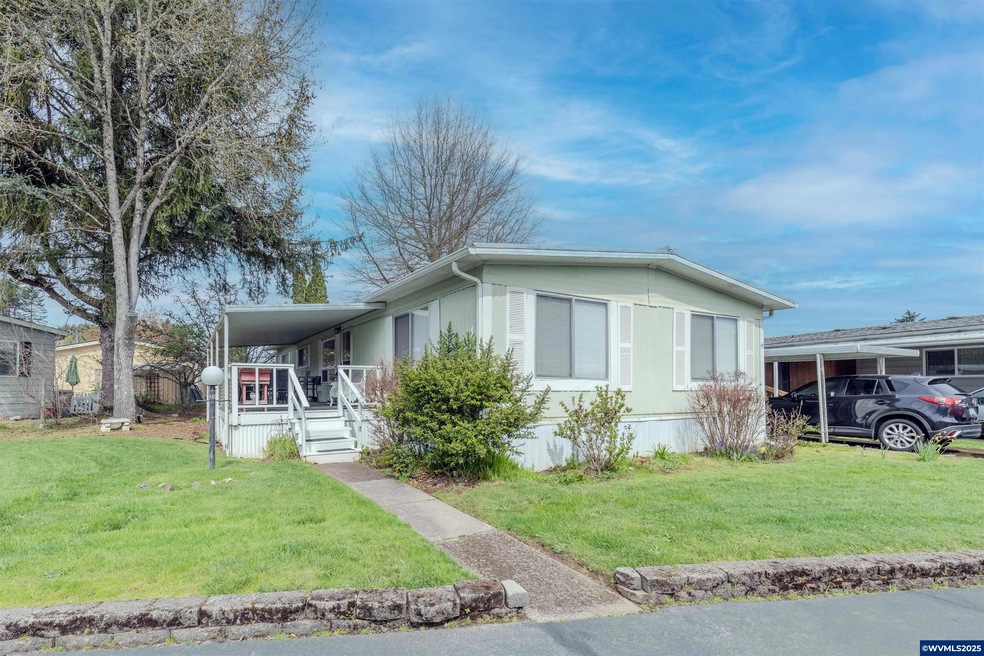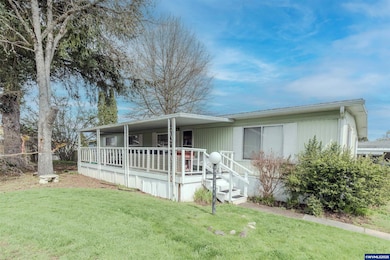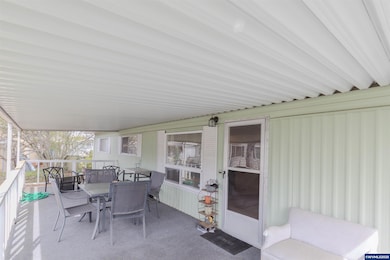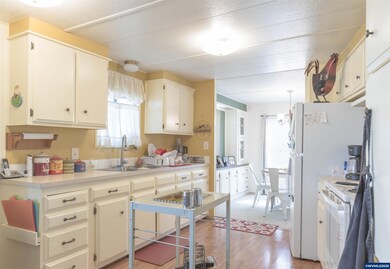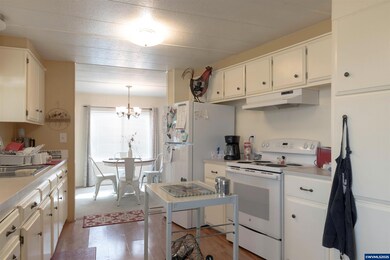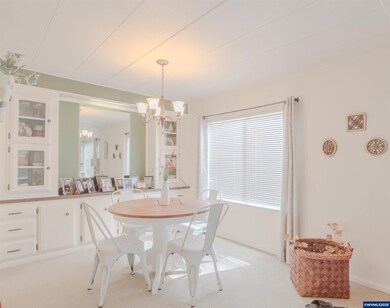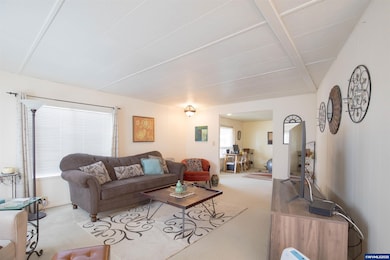
$95,000
- 2 Beds
- 2 Baths
- 924 Sq Ft
- 277 NE Conifer Bl
- Corvallis, OR
This beautifully redone home offers so much to love! Enjoy a bright, open living space with new laminate flooring and a stunning kitchen featuring new cabinets, countertops, and appliances. Stay comfortable year-round with two new ductless heat pumps, plus new energy-efficient windows and a new roof for peace of mind. Relax or entertain on the covered patio—perfect for any occasion. Carport.
ANDREA FAHY HOMESMART REALTY GROUP - CORVALLIS
