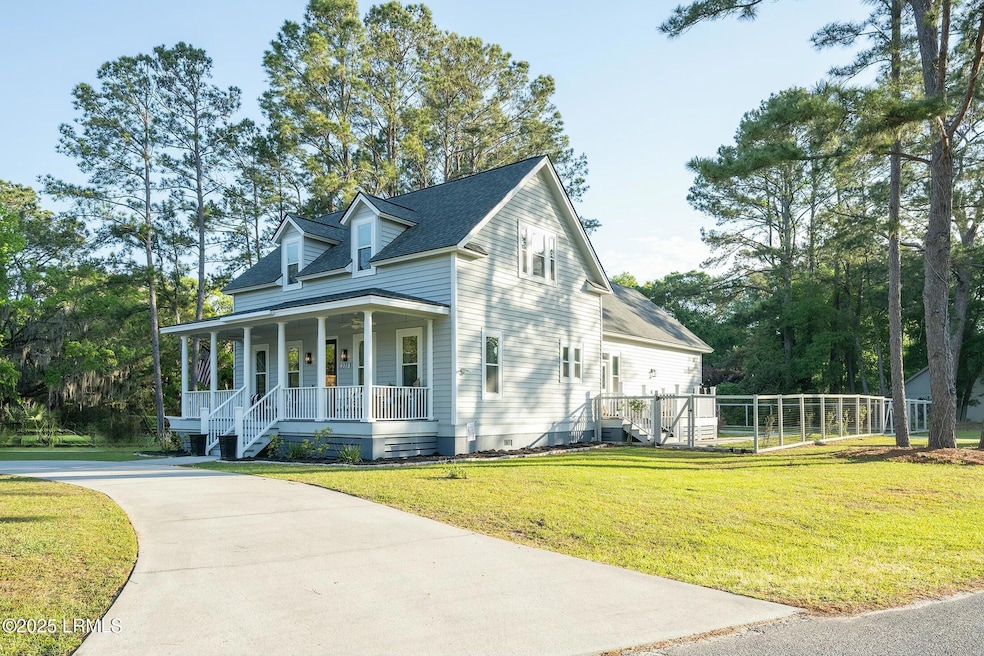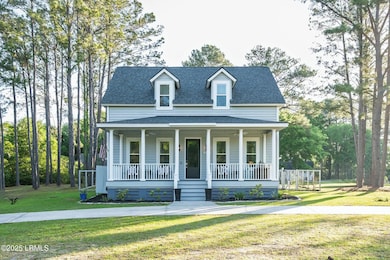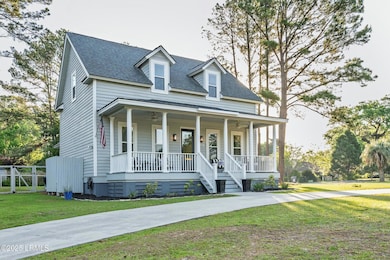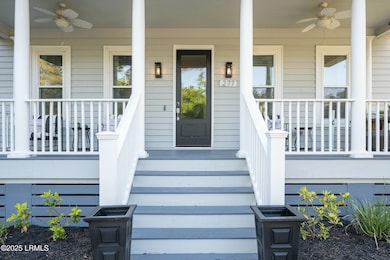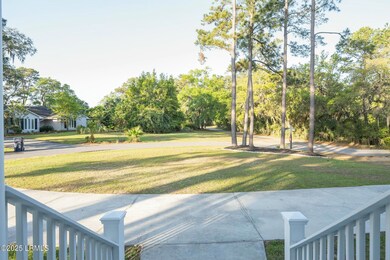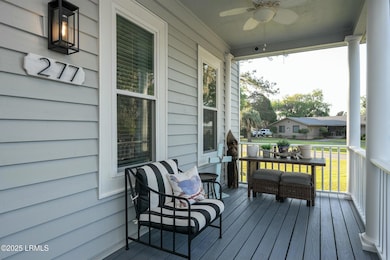Welcome to your dream home in the heart of a beautiful golf course community!
This stunning Lowcountry-style home offers 2,260 square feet of beautifully designed living space, blending timeless Southern charm with modern comfort and convenience. Fully renovated from top to bottom, this move-in ready gem is packed with thoughtful upgrades that elevate both style and functionality.
Inside, enjoy freshly painted interiors including walls, ceilings, and custom crown molding, along with brand-new windows throughout—even in the attic—installed by Window World. New 2'' faux wood blinds from Covington Blinds and custom-built bookshelves add charm and character, while updated mirrors and tile in every bathroom, along with new vanities and a deep soaking tub, bring spa-like touches to daily living.
There is over 700 sq ft of partially finished bonus room space above the garage! This space offers even more potential heated and cooled square footage that is ready for your personal touch- ideal for a home office, studio, guest suite, or your custom theater.
The kitchen is a true highlight, featuring new quartz countertops, new custom backsplash, brand-new stove, refrigerator, and dishwasher, a single basin sink, a new faucet, and a lot of additional storage cabinetry- perfect for cooking and entertaining. From the kitchen window, you can see the river while washing the dishes.
Major system updates include a newer roof, a newer HVAC unit, and a fully encapsulated crawl space (spray foamed by Atlantic Spray Foam) to prevent moisture intrusion and lower heating and cooling costs. The home is also protected by a termite bond with installed plugs.
Step outside to enjoy a freshly painted deck, a new side deck, and one of the home's most charming features: the classic Lowcountry-style front porch, perfect for relaxing and soaking in the serene surroundings.
This vibrant golf course community also features a pool and clubhouse included in the HOA, perfect for staying active and socializing. (Golf membership is optional.) All of this, just minutes from downtown Beaufort and area military bases.
The driveway offers convenient two-way/drive-through access along with a back driveway with loads of room for additional vehicles, including the space in the 2-car attached garage.
Don't miss your chance to own this beautifully updated Lowcountry retreat- schedule your private showing today!

