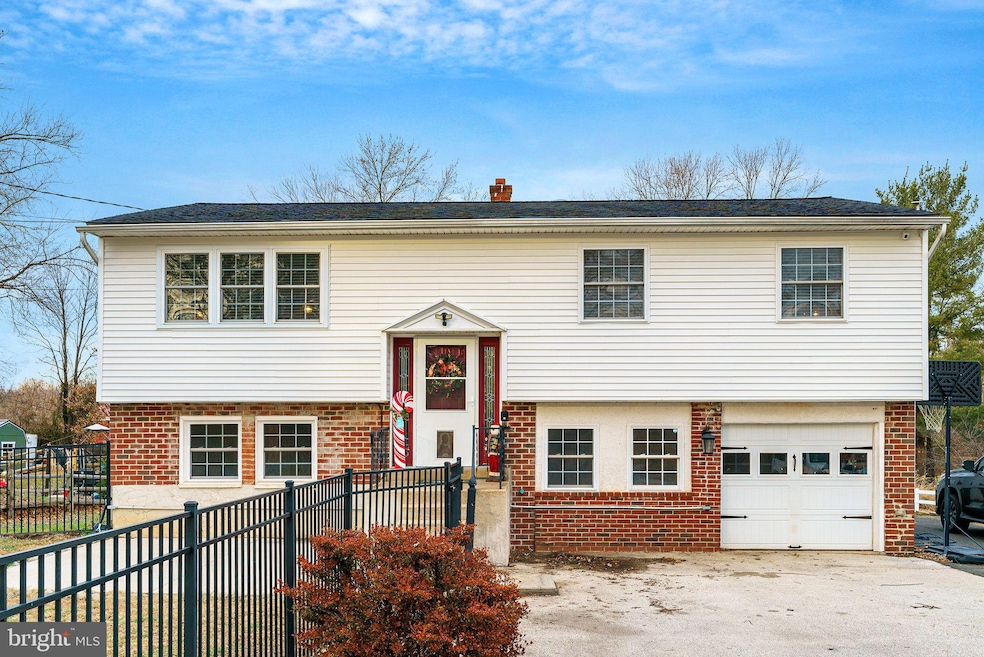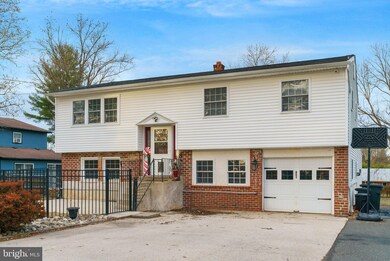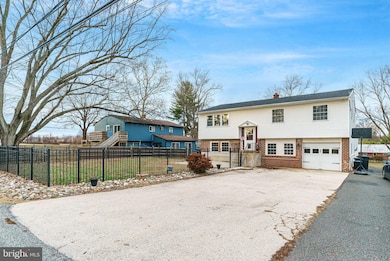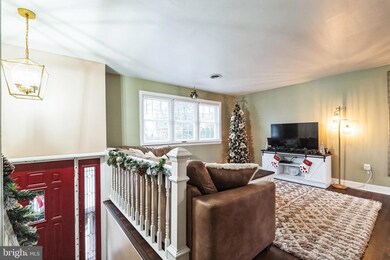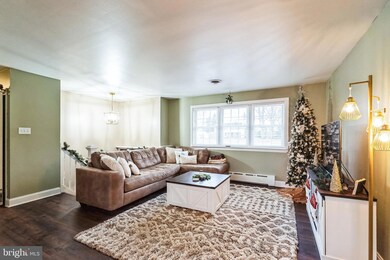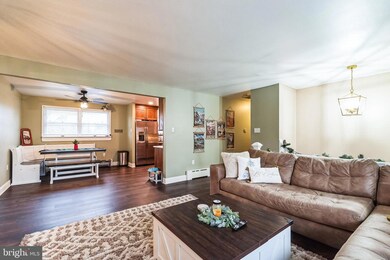
277 Stony Run Rd Spring City, PA 19475
East Vincent Township NeighborhoodEstimated payment $3,257/month
Highlights
- Above Ground Pool
- 1 Fireplace
- Home Gym
- East Vincent Elementary School Rated A-
- No HOA
- Den
About This Home
Welcome to this beautifully updated four bedroom, three bath split-level home nestled on a spacious one-half acre lot. This home offers a perfect blend of modern comfort and classic appeal. As you enter, you’ll be greeted by a bright and airy open floor plan with fresh paint and newer flooring throughout. The expansive living room features large windows, allowing natural light to flood the space. The updated kitchen boasts stainless steel appliances, sleek countertops and ample cabinet storage, making it perfect for cooking and entertaining. Upstairs, you’ll find three generously sized bedrooms with newer carpet, as well as a hall bath that has been renovated with stylish fixtures and finishes. The lower level features a stunning addition that includes the private primary bedroom and ensuite bath, offering a peaceful retreat with plenty of space. Also on the lower level, you'll find an additional living room, a bonus room or 5th bedroom, perfect for a playroom or gym, along with a dedicated office space ideal for working from home. The attached garage provides convenient parking and additional storage. Outside, enjoy the tranquility of a large, private half-acre yard, ideal for gardening, outdoor activities, or simply relaxing. With a deck and pool, this space is perfect for entertaining or unwinding after a long day. Other recent updates include a newer roof and updated windows making this home move-in ready and waiting for you to make it your own. Located in a desirable area with convenient access to schools, parks and shopping, this home is a rare find. Don’t miss the opportunity to own this meticulously updated home - schedule a showing today!
Home Details
Home Type
- Single Family
Est. Annual Taxes
- $6,258
Year Built
- Built in 1962
Lot Details
- 0.5 Acre Lot
- Property is zoned R10 RES
Parking
- 1 Car Attached Garage
- 9 Driveway Spaces
- Front Facing Garage
Home Design
- Block Foundation
- Frame Construction
- Shingle Roof
Interior Spaces
- Property has 2 Levels
- 1 Fireplace
- Living Room
- Den
- Home Gym
- Natural lighting in basement
Bedrooms and Bathrooms
Outdoor Features
- Above Ground Pool
- Shed
Utilities
- Central Air
- Window Unit Cooling System
- Heating System Uses Oil
- Heat Pump System
- Hot Water Heating System
- 200+ Amp Service
- Well
- Electric Water Heater
Community Details
- No Home Owners Association
Listing and Financial Details
- Tax Lot 0031.0200
- Assessor Parcel Number 21-05 -0031.0200
Map
Home Values in the Area
Average Home Value in this Area
Tax History
| Year | Tax Paid | Tax Assessment Tax Assessment Total Assessment is a certain percentage of the fair market value that is determined by local assessors to be the total taxable value of land and additions on the property. | Land | Improvement |
|---|---|---|---|---|
| 2024 | $6,117 | $148,920 | $41,250 | $107,670 |
| 2023 | $6,028 | $148,920 | $41,250 | $107,670 |
| 2022 | $5,930 | $148,920 | $41,250 | $107,670 |
| 2021 | $5,828 | $148,920 | $41,250 | $107,670 |
| 2020 | $5,677 | $148,920 | $41,250 | $107,670 |
| 2019 | $5,570 | $148,920 | $41,250 | $107,670 |
| 2018 | $5,506 | $148,920 | $41,250 | $107,670 |
| 2017 | $5,376 | $148,920 | $41,250 | $107,670 |
| 2016 | $4,279 | $148,920 | $41,250 | $107,670 |
| 2015 | $4,279 | $148,920 | $41,250 | $107,670 |
| 2014 | $4,279 | $148,920 | $41,250 | $107,670 |
Property History
| Date | Event | Price | Change | Sq Ft Price |
|---|---|---|---|---|
| 03/07/2025 03/07/25 | Pending | -- | -- | -- |
| 01/22/2025 01/22/25 | Price Changed | $490,000 | -2.0% | $221 / Sq Ft |
| 01/10/2025 01/10/25 | For Sale | $500,000 | +19.0% | $226 / Sq Ft |
| 03/07/2024 03/07/24 | Sold | $420,000 | 0.0% | $144 / Sq Ft |
| 01/22/2024 01/22/24 | Pending | -- | -- | -- |
| 01/20/2024 01/20/24 | For Sale | $420,000 | -- | $144 / Sq Ft |
Deed History
| Date | Type | Sale Price | Title Company |
|---|---|---|---|
| Deed | $420,000 | Title Services |
Mortgage History
| Date | Status | Loan Amount | Loan Type |
|---|---|---|---|
| Open | $336,000 | New Conventional | |
| Previous Owner | $30,000 | Credit Line Revolving | |
| Previous Owner | $270,425 | New Conventional | |
| Previous Owner | $262,515 | FHA | |
| Previous Owner | $218,253 | FHA | |
| Previous Owner | $134,081 | FHA | |
| Previous Owner | $39,628 | Stand Alone Second | |
| Previous Owner | $40,000 | Credit Line Revolving | |
| Previous Owner | $20,000 | Credit Line Revolving | |
| Previous Owner | $40,000 | Unknown |
Similar Homes in Spring City, PA
Source: Bright MLS
MLS Number: PACT2088938
APN: 21-005-0031.0200
- 24 Buckwalter Rd
- 206 Valley Creek Ln
- 231 Eadie Way
- 829 Cypress Ave
- 881 Buttonwood Ave
- 204 Polaris Dr
- 104 Tiffany Ln
- 205 Polaris Dr
- 207 Polaris Dr
- 103 Tiffany Ln
- 515 Park Rd
- 643 Washington Square
- 320 Chestnut St
- 258 Hill Church Rd
- 613 Columbus Dr
- 344 Bridge St
- 45 N Penn St
- 258 Chestnut St
- 105 Hillside Dr
- 230 Broad St
