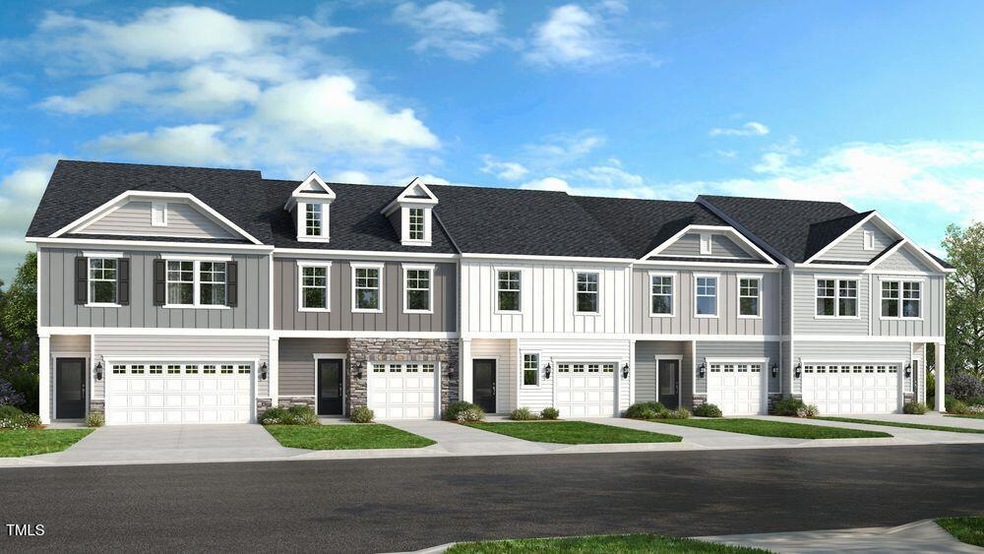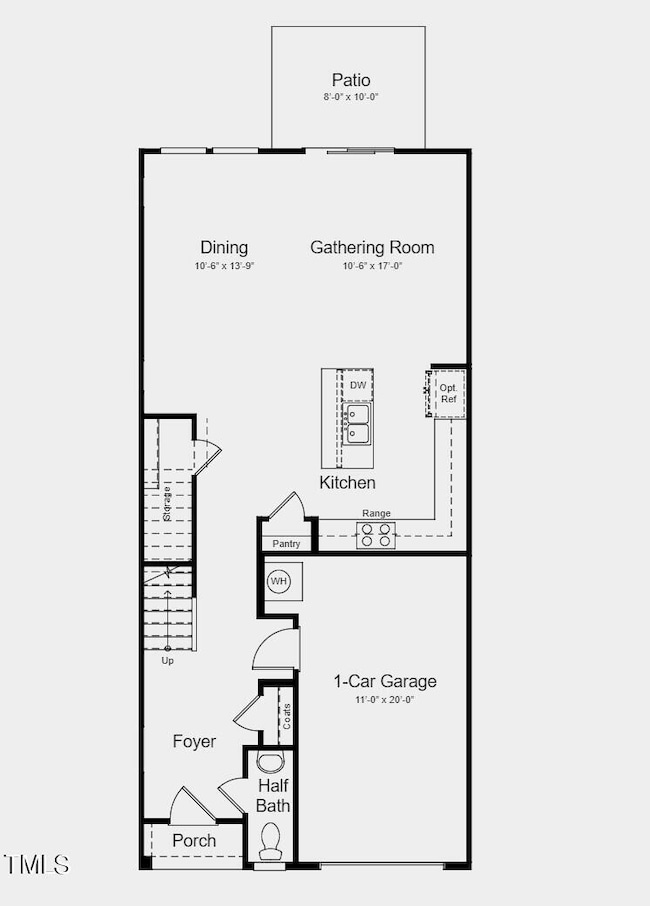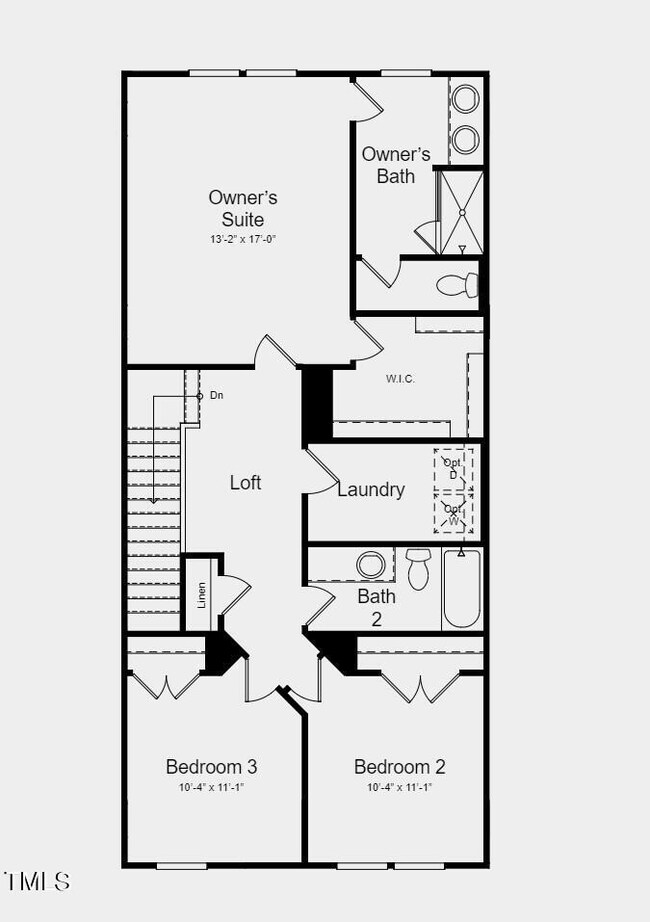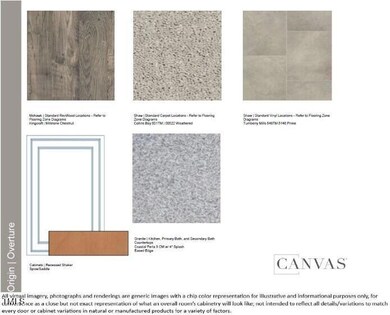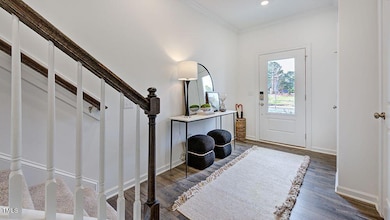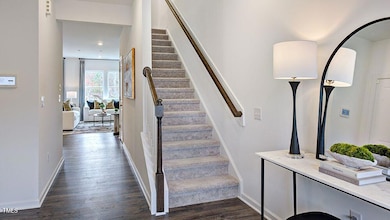
277 Sweetbay Tree Dr Wendell, NC 27591
Highlights
- Under Construction
- Great Room
- 2 Car Attached Garage
- Craftsman Architecture
- Granite Countertops
- Walk-In Closet
About This Home
As of March 2025MLS#10059721 REPRESENTATIVE PHOTOS ADDED. February Completion! Welcome to the Sage at Magnolia Townes, a beautifully designed two-story home that captures the essence of airy, casual, and stylish living. Step into the inviting foyer, which flows seamlessly into the gathering room, kitchen, and dining area, creating a warm and welcoming atmosphere. Conveniently located between the entry and the owner's entry to the attached one-car garage, you'll find a powder room for guests' ease. Upstairs, the generous owner's suite at the back of the home offers a stunning private retreat, complete with dual vanities and a spacious walk-in closet. You'll also find two additional bedrooms, a secondary bath, a centrally located laundry room, and a cozy loft space perfect for relaxing or unwinding. The one-car garage perfectly complements this thoughtfully crafted floor plan, making the Sage a wonderful place to call home! Design options added include: 42in. cabinets, gas range, and granite countertops.
Townhouse Details
Home Type
- Townhome
Est. Annual Taxes
- $677
Year Built
- Built in 2025 | Under Construction
Lot Details
- 2,462 Sq Ft Lot
- Two or More Common Walls
- Southeast Facing Home
- Landscaped
HOA Fees
- $160 Monthly HOA Fees
Parking
- 2 Car Attached Garage
- Front Facing Garage
- Garage Door Opener
- Private Driveway
Home Design
- Home is estimated to be completed on 2/28/25
- Craftsman Architecture
- Slab Foundation
- Frame Construction
- Shingle Roof
Interior Spaces
- 1,745 Sq Ft Home
- 2-Story Property
- Insulated Windows
- Great Room
- Dining Room
- Pull Down Stairs to Attic
- Laundry on upper level
Kitchen
- Gas Range
- Microwave
- Plumbed For Ice Maker
- Dishwasher
- Kitchen Island
- Granite Countertops
Flooring
- Carpet
- Laminate
Bedrooms and Bathrooms
- 3 Bedrooms
- Walk-In Closet
Home Security
Outdoor Features
- Patio
- Rain Gutters
Schools
- Wendell Elementary And Middle School
- East Wake High School
Utilities
- Zoned Cooling
- Heating System Uses Natural Gas
- Electric Water Heater
Listing and Financial Details
- Assessor Parcel Number 44
Community Details
Overview
- Association fees include insurance, ground maintenance, maintenance structure
- Magnolia Townes Association, Phone Number (919) 233-7660
- Built by Taylor Morrison
- Magnolia Townes Subdivision, Sage Floorplan
- Maintained Community
Security
- Fire and Smoke Detector
Map
Home Values in the Area
Average Home Value in this Area
Property History
| Date | Event | Price | Change | Sq Ft Price |
|---|---|---|---|---|
| 03/21/2025 03/21/25 | Sold | $284,999 | 0.0% | $163 / Sq Ft |
| 01/27/2025 01/27/25 | Pending | -- | -- | -- |
| 01/23/2025 01/23/25 | Price Changed | $284,999 | -1.7% | $163 / Sq Ft |
| 01/08/2025 01/08/25 | Price Changed | $289,999 | -3.3% | $166 / Sq Ft |
| 12/03/2024 12/03/24 | Price Changed | $299,990 | -4.1% | $172 / Sq Ft |
| 10/23/2024 10/23/24 | For Sale | $312,848 | -- | $179 / Sq Ft |
Similar Homes in Wendell, NC
Source: Doorify MLS
MLS Number: 10059721
- 254 Sweetbay Tree Dr
- 105 Sepals Place
- 107 Sepals Place
- 109 Sepals Place
- 113 Sepals Place
- 205 Sweetbay Tree Dr
- 111 Place
- 266 Sweetbay Tree Dr
- 270 Sweetbay Tree Dr
- 268 Sweetbay Tree Dr
- 402 Carpels Dr
- 265 Sweetbay Tree Dr
- 272 Sweetbay Tree Dr
- 264 Sweetbay Tree Dr
- 274 Sweetbay Tree Dr
- 218 Sweetbay Tree Dr
- 406 Carpels Dr
- 404 Carpels Dr
- 414 Carpels Dr
- 408 Carpels Dr
