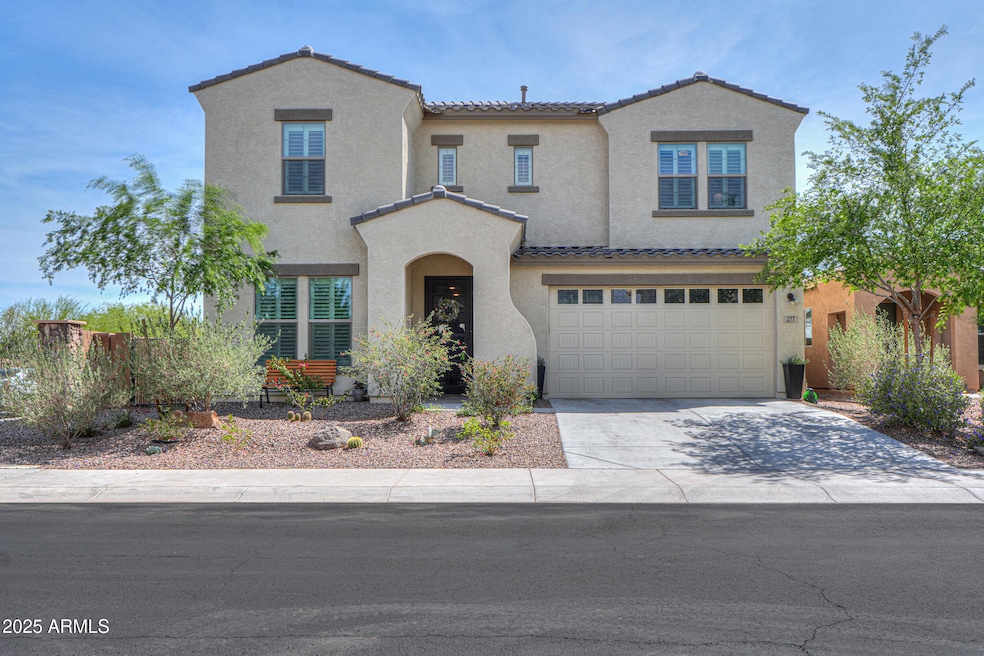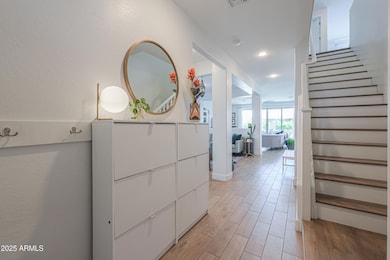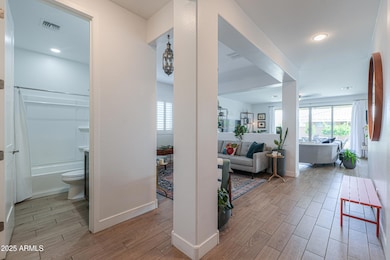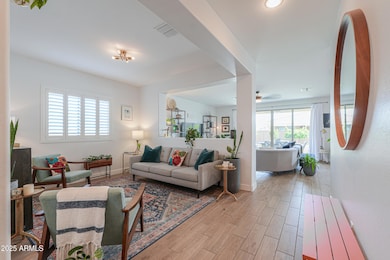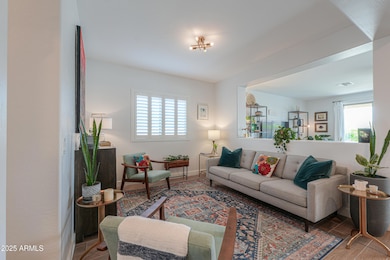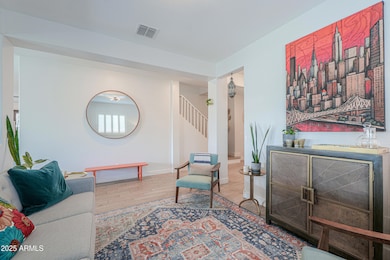
277 W Glacier Bay Dr Queen Creek, AZ 85140
Estimated payment $3,754/month
Highlights
- Private Pool
- Corner Lot
- Balcony
- RV Gated
- Granite Countertops
- Oversized Parking
About This Home
Beautiful 5-bed, 3-bath home on a premium corner lot with no neighbors to the east! This 2019-built gem boasts 3,398 sq. ft. of upgrades, including a gourmet kitchen with granite countertops, gas oven, and extended buffet cabinets. Enjoy a new LG fridge, GE microwave, and oversized owners suite closet. The backyard oasis features a saltwater pool, fruit trees, and a covered patio. Additional highlights include a beverage station, water softener, RO system, luxury vinyl stairs, and California shutters. Located near top schools and The Olive Mill. Don't miss this move-in-ready dream home!
Home Details
Home Type
- Single Family
Est. Annual Taxes
- $2,225
Year Built
- Built in 2019
Lot Details
- 6,856 Sq Ft Lot
- Desert faces the front of the property
- Block Wall Fence
- Corner Lot
- Front and Back Yard Sprinklers
- Sprinklers on Timer
- Grass Covered Lot
HOA Fees
- $87 Monthly HOA Fees
Parking
- 4 Open Parking Spaces
- 2 Car Garage
- Oversized Parking
- RV Gated
Home Design
- Wood Frame Construction
- Tile Roof
- Stucco
Interior Spaces
- 3,399 Sq Ft Home
- 2-Story Property
- Ceiling height of 9 feet or more
- Ceiling Fan
- Double Pane Windows
- Low Emissivity Windows
Kitchen
- Eat-In Kitchen
- Gas Cooktop
- Built-In Microwave
- Kitchen Island
- Granite Countertops
Flooring
- Carpet
- Tile
Bedrooms and Bathrooms
- 5 Bedrooms
- 3 Bathrooms
- Dual Vanity Sinks in Primary Bathroom
Pool
- Private Pool
- Fence Around Pool
- Pool Pump
Outdoor Features
- Balcony
Schools
- Ellsworth Elementary School
- J. O. Combs Middle School
- Combs High School
Utilities
- Cooling Available
- Heating System Uses Natural Gas
- High Speed Internet
- Cable TV Available
Listing and Financial Details
- Tax Lot 20
- Assessor Parcel Number 104-98-572
Community Details
Overview
- Association fees include ground maintenance
- Aam Association, Phone Number (602) 957-9191
- The Parks Parcel F 2018040900 Subdivision
Recreation
- Community Playground
- Bike Trail
Map
Home Values in the Area
Average Home Value in this Area
Tax History
| Year | Tax Paid | Tax Assessment Tax Assessment Total Assessment is a certain percentage of the fair market value that is determined by local assessors to be the total taxable value of land and additions on the property. | Land | Improvement |
|---|---|---|---|---|
| 2025 | $2,225 | $46,143 | -- | -- |
| 2024 | $2,268 | $53,437 | -- | -- |
| 2023 | $2,298 | $43,991 | $2,000 | $41,991 |
| 2022 | $2,268 | $29,839 | $1,300 | $28,539 |
| 2021 | $2,189 | $2,080 | $0 | $0 |
Property History
| Date | Event | Price | Change | Sq Ft Price |
|---|---|---|---|---|
| 04/02/2025 04/02/25 | For Sale | $625,000 | +3.6% | $184 / Sq Ft |
| 08/18/2021 08/18/21 | Sold | $603,000 | +0.5% | $177 / Sq Ft |
| 07/20/2021 07/20/21 | For Sale | $599,900 | -- | $177 / Sq Ft |
Deed History
| Date | Type | Sale Price | Title Company |
|---|---|---|---|
| Warranty Deed | $603,000 | Millennium Title Agency | |
| Special Warranty Deed | -- | Pioneer Title Agency Inc | |
| Special Warranty Deed | $377,366 | Pioneer Title Agency Inc | |
| Special Warranty Deed | $72,682 | Pioneer Title Agency |
Mortgage History
| Date | Status | Loan Amount | Loan Type |
|---|---|---|---|
| Open | $496,400 | New Conventional | |
| Previous Owner | $303,500 | New Conventional | |
| Previous Owner | $296,000 | New Conventional |
Similar Homes in the area
Source: Arizona Regional Multiple Listing Service (ARMLS)
MLS Number: 6842681
APN: 104-98-572
- 265 W Rainbow Bridge Ln
- 369 W Glacier Bay Dr
- 460 W Glacier Bay Dr
- 36853 N Bristlecone Dr
- 303 W Mammoth Cave Dr
- 628 W White Sands Dr
- 377 Pinnacle Ridge Dr
- 37103 N El Morro Trail
- 1280 W Blue Ridge Dr
- 559 W Magena Dr
- 703 W Magena Dr
- 37127 Big Bend Rd
- 696 Glen Canyon Dr
- 714 W Wind Cave Dr
- 378 W Satinka Dr
- 730 W Wind Cave Dr
- 625 W Panola Dr
- 77 E Atole Ct
- 36909 N Coronado Ln
- 36811 El Morro Trail
