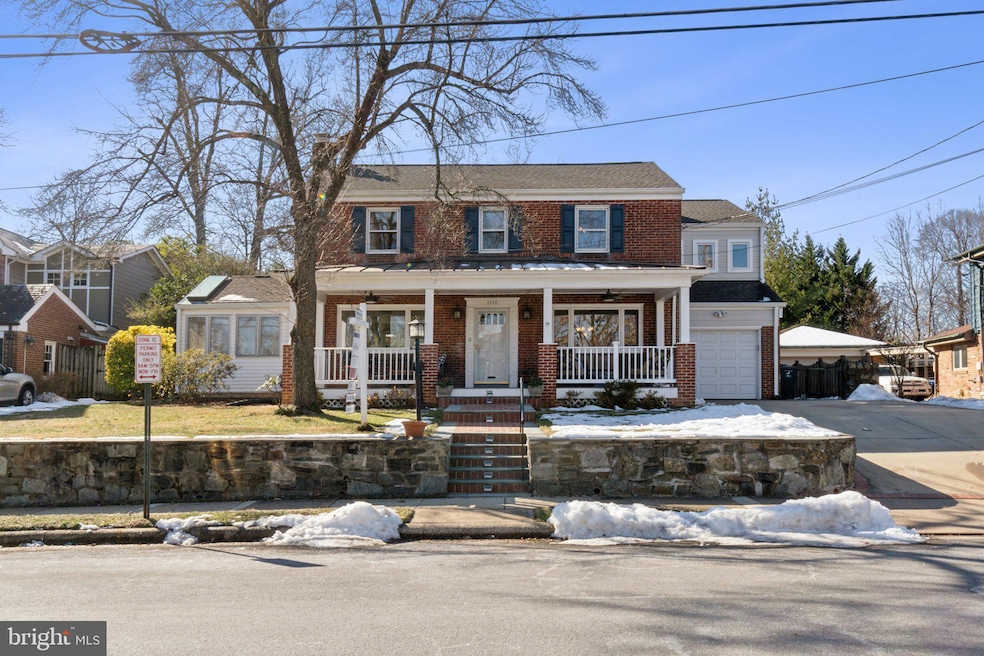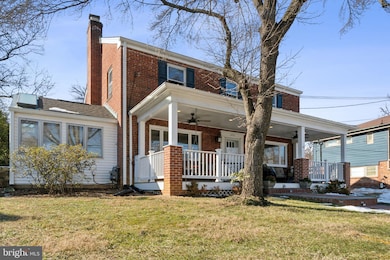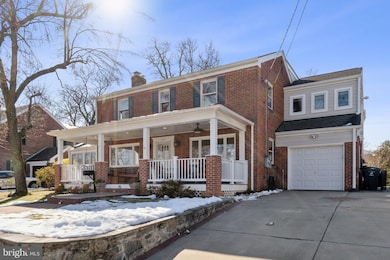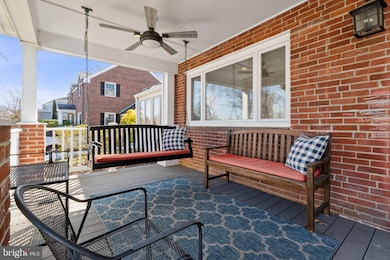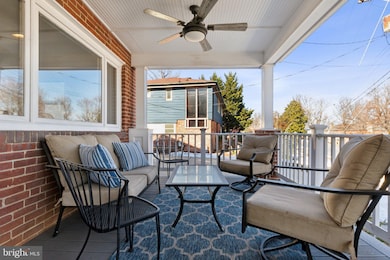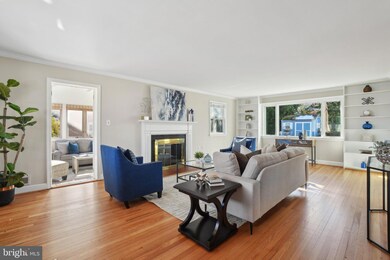
2772 Fort Scott Dr Arlington, VA 22202
Arlington Ridge NeighborhoodHighlights
- Colonial Architecture
- Recreation Room
- 1 Fireplace
- Oakridge Elementary School Rated A-
- Wood Flooring
- 3-minute walk to Fort Scott Park
About This Home
As of February 20252772 Fort Scott Drive sits perched on a wide, flat 9,235sf lot in sought after Aurora Hills. Elegant stone retaining walls and a brick walkway leads to an impressive front porch spanning the width of the home, complete with fans and porch swing. The foyer entry leads to gleaming, freshly refinished hardwood floors that are continued throughout the main and upper level and an elegant staircase. Oversized living room stretches the full depth of the home, complete with built-in shelving, two beautiful picture frame windows and a wood burning fireplace. Sunroom with vaulted ceilings and tons of windows and skylights adjacent to the living room is perfect for a home office or kids’ playroom. Formal dining room is adjacent to the kitchen and features crown molding and an oversized picture frame window. Circular floor plan provides excellent day-to-day living and entertains large gatherings as well, ideal for holidays or parties. Chef’s kitchen overlooks the large family room and includes island seating, farmhouse sink, KitchenAid double wall oven, five burner gas cooktop, abundant white cabinetry, under cabinet task lighting and beautiful stone countertops. A 10-foot-wide sliding glass door leads out to a slate patio and the fully fenced backyard oasis. Rear mudroom with access from the attached garage and backyard includes a wash sink, cabinetry, cubbies, coat closet and second “back staircase” leading to the upper level. Additional main level features include a convenient powder room, coat closet and tons of natural light throughout. Upper-level features four bedrooms, a laundry room, two bathrooms, and a walk-up attic for additional storage. Owner’s suite is luxurious and spacious, including dual walk-in closets and a stunning en-suite bathroom featuring dual vanities and a frameless glass enclosed shower. Gorgeously remodeled hall bathroom shared between the guest bedrooms features double vanity, quartz countertops and ceramic tile surround ¬tub and privacy door for toilet. Lower level has a large rec room that could double as the fifth bedroom as well as the third, fully renovated full bathroom. Large storage room fulfills numerous functions, including workshop space and utility area and exits to the backyard. Outstanding, tranquil and fully fenced backyard includes large shed, elegant pond, tons of grass and mature landscaping. Supreme location within the most convenient neighborhood throughout the entire D.M.V. – Zero stoplights to Washington D.C., close to Metro, schools, shopping, dining and grocery stores including Whole Foods. Easy access to The Pentagon, Amazon’s new National Landing HQ2 Headquarters, Virginia Tech Innovation Campus, proximity to I-395 and much more!
Home Details
Home Type
- Single Family
Est. Annual Taxes
- $14,915
Year Built
- Built in 1948 | Remodeled in 2020
Lot Details
- 9,235 Sq Ft Lot
- Back Yard Fenced
- Property is zoned R-6
Parking
- 1 Car Direct Access Garage
- 2 Driveway Spaces
- Front Facing Garage
- Garage Door Opener
Home Design
- Colonial Architecture
- Brick Exterior Construction
Interior Spaces
- Property has 3 Levels
- Ceiling Fan
- 1 Fireplace
- Mud Room
- Entrance Foyer
- Family Room
- Living Room
- Dining Room
- Recreation Room
- Sun or Florida Room
- Storage Room
- Wood Flooring
Kitchen
- Built-In Oven
- Cooktop
- Built-In Microwave
- Ice Maker
- Dishwasher
- Disposal
Bedrooms and Bathrooms
- 4 Bedrooms
- En-Suite Primary Bedroom
Laundry
- Laundry Room
- Dryer
- Washer
Partially Finished Basement
- Connecting Stairway
- Exterior Basement Entry
- Workshop
Schools
- Oakridge Elementary School
- Gunston Middle School
- Wakefield High School
Utilities
- Forced Air Heating and Cooling System
- Natural Gas Water Heater
Community Details
- No Home Owners Association
- Aurora Hills Subdivision
Listing and Financial Details
- Tax Lot 5
- Assessor Parcel Number 37-021-227
Map
Home Values in the Area
Average Home Value in this Area
Property History
| Date | Event | Price | Change | Sq Ft Price |
|---|---|---|---|---|
| 02/28/2025 02/28/25 | Sold | $1,600,000 | +0.3% | $435 / Sq Ft |
| 01/30/2025 01/30/25 | For Sale | $1,595,000 | -- | $434 / Sq Ft |
Tax History
| Year | Tax Paid | Tax Assessment Tax Assessment Total Assessment is a certain percentage of the fair market value that is determined by local assessors to be the total taxable value of land and additions on the property. | Land | Improvement |
|---|---|---|---|---|
| 2024 | $14,915 | $1,443,900 | $801,600 | $642,300 |
| 2023 | $14,015 | $1,360,700 | $801,600 | $559,100 |
| 2022 | $13,450 | $1,305,800 | $766,600 | $539,200 |
| 2021 | $12,752 | $1,238,100 | $715,500 | $522,600 |
| 2020 | $9,506 | $926,500 | $662,500 | $264,000 |
| 2019 | $8,852 | $862,800 | $609,500 | $253,300 |
| 2018 | $8,532 | $848,100 | $561,800 | $286,300 |
| 2017 | $8,236 | $818,700 | $535,300 | $283,400 |
| 2016 | $8,099 | $817,300 | $524,700 | $292,600 |
| 2015 | $8,077 | $810,900 | $524,700 | $286,200 |
| 2014 | $8,102 | $813,500 | $545,200 | $268,300 |
Mortgage History
| Date | Status | Loan Amount | Loan Type |
|---|---|---|---|
| Open | $1,100,000 | New Conventional | |
| Previous Owner | $856,000 | New Conventional | |
| Previous Owner | $100,000 | New Conventional | |
| Previous Owner | $1,105,000 | Adjustable Rate Mortgage/ARM | |
| Previous Owner | $632,150 | Adjustable Rate Mortgage/ARM | |
| Previous Owner | $656,000 | No Value Available | |
| Previous Owner | $164,000 | Stand Alone Second |
Deed History
| Date | Type | Sale Price | Title Company |
|---|---|---|---|
| Deed | $1,600,000 | Commonwealth Land Title | |
| Warranty Deed | -- | None Available | |
| Warranty Deed | $820,000 | -- |
Similar Homes in Arlington, VA
Source: Bright MLS
MLS Number: VAAR2052366
APN: 37-021-227
- 3009 S Hill St
- 2651 Fort Scott Dr
- 900 28th St S
- 2807 S Grant St
- 3211 S Glebe Rd
- 900 21st St S
- 1034 22nd St S
- 3913 Elbert Ave
- 3906 Elbert Ave
- 2024 S Kent St
- 1015 20th St S
- 3829 Elbert Ave
- 2337 S Ode St
- 3600 S Glebe Rd Unit 919W
- 3600 S Glebe Rd Unit 427W
- 3600 S Glebe Rd Unit 215W
- 3819 Elbert Ave
- 3650 S Glebe Rd Unit 1050
- 3650 S Glebe Rd Unit 555
- 3650 S Glebe Rd Unit 653
