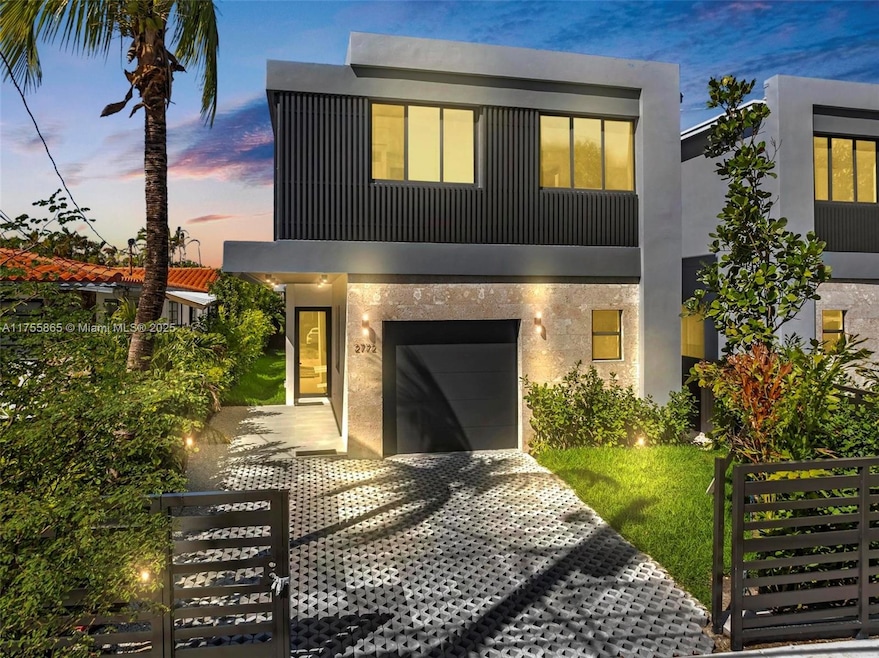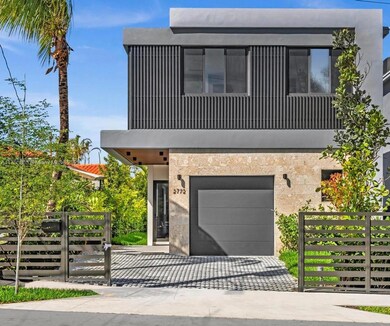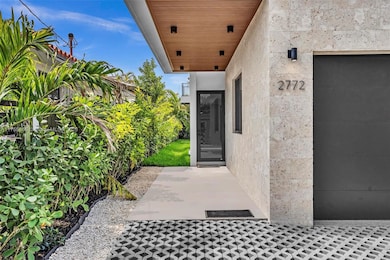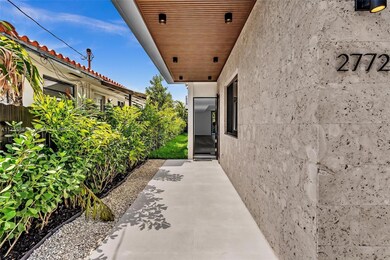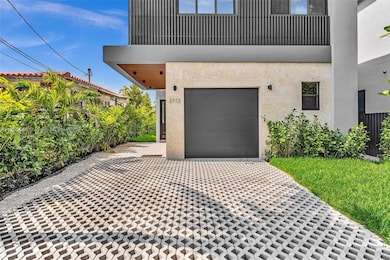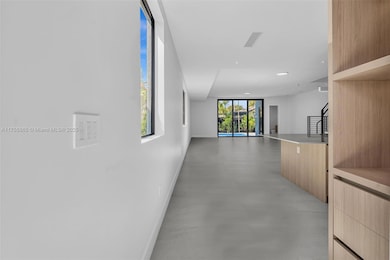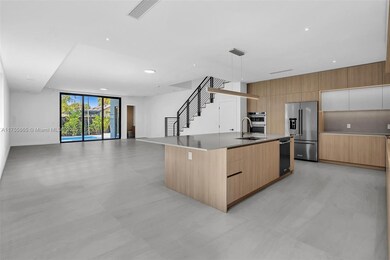
2772 SW 32nd Ct Miami, FL 33133
Northeast Coconut Grove NeighborhoodEstimated payment $13,868/month
Highlights
- New Construction
- In Ground Pool
- Garden View
- Coral Gables Senior High School Rated A-
- Deck
- No HOA
About This Home
Welcome to luxury living redefined in this exquisite 5-bedroom, 5.5 bathroom Single Family home, every detail has been carefully curated to elevate your lifestyle. Spanning 3,954 total square feet Meticulously designed w/ modern aesthetics and cutting-edge technology, featuring 11ft ceilings, 8 ft. solid core doors, European porcelain tile floors, & smart home integration. The kitchen boasts paneled appliances, European cabinets, & quartz countertops. Enjoy ensuite bathrooms w/matte black fixtures, glass enclosures, and illuminated mirrors. Smart features: MyQ garage access, Nest thermostat, doorbell, and Lutron Caseta lighting. Spacious backyard w/covered deck & large POOL. Hurricane impact windows throughout. Minutes to coral gables, coconut grove & brickell.
Home Details
Home Type
- Single Family
Est. Annual Taxes
- $12,704
Year Built
- Built in 2025 | New Construction
Lot Details
- 4,350 Sq Ft Lot
- North Facing Home
- Property is zoned 5700
Parking
- 1 Car Garage
- Automatic Garage Door Opener
- Driveway
- Paver Block
- On-Street Parking
- Open Parking
Home Design
- Flat Roof with Façade front
- Concrete Block And Stucco Construction
Interior Spaces
- 3,589 Sq Ft Home
- 2-Story Property
- Built-In Features
- Combination Dining and Living Room
- Tile Flooring
- Garden Views
- Complete Impact Glass
Kitchen
- Breakfast Area or Nook
- Built-In Oven
- Electric Range
- Microwave
- Dishwasher
- Disposal
Bedrooms and Bathrooms
- 5 Bedrooms
- Primary Bedroom Upstairs
- Closet Cabinetry
- Walk-In Closet
- Dual Sinks
- Bathtub
- Shower Only in Primary Bathroom
Laundry
- Dryer
- Washer
Outdoor Features
- In Ground Pool
- Deck
Utilities
- Central Heating and Cooling System
- Electric Water Heater
Community Details
- No Home Owners Association
- Silver Bluff Gardens Subdivision
Listing and Financial Details
- Assessor Parcel Number 01-41-16-016-1211
Map
Home Values in the Area
Average Home Value in this Area
Tax History
| Year | Tax Paid | Tax Assessment Tax Assessment Total Assessment is a certain percentage of the fair market value that is determined by local assessors to be the total taxable value of land and additions on the property. | Land | Improvement |
|---|---|---|---|---|
| 2024 | $12,704 | $610,240 | $609,130 | $1,110 |
| 2023 | $12,704 | $541,119 | $0 | $0 |
| 2022 | $11,138 | $491,927 | $0 | $0 |
| 2021 | $10,262 | $447,207 | $356,512 | $90,695 |
| 2020 | $9,739 | $421,604 | $330,894 | $90,710 |
| 2019 | $9,563 | $412,368 | $321,643 | $90,725 |
| 2018 | $9,219 | $403,844 | $313,104 | $90,740 |
| 2017 | $5,909 | $198,191 | $0 | $0 |
| 2016 | $5,656 | $180,174 | $0 | $0 |
| 2015 | $5,390 | $163,795 | $0 | $0 |
| 2014 | $4,591 | $148,905 | $0 | $0 |
Property History
| Date | Event | Price | Change | Sq Ft Price |
|---|---|---|---|---|
| 04/22/2025 04/22/25 | Price Changed | $2,295,000 | -3.4% | $639 / Sq Ft |
| 03/05/2025 03/05/25 | For Sale | $2,375,000 | -- | $662 / Sq Ft |
Deed History
| Date | Type | Sale Price | Title Company |
|---|---|---|---|
| Warranty Deed | $2,275,000 | None Listed On Document | |
| Warranty Deed | $660,000 | None Listed On Document | |
| Interfamily Deed Transfer | -- | Attorney | |
| Warranty Deed | -- | Attorney | |
| Warranty Deed | -- | Attorney |
Mortgage History
| Date | Status | Loan Amount | Loan Type |
|---|---|---|---|
| Open | $1,387,500 | New Conventional |
Similar Homes in the area
Source: MIAMI REALTORS® MLS
MLS Number: A11755865
APN: 01-4116-016-1270
- 2735 SW 32nd Ave
- 3302 SW 27th Terrace Unit RIGHT
- 3140 SW 27th Terrace
- 2878 SW 32nd Ct
- 2762 SW 34th Ave
- 2730 SW 31st Ave Unit A
- 2785 SW 31st Ave
- 2710 SW 31st Ave
- 2769 SW 34th Ct
- 2710 SW 34th Ave Unit 2712
- 2692 SW 31st Ave
- 3069 SW 27th Terrace
- 3388 SW 28th Terrace
- 2640 SW 33rd Ct
- 2633 SW 34th Ave
- 2655 SW 34th Ct
- 2724 SW 34th Ct
- 3375 SW 29th Terrace
- 3310 Bird Ave Unit 102
- 3671 SW SW 26th Terrace
