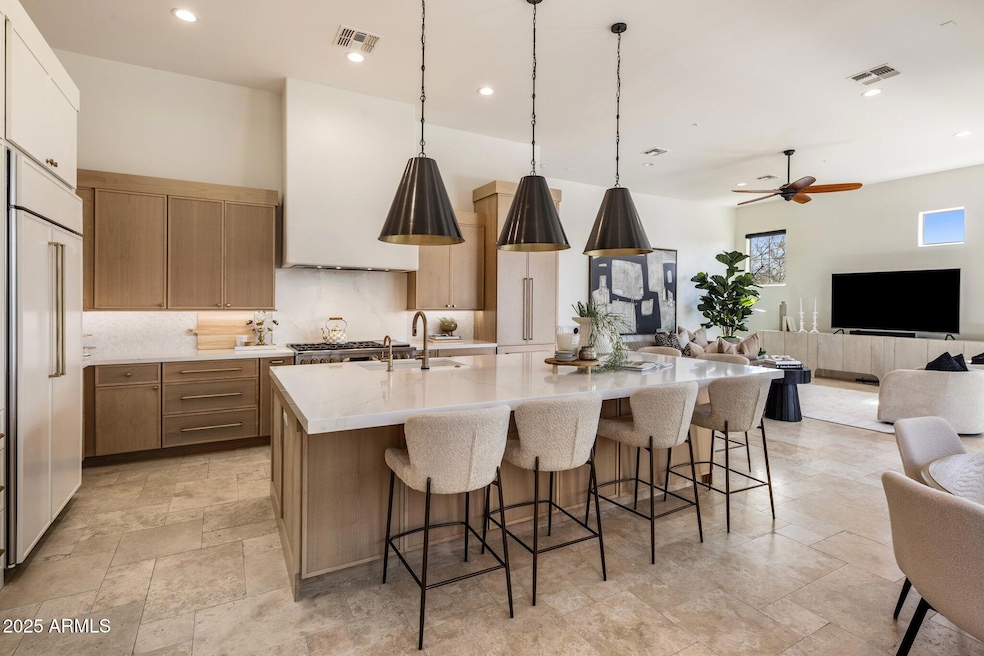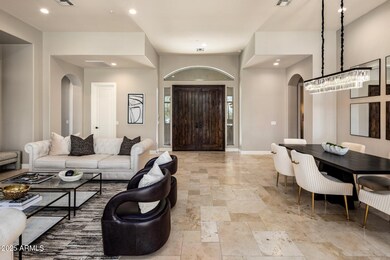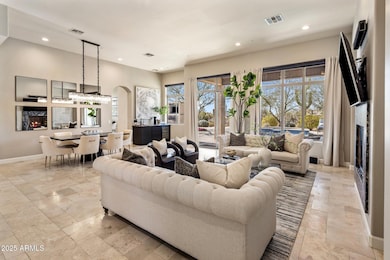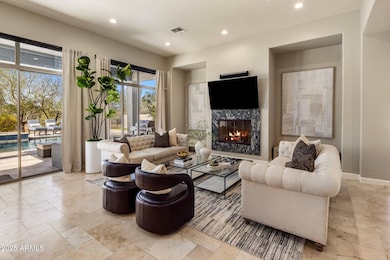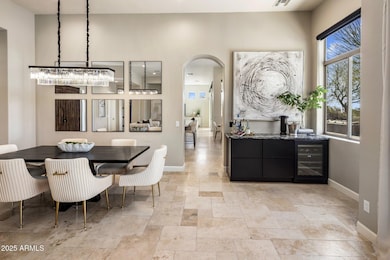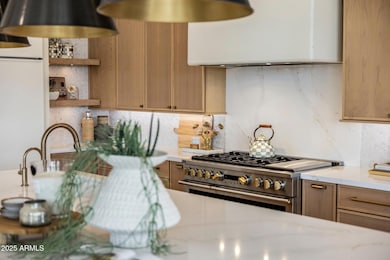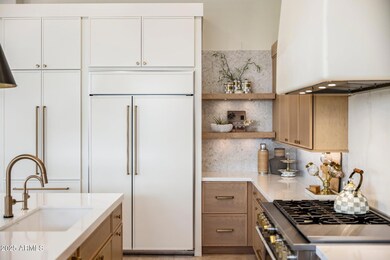
27728 N 68th Place Scottsdale, AZ 85266
Desert Foothills NeighborhoodEstimated payment $18,814/month
Highlights
- Heated Spa
- RV Gated
- Living Room with Fireplace
- Sonoran Trails Middle School Rated A-
- Mountain View
- Santa Barbara Architecture
About This Home
Nestled in the prestigious Saguaro Estates, this beautifully renovated estate offers unparalleled privacy, breathtaking mountain views, and unforgettable Arizona sunsets. Situated on an oversized 1.36-acre lot adorned with magnificent 100-year-old saguaros, this residence is designed for both refined living and seamless indoor-outdoor entertaining.
The main home boasts three en-suite bedrooms, while a private guest casita with a full bath provides an ideal retreat. A dedicated office and a versatile bonus room add to the home's thoughtful design. The 2024 renovation introduced a sophisticated gourmet kitchen, blending modern elegance with functionality, and a spa-inspired primary bath, creating a serene sanctuary.
Step outside to experience resort-style living at its finest. The expansive backyard is an entertainer's dream, featuring a heated pool, bocce ball court, sports court that can also be used for pickleball, and a putting green. With additional space to expand or add personalized amenities, the possibilities are endless. Enjoy open-air relaxation under the covered patio, watch your favorite shows in the outdoor living area, and take in the beauty of Arizona's iconic sunsets.
A rare opportunity to own a home that embodies luxury, comfort, and the essence of Arizona living.
Home Details
Home Type
- Single Family
Est. Annual Taxes
- $5,816
Year Built
- Built in 2006
Lot Details
- 1.36 Acre Lot
- Private Streets
- Wrought Iron Fence
- Block Wall Fence
- Artificial Turf
- Front and Back Yard Sprinklers
- Sprinklers on Timer
- Private Yard
HOA Fees
- $189 Monthly HOA Fees
Parking
- 3 Car Garage
- RV Gated
Home Design
- Santa Barbara Architecture
- Wood Frame Construction
- Tile Roof
- Stucco
Interior Spaces
- 4,404 Sq Ft Home
- 1-Story Property
- Ceiling height of 9 feet or more
- Ceiling Fan
- Skylights
- Gas Fireplace
- Double Pane Windows
- Living Room with Fireplace
- 2 Fireplaces
- Mountain Views
- Security System Owned
Kitchen
- Kitchen Updated in 2023
- Eat-In Kitchen
- Gas Cooktop
- Built-In Microwave
- Kitchen Island
Flooring
- Stone
- Tile
Bedrooms and Bathrooms
- 4 Bedrooms
- Bathroom Updated in 2023
- Primary Bathroom is a Full Bathroom
- 4.5 Bathrooms
- Dual Vanity Sinks in Primary Bathroom
- Bathtub With Separate Shower Stall
Accessible Home Design
- No Interior Steps
Pool
- Heated Spa
- Heated Pool
Outdoor Features
- Outdoor Fireplace
- Built-In Barbecue
Schools
- Desert Sun Academy Elementary School
- Sonoran Trails Middle School
- Cactus Shadows High School
Utilities
- Cooling Available
- Zoned Heating
- Heating System Uses Natural Gas
- Water Softener
- High Speed Internet
- Cable TV Available
Listing and Financial Details
- Tax Lot 36
- Assessor Parcel Number 212-10-291
Community Details
Overview
- Association fees include ground maintenance, street maintenance
- Trestle Managment Association, Phone Number (480) 422-0888
- Built by Toll Brothers
- Saguaro Estates Subdivision
Recreation
- Pickleball Courts
- Sport Court
- Bike Trail
Map
Home Values in the Area
Average Home Value in this Area
Tax History
| Year | Tax Paid | Tax Assessment Tax Assessment Total Assessment is a certain percentage of the fair market value that is determined by local assessors to be the total taxable value of land and additions on the property. | Land | Improvement |
|---|---|---|---|---|
| 2025 | $5,816 | $121,354 | -- | -- |
| 2024 | $5,621 | $115,575 | -- | -- |
| 2023 | $5,621 | $123,770 | $24,750 | $99,020 |
| 2022 | $5,430 | $104,830 | $20,960 | $83,870 |
| 2021 | $5,936 | $103,720 | $20,740 | $82,980 |
| 2020 | $5,915 | $95,560 | $19,110 | $76,450 |
| 2019 | $5,981 | $95,280 | $19,050 | $76,230 |
| 2018 | $5,877 | $94,380 | $18,870 | $75,510 |
| 2017 | $5,604 | $94,450 | $18,890 | $75,560 |
| 2016 | $5,623 | $92,150 | $18,430 | $73,720 |
| 2015 | $5,270 | $86,960 | $17,390 | $69,570 |
Property History
| Date | Event | Price | Change | Sq Ft Price |
|---|---|---|---|---|
| 04/10/2025 04/10/25 | Price Changed | $3,250,000 | -7.1% | $738 / Sq Ft |
| 03/08/2025 03/08/25 | For Sale | $3,499,999 | -- | $795 / Sq Ft |
Deed History
| Date | Type | Sale Price | Title Company |
|---|---|---|---|
| Interfamily Deed Transfer | -- | Westminster Title Agency Inc | |
| Corporate Deed | $1,111,100 | Westminster Title Agency Inc | |
| Corporate Deed | -- | Westminster Title Agency Inc |
Mortgage History
| Date | Status | Loan Amount | Loan Type |
|---|---|---|---|
| Open | $111,100 | Stand Alone Second | |
| Open | $888,800 | Negative Amortization | |
| Closed | $888,800 | Negative Amortization |
Similar Homes in Scottsdale, AZ
Source: Arizona Regional Multiple Listing Service (ARMLS)
MLS Number: 6830493
APN: 212-10-291
- 27632 N 68th Place
- 27799 N 67th Way
- 27582 N 67th Way
- 6626 E Oberlin Way
- 6990 E Buckhorn Trail
- 27207 N 67th St Unit B1
- 27211 N 67th St Unit B2
- 27432 N 66th Way
- 72xx E Mark Ln Unit 167B
- 6486 E Oberlin Way
- 7120 E Dynamite Blvd
- 6534 E Running Deer Trail
- 28404 N 67th St
- 6450 E Bent Tree Dr
- 27239 N 64th Way
- 6964 E Red Bird Rd
- 6938 E Lomas Verdes Dr
- 26827 N 68th St
- 27250 N 64th St Unit 1
- 6812 E Monterra Way
