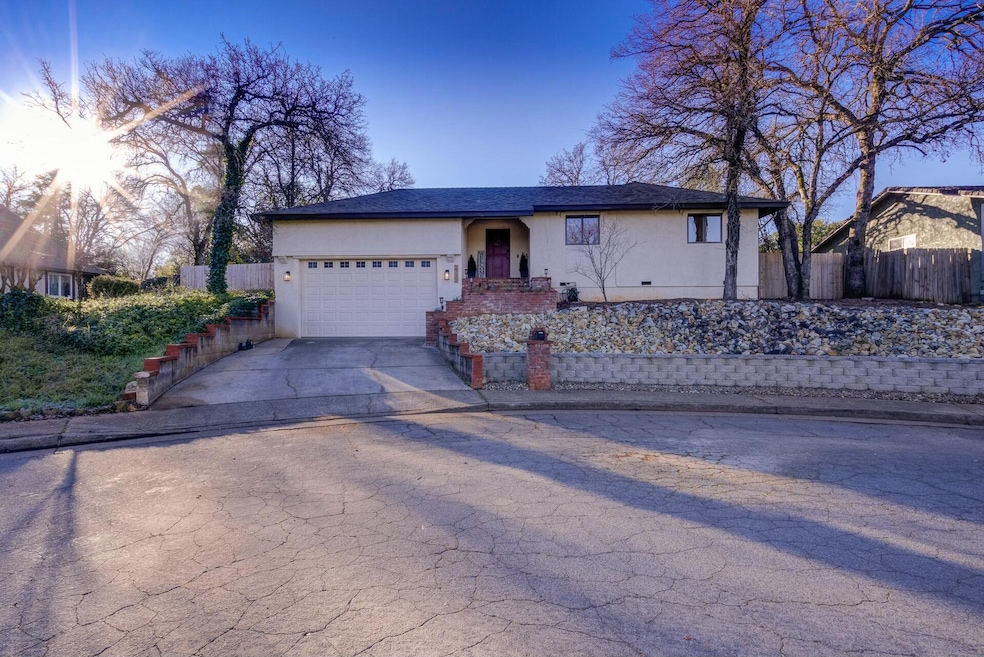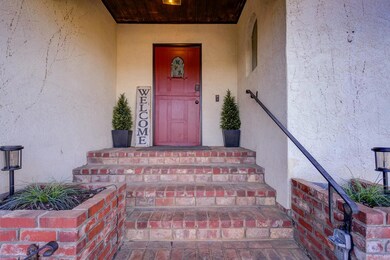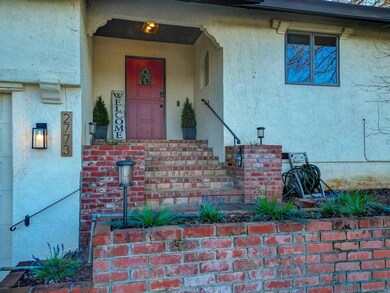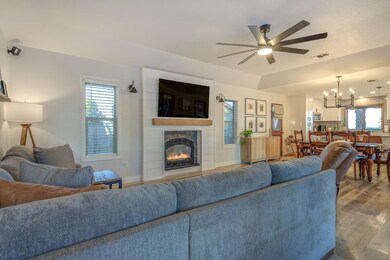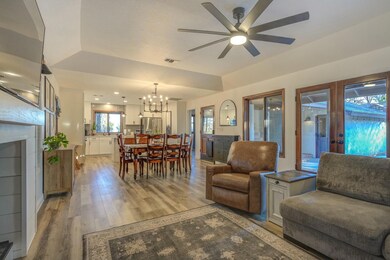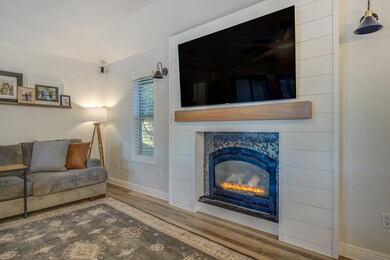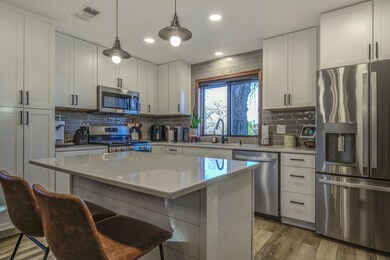
2773 Carolee Ct Redding, CA 96002
Shasta View NeighborhoodHighlights
- Views of Trees
- Mediterranean Architecture
- No HOA
- Enterprise High School Rated A-
- Quartz Countertops
- Whole House Fan
About This Home
As of February 2025Are you looking for a home that has that custom feel with architectural charm? Come see the newly remodeled Mediterranean style home centered around a U-shaped courtyard that brings a certain quality of privacy with its own security door leading into the space and home. Complete with old world style stucco and low eaves over the brick patio and pathway. There is room to sit out of the elements or in the open sky. Perfect fire pit area and large yard with no fuss landscaping. Dual Master Suites with ensuite bath and a third guest room or office. Large family room with fireplace open to the kitchen and wood wrapped windows throughout. One of a kind!
Property Details
Home Type
- Multi-Family
Est. Annual Taxes
- $3,135
Year Built
- Built in 1983
Lot Details
- 9,148 Sq Ft Lot
- Property is Fully Fenced
Property Views
- Trees
- Mountain
Home Design
- Mediterranean Architecture
- Property Attached
- Raised Foundation
- Composition Roof
- Stucco
Interior Spaces
- 1,257 Sq Ft Home
- 1-Story Property
- Laundry in Hall
Kitchen
- Recirculated Exhaust Fan
- Quartz Countertops
Bedrooms and Bathrooms
- 3 Bedrooms
- 2 Full Bathrooms
Schools
- Shasta Elementary School
- Parsons Middle School
- Enterprise High School
Utilities
- Whole House Fan
- Forced Air Heating and Cooling System
Community Details
- No Home Owners Association
- Clover Creek Estates Subdivision
Listing and Financial Details
- Assessor Parcel Number 109-240-007
Map
Home Values in the Area
Average Home Value in this Area
Property History
| Date | Event | Price | Change | Sq Ft Price |
|---|---|---|---|---|
| 02/20/2025 02/20/25 | Sold | $386,000 | +1.6% | $307 / Sq Ft |
| 01/21/2025 01/21/25 | Pending | -- | -- | -- |
| 01/15/2025 01/15/25 | For Sale | $380,000 | +37.2% | $302 / Sq Ft |
| 11/13/2020 11/13/20 | Sold | $277,000 | +3.0% | $220 / Sq Ft |
| 09/16/2020 09/16/20 | Pending | -- | -- | -- |
| 08/11/2020 08/11/20 | For Sale | $269,000 | +49.4% | $214 / Sq Ft |
| 04/21/2015 04/21/15 | Sold | $180,000 | 0.0% | $143 / Sq Ft |
| 03/06/2015 03/06/15 | Pending | -- | -- | -- |
| 08/13/2014 08/13/14 | For Sale | $180,000 | -- | $143 / Sq Ft |
Tax History
| Year | Tax Paid | Tax Assessment Tax Assessment Total Assessment is a certain percentage of the fair market value that is determined by local assessors to be the total taxable value of land and additions on the property. | Land | Improvement |
|---|---|---|---|---|
| 2024 | $3,135 | $293,953 | $63,672 | $230,281 |
| 2023 | $3,135 | $288,190 | $62,424 | $225,766 |
| 2022 | $3,045 | $282,540 | $61,200 | $221,340 |
| 2021 | $2,940 | $277,000 | $60,000 | $217,000 |
| 2020 | $2,100 | $197,805 | $43,956 | $153,849 |
| 2019 | $2,082 | $193,928 | $43,095 | $150,833 |
| 2018 | $2,057 | $190,126 | $42,250 | $147,876 |
| 2017 | $2,091 | $186,399 | $41,422 | $144,977 |
| 2016 | $2,031 | $182,745 | $40,610 | $142,135 |
| 2015 | $1,304 | $115,440 | $37,893 | $77,547 |
| 2014 | $1,295 | $113,179 | $37,151 | $76,028 |
Mortgage History
| Date | Status | Loan Amount | Loan Type |
|---|---|---|---|
| Open | $379,008 | FHA | |
| Previous Owner | $270,635 | FHA | |
| Previous Owner | $271,982 | FHA | |
| Previous Owner | $162,000 | New Conventional |
Deed History
| Date | Type | Sale Price | Title Company |
|---|---|---|---|
| Grant Deed | $386,000 | Placer Title | |
| Deed | -- | -- | |
| Grant Deed | $277,000 | Placer Title Company | |
| Grant Deed | $180,000 | Placer Title Company |
Similar Homes in Redding, CA
Source: Shasta Association of REALTORS®
MLS Number: 25-160
APN: 109-240-007-000
- 2831 Camulos Way
- 2551 Velia St
- 2689 Shasta View Dr
- 2971 Tarmac Rd
- 2850 Goodwater Ave
- 2681 Hartnell Ave
- 2278 Christian Ave
- 2905 Hartnell Ave
- 2152 Wilson Ave
- 0 Shasta View Unit 23-4215
- 3377 Heritagetown Dr
- 1941 Salzburg Trail
- 1933 Salzburg Trail
- 2293 Milano Trail
- 3395 Kentwood Dr
- 3340 Hartnell Ave
- 3560 Leonard St
- 1923 Jolie Way
- 1895 Dellwood Dr
- 2739 Yana Ave
