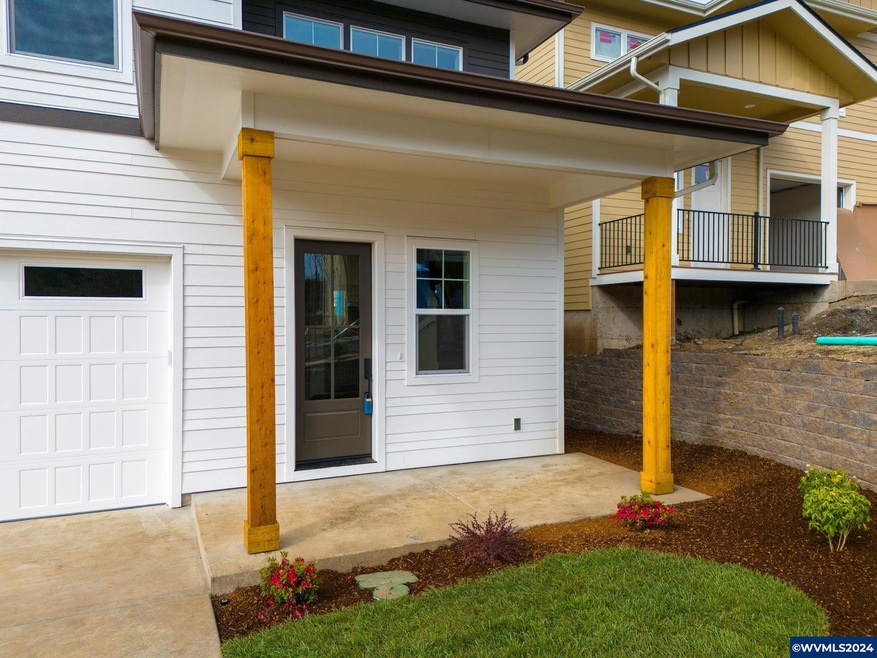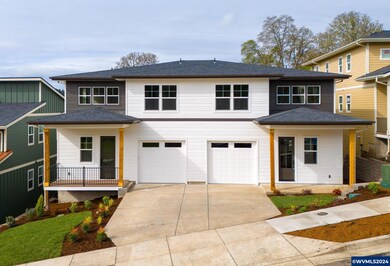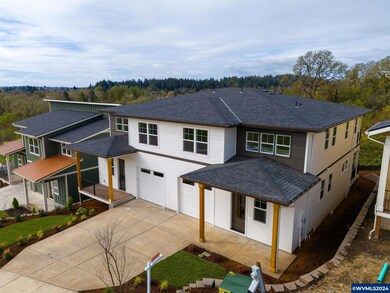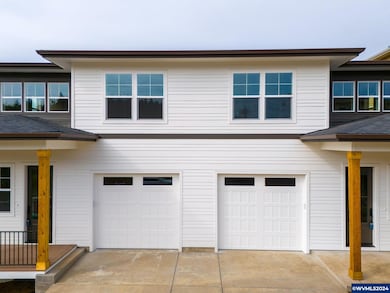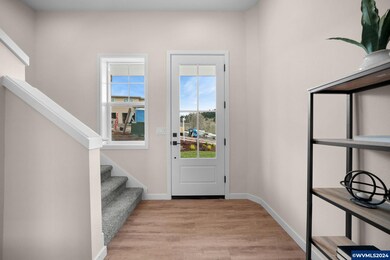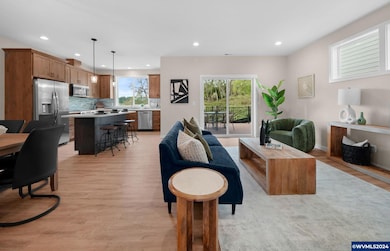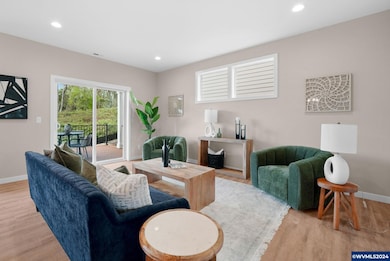
$745,000
- 5 Beds
- 3.5 Baths
- 2,720 Sq Ft
- 2856 NW Rolling Green Dr
- Corvallis, OR
Step inside and be greeted by breathtaking floor-to-ceiling windows that frame a lush, wooded view, giving the home a peaceful, treehouse-like feel. The soaring great room flows into a cozy kitchen and family room, leading to a spacious composite deck with a gazebo—perfect for relaxing in total privacy. Two primary suites, stylish updates, and abundant natural light make this home truly special.
Sue Long Keller Williams Realty Mid-Willamette
