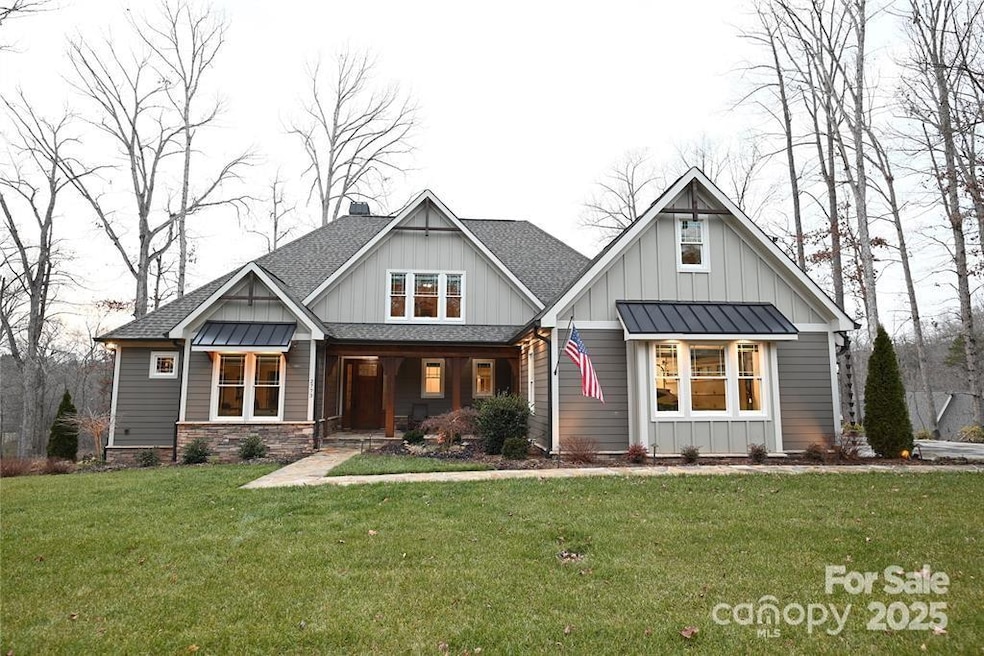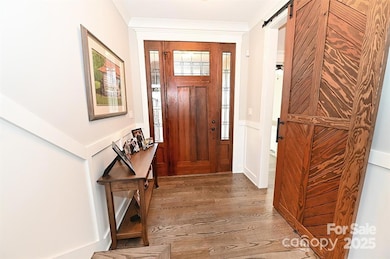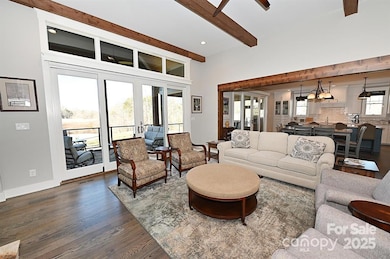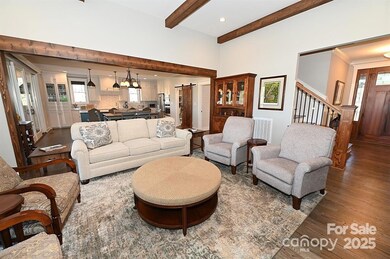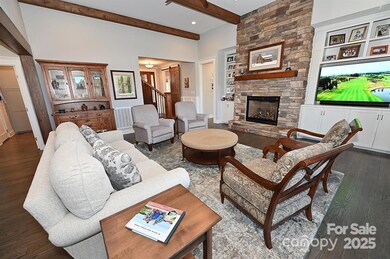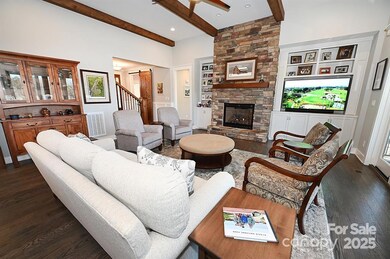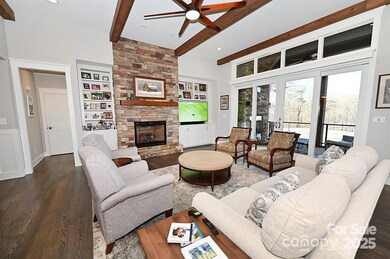
2773 Player Cir NE Conover, NC 28613
Highlights
- Golf Course Community
- Community Stables
- New Construction
- Shuford Elementary School Rated A
- Fitness Center
- Golf Course View
About This Home
As of February 2025Opportunities like this are rare! This custom-built 4 bedroom, 4 bath home, completed in 2021, is perfectly positioned on the iconic sixth hole of the Robert Trent Jones Jr course at Rock Barn Golf & Spa. The home features 3,168 square feet of heated living space, complemented by 595 square feet of screened outdoor living area with a gas fireplace and natural stone flooring. The open design of the living areas and kitchen extends effortlessly to the screened porch, offering unparalleled views of the sixth hole & spectacular sunsets. Every feature of this home was meticulously planned, from the Lutron LED automated lighting throughout to the Hunter motorized window treatments, all app-controlled for convenience. A custom security system with perimeter monitoring allows you to check on your home anytime, even when you're away. Enjoy the attached 3 car garage featuring epoxy flooring, Pro Series Garage Cabinetry and work bench. The custom features of this exceptional home go on & on!
Last Agent to Sell the Property
Kendall Real Estate Brokerage Email: pam@kendall-realestate.com License #296258
Last Buyer's Agent
Kendall Real Estate Brokerage Email: pam@kendall-realestate.com License #296258
Home Details
Home Type
- Single Family
Est. Annual Taxes
- $5,586
Year Built
- Built in 2021 | New Construction
Lot Details
- Level Lot
- Irrigation
- Cleared Lot
- Lawn
- Property is zoned R-9A-CD
HOA Fees
- $202 Monthly HOA Fees
Parking
- 3 Car Attached Garage
- Garage Door Opener
- Driveway
Home Design
- Stone Siding
- Hardboard
Interior Spaces
- 2-Story Property
- Open Floorplan
- Sound System
- Ceiling Fan
- Insulated Windows
- Entrance Foyer
- Living Room with Fireplace
- Screened Porch
- Golf Course Views
- Crawl Space
- Home Security System
- Laundry Room
Kitchen
- Convection Oven
- Induction Cooktop
- Range Hood
- Microwave
- Dishwasher
- Kitchen Island
- Disposal
Flooring
- Wood
- Tile
Bedrooms and Bathrooms
- 4 Full Bathrooms
Outdoor Features
- Pond
- Patio
Schools
- Shuford Elementary School
- Newton Conover Middle School
- Newton Conover High School
Utilities
- Central Air
- Heat Pump System
- Tankless Water Heater
Listing and Financial Details
- Assessor Parcel Number 375304727767
Community Details
Overview
- Rock Barn Subdivision
- Mandatory home owners association
Amenities
- Sauna
- Clubhouse
Recreation
- Golf Course Community
- Tennis Courts
- Sport Court
- Indoor Game Court
- Community Playground
- Fitness Center
- Community Indoor Pool
- Putting Green
- Community Stables
Map
Home Values in the Area
Average Home Value in this Area
Property History
| Date | Event | Price | Change | Sq Ft Price |
|---|---|---|---|---|
| 02/27/2025 02/27/25 | Sold | $1,150,000 | 0.0% | $363 / Sq Ft |
| 01/26/2025 01/26/25 | Pending | -- | -- | -- |
| 01/26/2025 01/26/25 | For Sale | $1,150,000 | -- | $363 / Sq Ft |
Tax History
| Year | Tax Paid | Tax Assessment Tax Assessment Total Assessment is a certain percentage of the fair market value that is determined by local assessors to be the total taxable value of land and additions on the property. | Land | Improvement |
|---|---|---|---|---|
| 2024 | $5,586 | $704,000 | $140,300 | $563,700 |
| 2023 | $5,571 | $502,200 | $71,300 | $430,900 |
| 2022 | $5,399 | $502,200 | $71,300 | $430,900 |
| 2021 | $2,083 | $193,800 | $71,300 | $122,500 |
| 2020 | $0 | $0 | $0 | $0 |
Mortgage History
| Date | Status | Loan Amount | Loan Type |
|---|---|---|---|
| Open | $805,000 | New Conventional | |
| Closed | $805,000 | New Conventional |
Deed History
| Date | Type | Sale Price | Title Company |
|---|---|---|---|
| Warranty Deed | $1,150,000 | None Listed On Document | |
| Warranty Deed | $1,150,000 | None Listed On Document | |
| Warranty Deed | $35,000 | None Available |
Similar Homes in Conover, NC
Source: Canopy MLS (Canopy Realtor® Association)
MLS Number: 4223401
APN: 3753047277670000
- 2767 Player Cir NE Unit 120-121A
- 4033 Stadler Dr NE Unit 22
- 3976 Stadler Dr NE
- 2757 Trent Dr NE
- 2771 Trent Dr NE Unit 5
- 2863 Palmer Dr NE Unit 36
- 2857 Palmer Dr NE
- 2846 Snead Ct NE
- 4122 Ridge Dr NE Unit 86
- 4210 Holly Cir NE
- 4227 Holly Cir NE
- 4129 Holly Cir NE
- 4433 Holly Cir NE Unit 64
- 2519 Birdie Ln NE Unit 1
- 4444 Rock Barn Rd
- 3964 Deer Run Dr NE
- 4412 Holly Cir NE
- 4177 Ridge Dr NE Unit 1& 2
- 2488 Birdie Ln NE
- 2942 Denwood Dr
