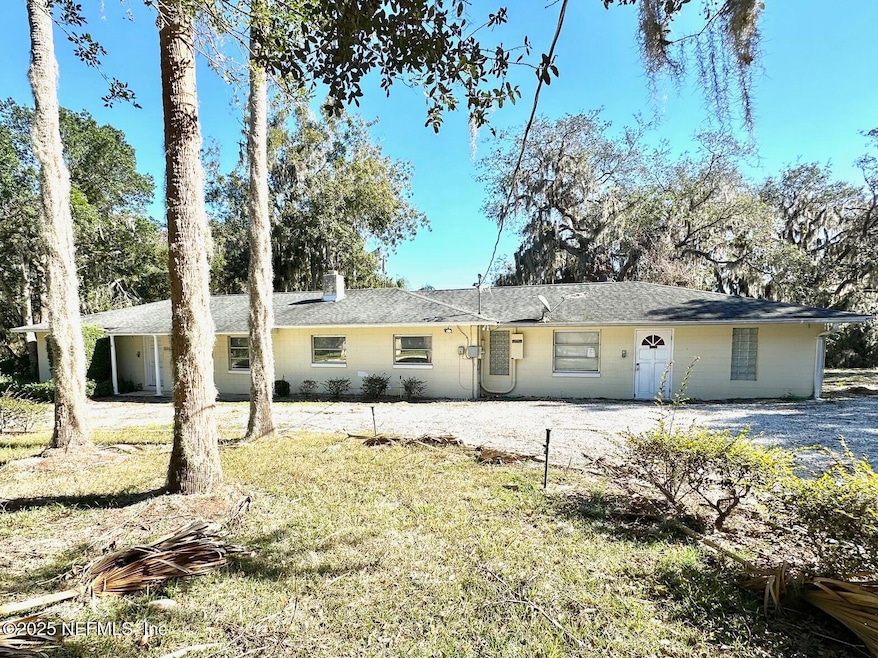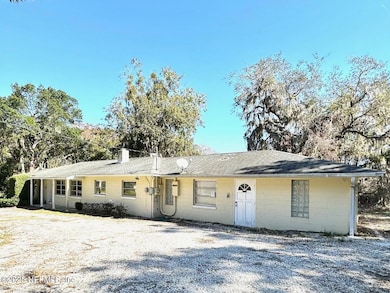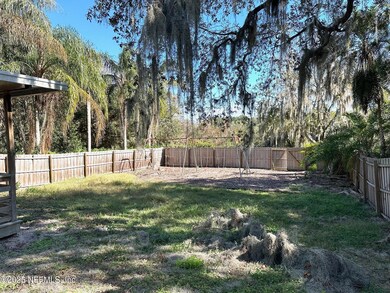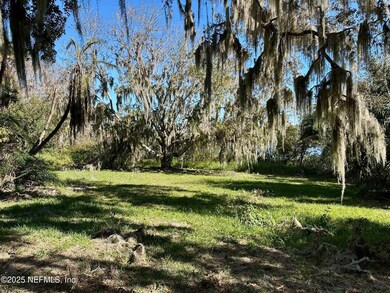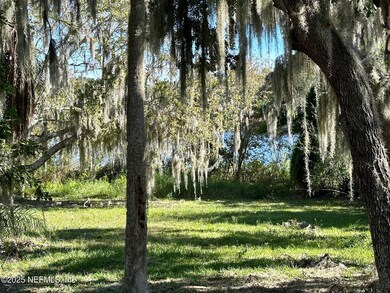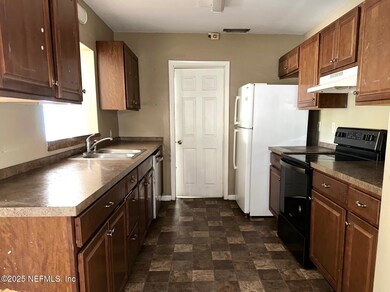
27734 Lake Jem Rd Mount Dora, FL 32757
Highlights
- Lake View
- Wood Flooring
- No HOA
- Waterfront
- 1 Fireplace
- Circular Driveway
About This Home
As of February 2025Location, location, location! Nestled on 1.5 acres of beautiful lakefront property, this spacious 3 bedroom, 3.5 bathroom home offers a serene retreat with water views. While the home has good bones and a desirable location, it is in need of some updating. There is also a two-story building on the property that offers a great opportunity for those looking to put their personal touch into a project. With 3 bedrooms and 1 bathroom, the structure provides ample space for a guest house, private office, or studio, though it will require some work to bring it to its full potential. Property is being sold As-Is and seller will make no repairs. Buyer to verify sq footage.
Home Details
Home Type
- Single Family
Est. Annual Taxes
- $6,687
Year Built
- Built in 1963
Lot Details
- Waterfront
- Wood Fence
Parking
- Circular Driveway
Home Design
- Shingle Roof
- Block Exterior
Interior Spaces
- 2,612 Sq Ft Home
- 1-Story Property
- 1 Fireplace
- Lake Views
- Electric Range
Flooring
- Wood
- Laminate
Bedrooms and Bathrooms
- 3 Bedrooms
Laundry
- Dryer
- Front Loading Washer
Outdoor Features
- Rear Porch
Utilities
- Central Heating and Cooling System
- Well
- Septic Tank
Community Details
- No Home Owners Association
Listing and Financial Details
- Assessor Parcel Number 132026000100000400
Map
Home Values in the Area
Average Home Value in this Area
Property History
| Date | Event | Price | Change | Sq Ft Price |
|---|---|---|---|---|
| 02/28/2025 02/28/25 | Sold | $475,000 | 0.0% | $182 / Sq Ft |
| 02/08/2025 02/08/25 | Pending | -- | -- | -- |
| 02/06/2025 02/06/25 | Price Changed | $475,000 | -17.4% | $182 / Sq Ft |
| 01/08/2025 01/08/25 | For Sale | $575,000 | -- | $220 / Sq Ft |
Tax History
| Year | Tax Paid | Tax Assessment Tax Assessment Total Assessment is a certain percentage of the fair market value that is determined by local assessors to be the total taxable value of land and additions on the property. | Land | Improvement |
|---|---|---|---|---|
| 2025 | $6,687 | $425,051 | $200,000 | $225,051 |
| 2024 | $6,687 | $425,051 | $200,000 | $225,051 |
| 2023 | $6,687 | $417,534 | $200,000 | $217,534 |
| 2022 | $6,057 | $387,534 | $170,000 | $217,534 |
| 2021 | $5,444 | $338,156 | $0 | $0 |
| 2020 | $5,799 | $338,156 | $0 | $0 |
| 2019 | $5,569 | $316,792 | $0 | $0 |
| 2018 | $4,806 | $272,861 | $0 | $0 |
| 2017 | $4,556 | $260,174 | $0 | $0 |
| 2016 | $4,635 | $260,174 | $0 | $0 |
| 2015 | $4,720 | $256,754 | $0 | $0 |
| 2014 | $4,663 | $250,074 | $0 | $0 |
Mortgage History
| Date | Status | Loan Amount | Loan Type |
|---|---|---|---|
| Previous Owner | $93,000,000 | Credit Line Revolving |
Deed History
| Date | Type | Sale Price | Title Company |
|---|---|---|---|
| Warranty Deed | $475,000 | Landmark Title | |
| Special Warranty Deed | $376,200 | Fidelity National Title Insu | |
| Warranty Deed | $15,000 | Attorney |
Similar Homes in Mount Dora, FL
Source: realMLS (Northeast Florida Multiple Listing Service)
MLS Number: 2063622
APN: 13-20-26-0001-000-00400
- 27852 Lake Jem Rd
- 17728 Palm View Cir
- 17937 Cr-448 (Sadler)
- 17943 County Road 448 (Sadler)
- 17931 County Road 448
- 17925 County Road 448
- 8302 Earlwood Ave
- 28228 Tammi Dr
- 0 Tammi Dr Unit MFRW7869861
- 0 Tammi Dr Unit G5045305
- 16824 Beauclaire Ct
- 16730 Beauclaire Ct
- 28416 Tammi Dr
- 5203 Dora Dr
- 27836 Lois Dr
- 27622 Lois Dr
- 29150 Beauclaire Dr
- 7805 Sloewood Dr
- 3457 Lake Diane Rd
- 27637 Lisa Dr
