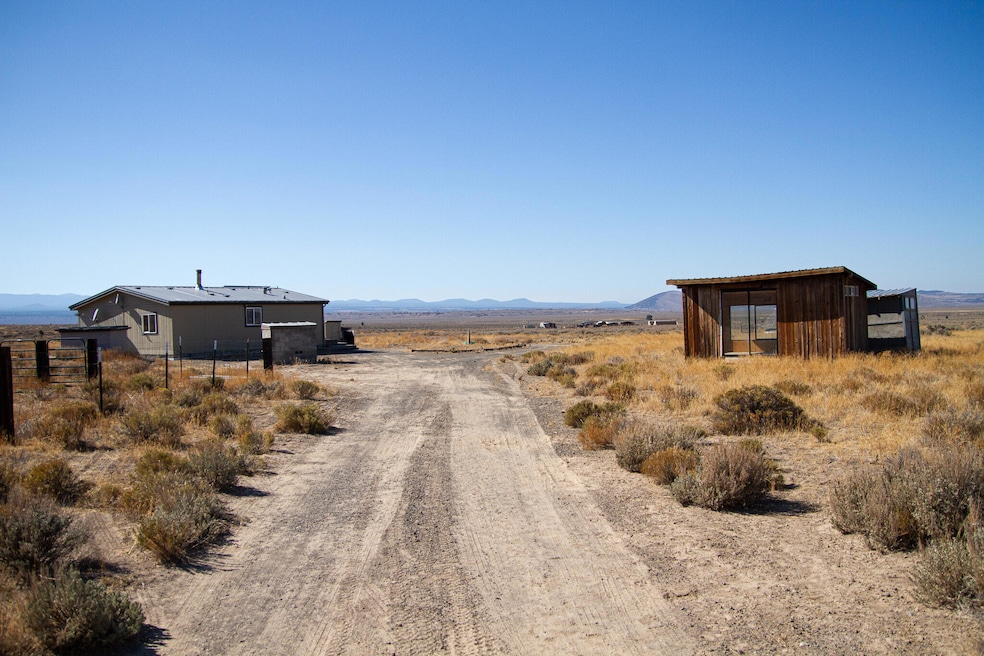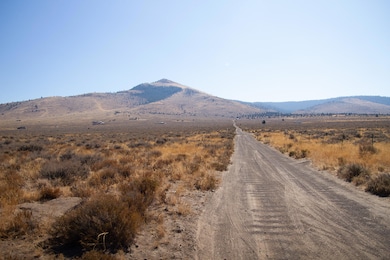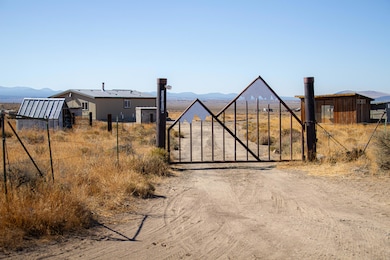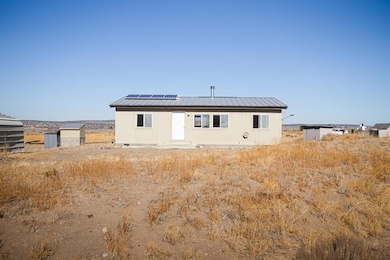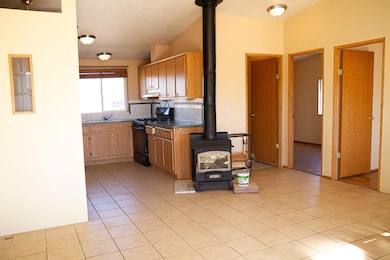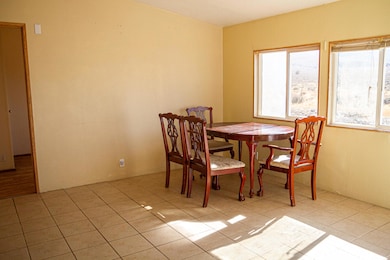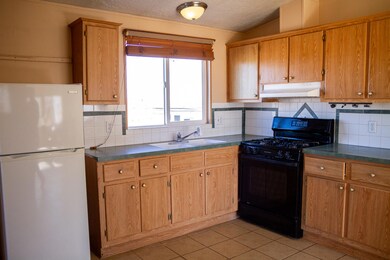
Estimated payment $1,448/month
Highlights
- Horse Stalls
- Gated Parking
- Open Floorplan
- Greenhouse
- Panoramic View
- Traditional Architecture
About This Home
This is a full Off-Grid property located at the base of Pine Mountain only 35 minutes from the east side of Bend, Oregon. Panoramic mountain views of Oregon's desert mountains at the base of a popular paragliding location. The 5 acre lot is fully fenced with a 3000 gallon cistern, full septic system and full solar system. There are additional outbuildings for storage and greenhouse. BLM is located right around the corner, you can walk out your front door and hike to the top of Pine Mountain!
Listing Agent
Matt Carter
Stellar Realty Northwest License #201236190
Property Details
Home Type
- Mobile/Manufactured
Est. Annual Taxes
- $700
Year Built
- Built in 1999
Lot Details
- 5 Acre Lot
- Dirt Road
- No Common Walls
- Fenced
- Xeriscape Landscape
- Native Plants
Property Views
- Panoramic
- Mountain
- Desert
Home Design
- Traditional Architecture
- Pillar, Post or Pier Foundation
- Metal Roof
Interior Spaces
- 1,080 Sq Ft Home
- 1-Story Property
- Open Floorplan
- Ceiling Fan
- Wood Burning Fireplace
- Double Pane Windows
- Vinyl Clad Windows
- Living Room
- Laundry Room
Kitchen
- Breakfast Area or Nook
- Cooktop with Range Hood
- Laminate Countertops
Flooring
- Tile
- Vinyl
Bedrooms and Bathrooms
- 3 Bedrooms
- 2 Full Bathrooms
- Bathtub with Shower
Parking
- No Garage
- Gravel Driveway
- Gated Parking
Eco-Friendly Details
- Solar owned by seller
- Solar Water Heater
Outdoor Features
- Greenhouse
- Shed
- Storage Shed
Schools
- Buckingham Elementary School
- Pilot Butte Middle School
- Mountain View Sr High School
Utilities
- No Cooling
- Forced Air Heating System
- Heating System Uses Wood
- Cistern
- Septic Tank
- Leach Field
Additional Features
- Horse Stalls
- Manufactured Home With Land
Community Details
- No Home Owners Association
- Property is near a preserve or public land
Listing and Financial Details
- Assessor Parcel Number 108637
Map
Home Values in the Area
Average Home Value in this Area
Property History
| Date | Event | Price | Change | Sq Ft Price |
|---|---|---|---|---|
| 01/06/2025 01/06/25 | For Sale | $249,000 | 0.0% | $231 / Sq Ft |
| 01/06/2025 01/06/25 | Price Changed | $249,000 | +1.6% | $231 / Sq Ft |
| 11/20/2024 11/20/24 | Pending | -- | -- | -- |
| 11/05/2024 11/05/24 | For Sale | $245,000 | 0.0% | $227 / Sq Ft |
| 10/28/2024 10/28/24 | Off Market | $245,000 | -- | -- |
| 10/08/2024 10/08/24 | For Sale | $245,000 | -- | $227 / Sq Ft |
Similar Homes in Bend, OR
Source: Central Oregon Association of REALTORS®
MLS Number: 220191076
- 0 Ford Rd Unit 220178541
- 0 6520 Do Unit 220195227
- 800 Goldenview Ranch
- 0 Goldenview Ranch Unit 200 220199322
- 55995 Moffitt Rd
- 0 SW Almond Ln Unit 220173359
- 347 Maple Ln
- 5800 Walnut Ln
- 5700 Walnut Ln
- 702 Walnut Ln
- 0 Bucking Horse Ln Unit 220191500
- 1088 SE Acacia Ln
- 60565 Diamond t Rd
- 545 SE Myrtlewood Ln Unit TL4300
- 2901 SE Myrtlewood Ln
- 269 SE Oak Ln
- 1898 SE Redwood Ln Unit 6077
- 24585 Dodds Rd
- 23445 Butterfield Trail
- 1328 SE Fir Ln
