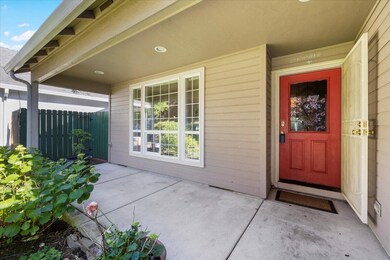
2774 Brookdale Dr Central Point, OR 97502
Highlights
- Open Floorplan
- Contemporary Architecture
- Granite Countertops
- Mountain View
- Vaulted Ceiling
- No HOA
About This Home
As of January 2025Step inside and be greeted by an inviting open floor plan, enhanced by vaulted ceilings and plant shelves that add character and charm. The living room features a cozy gas fireplace, perfect for chilly evenings, while the adjacent family room provides extra space for relaxation or entertaining. The spacious kitchen is a chef's delight, complete with stunning granite countertops, a glass tile backsplash, and abundant cabinetry. Cook with ease using the double oven and stainless steel hood, and savor the joy of preparing meals in this culinary haven. The primary bedroom is a true retreat, featuring a walk-in closet and an ensuite bathroom with a double vanity. Located on a quiet street, this property offers both privacy and convenience. Enjoy quick access to highways, the airport, Costco, and downtown shopping and dining. Families will appreciate the proximity to a school bus stop, making morning routines a breeze. Don't miss the opportunity to call this gem your home.
Home Details
Home Type
- Single Family
Est. Annual Taxes
- $3,897
Year Built
- Built in 2005
Lot Details
- 5,227 Sq Ft Lot
- Fenced
- Drip System Landscaping
- Level Lot
- Front and Back Yard Sprinklers
- Property is zoned R-2, R-2
Parking
- 2 Car Attached Garage
- Garage Door Opener
- Driveway
- On-Street Parking
Property Views
- Mountain
- Territorial
- Neighborhood
Home Design
- Contemporary Architecture
- Frame Construction
- Composition Roof
- Concrete Perimeter Foundation
Interior Spaces
- 1,792 Sq Ft Home
- 1-Story Property
- Open Floorplan
- Vaulted Ceiling
- Ceiling Fan
- Gas Fireplace
- Double Pane Windows
- Vinyl Clad Windows
- Family Room
- Living Room with Fireplace
- Laundry Room
Kitchen
- Eat-In Kitchen
- Breakfast Bar
- Double Oven
- Cooktop with Range Hood
- Microwave
- Dishwasher
- Granite Countertops
- Laminate Countertops
- Disposal
Flooring
- Carpet
- Laminate
- Vinyl
Bedrooms and Bathrooms
- 3 Bedrooms
- Linen Closet
- Walk-In Closet
- 2 Full Bathrooms
- Double Vanity
- Bathtub with Shower
Home Security
- Carbon Monoxide Detectors
- Fire and Smoke Detector
Schools
- Jewett Elementary School
- Scenic Middle School
- Crater High School
Utilities
- Cooling Available
- Heat Pump System
- Water Heater
- Cable TV Available
Additional Features
- Sprinklers on Timer
- Patio
Community Details
- No Home Owners Association
- Central Point East Subdivision Phase 2
Listing and Financial Details
- Tax Lot 508
- Assessor Parcel Number 10979156
Map
Home Values in the Area
Average Home Value in this Area
Property History
| Date | Event | Price | Change | Sq Ft Price |
|---|---|---|---|---|
| 01/31/2025 01/31/25 | Sold | $395,000 | -4.8% | $220 / Sq Ft |
| 01/03/2025 01/03/25 | Pending | -- | -- | -- |
| 12/09/2024 12/09/24 | For Sale | $414,900 | +70.0% | $232 / Sq Ft |
| 07/14/2015 07/14/15 | Sold | $244,000 | -0.3% | $136 / Sq Ft |
| 06/17/2015 06/17/15 | Pending | -- | -- | -- |
| 06/12/2015 06/12/15 | For Sale | $244,800 | -- | $136 / Sq Ft |
Tax History
| Year | Tax Paid | Tax Assessment Tax Assessment Total Assessment is a certain percentage of the fair market value that is determined by local assessors to be the total taxable value of land and additions on the property. | Land | Improvement |
|---|---|---|---|---|
| 2024 | $3,897 | $227,560 | $88,870 | $138,690 |
| 2023 | $3,771 | $220,940 | $86,280 | $134,660 |
| 2022 | $3,684 | $220,940 | $86,280 | $134,660 |
| 2021 | $3,578 | $214,510 | $83,770 | $130,740 |
| 2020 | $3,474 | $208,270 | $81,330 | $126,940 |
| 2019 | $3,389 | $196,330 | $76,660 | $119,670 |
| 2018 | $3,285 | $190,620 | $74,430 | $116,190 |
| 2017 | $3,203 | $190,620 | $74,430 | $116,190 |
| 2016 | $3,109 | $179,680 | $70,150 | $109,530 |
| 2015 | $2,979 | $179,680 | $70,150 | $109,530 |
| 2014 | -- | $169,370 | $66,130 | $103,240 |
Mortgage History
| Date | Status | Loan Amount | Loan Type |
|---|---|---|---|
| Previous Owner | $100,000 | New Conventional | |
| Previous Owner | $223,920 | Unknown | |
| Previous Owner | $197,700 | Purchase Money Mortgage |
Deed History
| Date | Type | Sale Price | Title Company |
|---|---|---|---|
| Warranty Deed | $395,000 | First American Title | |
| Warranty Deed | $244,000 | First American | |
| Warranty Deed | $279,900 | Lawyers Title Ins | |
| Warranty Deed | $91,500 | Lawyers Title Insurance Corp |
Similar Homes in Central Point, OR
Source: Southern Oregon MLS
MLS Number: 220193469
APN: 10979156
- 2509 Brookdale Dr
- 4286 Hamrick Rd
- 4601 Biddle Rd Unit C
- 2580 Parkwood Village Ln
- 4404 Biddle Rd
- 2610 Beebe Rd
- 1840 E Pine St
- 4251 Table Rock Rd
- 4121 Table Rock Rd
- 446 Beebe Rd
- 4105 Table Rock Rd
- 1600 E Pine St
- 460 Federal Way
- 230 Peninger Rd
- 1117 Annalise St
- 1121 Annalise St
- 1125 Annalise St
- 1129 Annalise St
- 2314 Lara Ln
- 4718 Gebhard Rd






