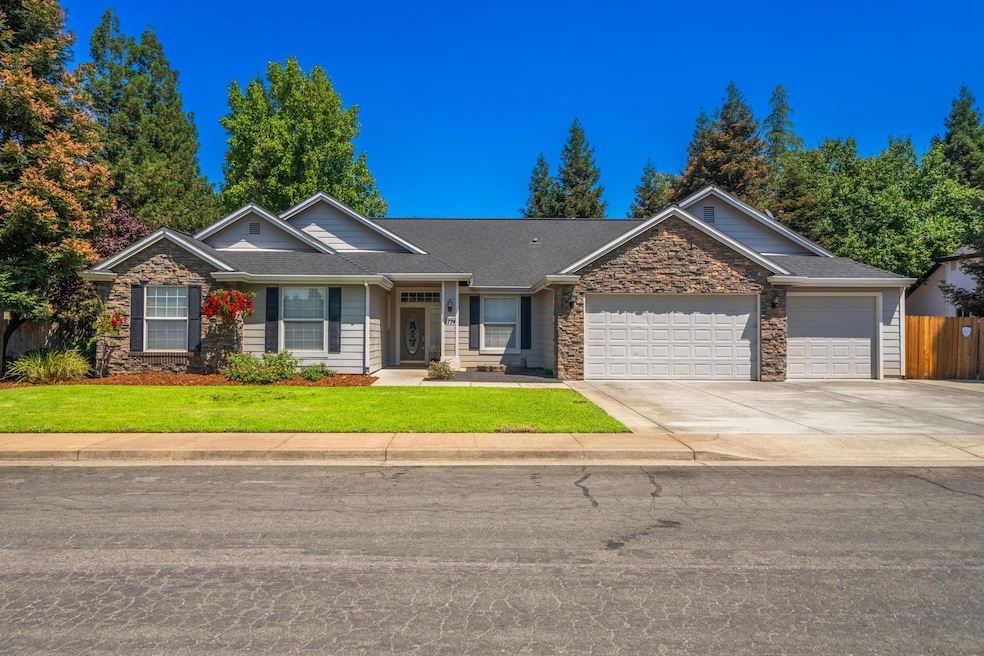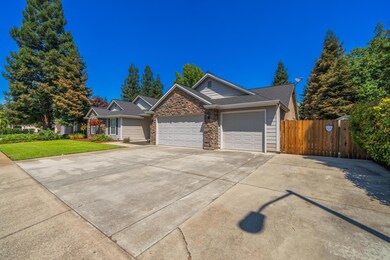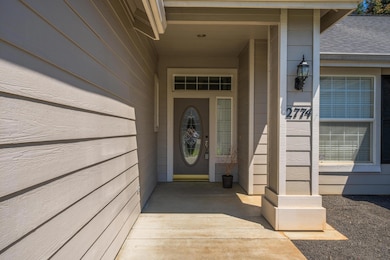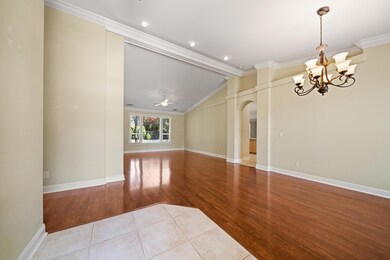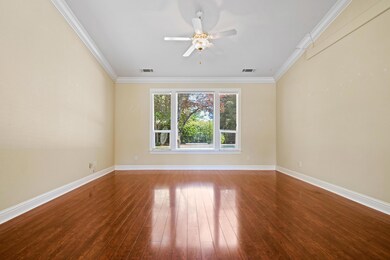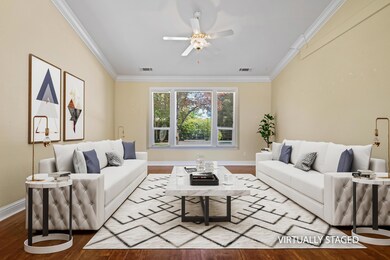
2774 Western Oak Dr Redding, CA 96002
Goodwater NeighborhoodHighlights
- Parking available for a boat
- No HOA
- Tile Countertops
- Contemporary Architecture
- Double Oven
- 1-Story Property
About This Home
As of February 2025Discover this exceptional 4-bedroom, 3-bath home in the coveted Silver Creek subdivision. The property features attractive curb appeal and offers an open floor plan. This residence offers seamless living with stylish flair. Enjoy outdoor relaxation with an in-ground pool and waterfall, expansive backyard, and covered patios surrounded by mature trees. RV parking, and a generous 3-car oversized garage round off the convenience it offers. Perfect for both entertaining and everyday comfort, this home seamlessly blends luxury with functionality.
Home Details
Home Type
- Single Family
Est. Annual Taxes
- $7,241
Year Built
- Built in 2001
Lot Details
- 0.29 Acre Lot
- Sprinkler System
Home Design
- Contemporary Architecture
- Slab Foundation
- Composition Roof
- Stucco
Interior Spaces
- 2,608 Sq Ft Home
- 1-Story Property
Kitchen
- Double Oven
- Built-In Microwave
- Tile Countertops
Bedrooms and Bathrooms
- 4 Bedrooms
Parking
- Parking available for a boat
- RV Access or Parking
Schools
- Prairie Elementary School
- Pacheco Middle School
Utilities
- Forced Air Heating and Cooling System
Community Details
- No Home Owners Association
- Silver Creek Subdivision
Listing and Financial Details
- Assessor Parcel Number 054-700-008-000
Map
Home Values in the Area
Average Home Value in this Area
Property History
| Date | Event | Price | Change | Sq Ft Price |
|---|---|---|---|---|
| 02/21/2025 02/21/25 | Sold | $690,000 | 0.0% | $265 / Sq Ft |
| 02/04/2025 02/04/25 | Pending | -- | -- | -- |
| 11/02/2024 11/02/24 | Off Market | $690,000 | -- | -- |
| 09/27/2024 09/27/24 | Price Changed | $720,000 | -2.7% | $276 / Sq Ft |
| 09/12/2024 09/12/24 | For Sale | $740,000 | 0.0% | $284 / Sq Ft |
| 09/02/2024 09/02/24 | Off Market | $740,000 | -- | -- |
| 08/20/2024 08/20/24 | For Sale | $740,000 | +8.8% | $284 / Sq Ft |
| 08/15/2022 08/15/22 | Sold | $680,000 | -1.3% | $261 / Sq Ft |
| 06/28/2022 06/28/22 | Pending | -- | -- | -- |
| 06/23/2022 06/23/22 | For Sale | $689,000 | 0.0% | $264 / Sq Ft |
| 06/02/2022 06/02/22 | Pending | -- | -- | -- |
| 05/31/2022 05/31/22 | For Sale | $689,000 | 0.0% | $264 / Sq Ft |
| 05/31/2022 05/31/22 | Price Changed | $689,000 | -5.6% | $264 / Sq Ft |
| 05/23/2022 05/23/22 | Pending | -- | -- | -- |
| 05/23/2022 05/23/22 | Price Changed | $730,000 | +6.0% | $280 / Sq Ft |
| 05/19/2022 05/19/22 | For Sale | $689,000 | +50.1% | $264 / Sq Ft |
| 07/05/2017 07/05/17 | Sold | $459,000 | -5.4% | $176 / Sq Ft |
| 05/30/2017 05/30/17 | Pending | -- | -- | -- |
| 04/21/2017 04/21/17 | For Sale | $485,000 | -- | $186 / Sq Ft |
Tax History
| Year | Tax Paid | Tax Assessment Tax Assessment Total Assessment is a certain percentage of the fair market value that is determined by local assessors to be the total taxable value of land and additions on the property. | Land | Improvement |
|---|---|---|---|---|
| 2024 | $7,241 | $693,600 | $91,800 | $601,800 |
| 2023 | $7,241 | $680,000 | $90,000 | $590,000 |
| 2022 | $5,148 | $492,138 | $85,775 | $406,363 |
| 2021 | $5,066 | $482,490 | $84,094 | $398,396 |
| 2020 | $5,004 | $477,543 | $83,232 | $394,311 |
| 2019 | $4,940 | $468,180 | $81,600 | $386,580 |
| 2018 | $4,743 | $459,000 | $80,000 | $379,000 |
| 2017 | $4,997 | $467,300 | $94,500 | $372,800 |
| 2016 | $4,585 | $445,000 | $90,000 | $355,000 |
| 2015 | $4,598 | $440,000 | $90,000 | $350,000 |
| 2014 | $4,421 | $420,000 | $85,000 | $335,000 |
Mortgage History
| Date | Status | Loan Amount | Loan Type |
|---|---|---|---|
| Open | $655,500 | New Conventional | |
| Previous Owner | $612,000 | Balloon | |
| Previous Owner | $367,200 | New Conventional | |
| Previous Owner | $290,000 | New Conventional | |
| Previous Owner | $353,500 | New Conventional | |
| Previous Owner | $417,000 | Stand Alone Refi Refinance Of Original Loan | |
| Previous Owner | $26,500 | Unknown | |
| Previous Owner | $279,000 | Purchase Money Mortgage | |
| Previous Owner | $158,900 | No Value Available | |
| Previous Owner | $168,000 | Unknown |
Deed History
| Date | Type | Sale Price | Title Company |
|---|---|---|---|
| Grant Deed | $690,000 | Placer Title | |
| Grant Deed | $680,000 | Fidelity National Title | |
| Grant Deed | $459,000 | Placer Title Company | |
| Interfamily Deed Transfer | -- | Accommodation | |
| Interfamily Deed Transfer | -- | Fidelity Natl Title Co Of Ca | |
| Interfamily Deed Transfer | -- | Placer Title Company | |
| Interfamily Deed Transfer | -- | Placer Title Company | |
| Interfamily Deed Transfer | -- | Chicago Title Co | |
| Interfamily Deed Transfer | -- | Chicago Title Co | |
| Interfamily Deed Transfer | -- | -- | |
| Interfamily Deed Transfer | -- | -- | |
| Grant Deed | $379,000 | Fidelity National Title Co | |
| Grant Deed | $269,000 | Placer Title Company |
Similar Homes in Redding, CA
Source: Shasta Association of REALTORS®
MLS Number: 24-3603
APN: 054-700-008-000
- 2796 Madison River Dr
- 4230 Brittany Dr
- 4803 Clark River Dr
- 4660 Yellowstone Dr
- 4045 Mount Whitney Way
- 4420 Brittany Dr
- 2648 Templeton Dr
- 2755 Goodwater Ave
- 4355 Glen Vista Ct
- 4610 Saratoga Dr
- 4066 Thomason Trail
- 3092 Spencer Trail
- 3792 Scorpius Way
- 3644 Dune St
- 3909 Alta Mesa Dr
- 3874 Palm Springs Dr
- 3748 Pluto St
- 3600 Laver Ct
- 5240 Monaco Pkwy
- 5232 Monaco Pkwy
