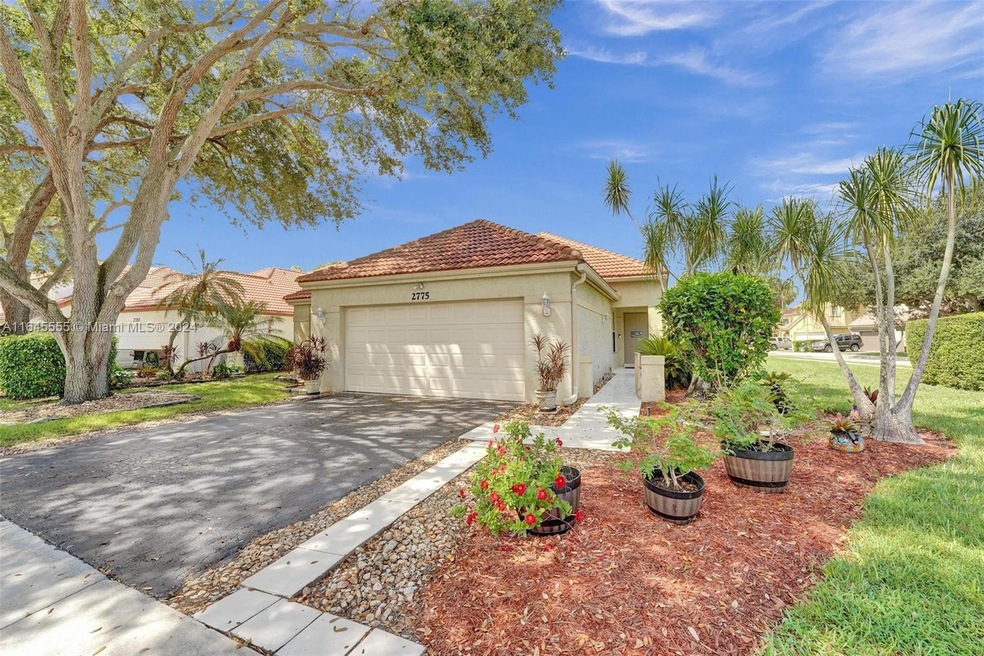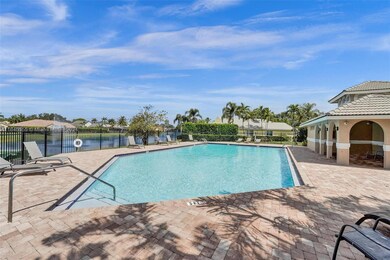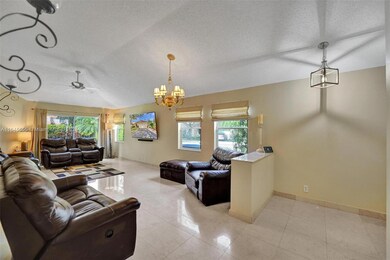
2775 Oak Grove Rd Davie, FL 33328
Forest Ridge NeighborhoodHighlights
- Marble Flooring
- Garden View
- Community Pool
- Western High School Rated A-
- Sun or Florida Room
- Tennis Courts
About This Home
As of October 2024Welcome to your dream home in the highly sought-after Forest Ridge community! This delightful single-family residence offers over 1,726 square feet of luxurious living space, blending elegance and comfort seamlessly. Step inside to discover a beautifully remodeled kitchen, featuring modern appliances and stylish finishes, perfect for the home chef. The spacious living area boasts stunning marble floors, providing a sophisticated touch, while new carpet in the bedrooms adds warmth and coziness. Situated on a desirable corner lot, this home ensures privacy and ample outdoor space for family gatherings or relaxation. Enjoy the convenience of being within walking distance to the community pool, ideal for those sunny days.
Home Details
Home Type
- Single Family
Est. Annual Taxes
- $7,971
Year Built
- Built in 1993
Lot Details
- 5,685 Sq Ft Lot
- East Facing Home
- Fenced
- Property is zoned PRD
HOA Fees
- $222 Monthly HOA Fees
Parking
- 2 Car Attached Garage
- Driveway
- Open Parking
Home Design
- Barrel Roof Shape
- Concrete Block And Stucco Construction
Interior Spaces
- 1,709 Sq Ft Home
- 1-Story Property
- Ceiling Fan
- Blinds
- Entrance Foyer
- Family Room
- Combination Dining and Living Room
- Sun or Florida Room
- Garden Views
Kitchen
- Electric Range
- Microwave
- Dishwasher
- Snack Bar or Counter
- Disposal
Flooring
- Carpet
- Marble
Bedrooms and Bathrooms
- 3 Bedrooms
- Walk-In Closet
- 2 Full Bathrooms
- Bathtub and Shower Combination in Primary Bathroom
Laundry
- Dryer
- Washer
Outdoor Features
- Patio
- Exterior Lighting
Schools
- Silver Ridge Elementary School
- Indian Ridge Middle School
- Western High School
Utilities
- Central Heating and Cooling System
- Electric Water Heater
Listing and Financial Details
- Assessor Parcel Number 504120110660
Community Details
Overview
- Forest Ridge At Oak Grove,Forest Ridge Subdivision, The Oak Ranch Model Floorplan
- Maintained Community
- The community has rules related to no recreational vehicles or boats
Amenities
- Picnic Area
Recreation
- Tennis Courts
- Community Pool
Map
Home Values in the Area
Average Home Value in this Area
Property History
| Date | Event | Price | Change | Sq Ft Price |
|---|---|---|---|---|
| 10/08/2024 10/08/24 | Sold | $610,000 | -3.5% | $357 / Sq Ft |
| 08/21/2024 08/21/24 | For Sale | $632,400 | -- | $370 / Sq Ft |
Tax History
| Year | Tax Paid | Tax Assessment Tax Assessment Total Assessment is a certain percentage of the fair market value that is determined by local assessors to be the total taxable value of land and additions on the property. | Land | Improvement |
|---|---|---|---|---|
| 2025 | $8,138 | $499,250 | $56,850 | $442,400 |
| 2024 | $7,971 | $499,250 | $56,850 | $442,400 |
| 2023 | $7,971 | $401,480 | $0 | $0 |
| 2022 | $7,490 | $389,790 | $45,480 | $344,310 |
| 2021 | $7,423 | $344,620 | $45,480 | $299,140 |
| 2020 | $4,245 | $226,380 | $0 | $0 |
| 2019 | $4,076 | $221,300 | $0 | $0 |
| 2018 | $3,941 | $217,180 | $0 | $0 |
| 2017 | $3,861 | $212,720 | $0 | $0 |
| 2016 | $3,823 | $208,350 | $0 | $0 |
| 2015 | $3,904 | $206,910 | $0 | $0 |
| 2014 | $3,939 | $205,270 | $0 | $0 |
| 2013 | -- | $222,250 | $45,490 | $176,760 |
Mortgage History
| Date | Status | Loan Amount | Loan Type |
|---|---|---|---|
| Previous Owner | $427,000 | New Conventional | |
| Previous Owner | $296,000 | New Conventional | |
| Previous Owner | $99,000 | Credit Line Revolving | |
| Previous Owner | $217,000 | New Conventional | |
| Previous Owner | $163,000 | Purchase Money Mortgage | |
| Previous Owner | $131,587 | Unknown | |
| Previous Owner | $121,500 | New Conventional | |
| Previous Owner | $121,500 | New Conventional | |
| Previous Owner | $118,800 | No Value Available |
Deed History
| Date | Type | Sale Price | Title Company |
|---|---|---|---|
| Quit Claim Deed | -- | -- | |
| Warranty Deed | $610,000 | None Listed On Document | |
| Warranty Deed | $370,000 | Attorney | |
| Warranty Deed | $263,000 | -- | |
| Warranty Deed | $167,000 | -- | |
| Trustee Deed | $100 | -- | |
| Warranty Deed | $135,000 | -- | |
| Warranty Deed | $132,100 | -- | |
| Deed | -- | -- |
About the Listing Agent

Patty Accorto is one of the most experienced and knowledgeable real estate agents in the nation. She works for Keller Williams Realty in Plantation, FL - the center of the universe, and continues to be one of the top agents in the market center. She also serves on the market center's Agent Leadership Council (ALC). Patty Accorto is a designated REALTOR member of the National Association of Realtors, the Florida Association of Realtors, and a member of the Broward Council and Greater Fort
Patty's Other Listings
Source: MIAMI REALTORS® MLS
MLS Number: A11645555
APN: 50-41-20-11-0660
- 2772 Oakview Way
- 9334 Arborwood Cir
- 2719 Arrowwood Ct
- 9603 Southern Pines Ct
- 9148 Magnolia Ct
- 9310 SW 23rd St Unit 4003
- 2642 W Abiaca Cir
- 9555 Toledo Ln
- 2161 SW 93rd Way Unit 904
- 2220 SW 92nd Terrace Unit 2603
- 9510 Seagrape Dr Unit 201
- 3272 Beechberry Cir
- 2201 SW 92nd Terrace Unit 1702
- 2201 SW 92nd Terrace Unit 1704
- 2985 Myrtle Oak Cir
- 3320 Maple Ln
- 2913 Myrtle Oak Cir
- 9311 Orange Grove Dr Unit 301
- 9311 Orange Grove Dr Unit 406
- 9311 Orange Grove Dr Unit 314






