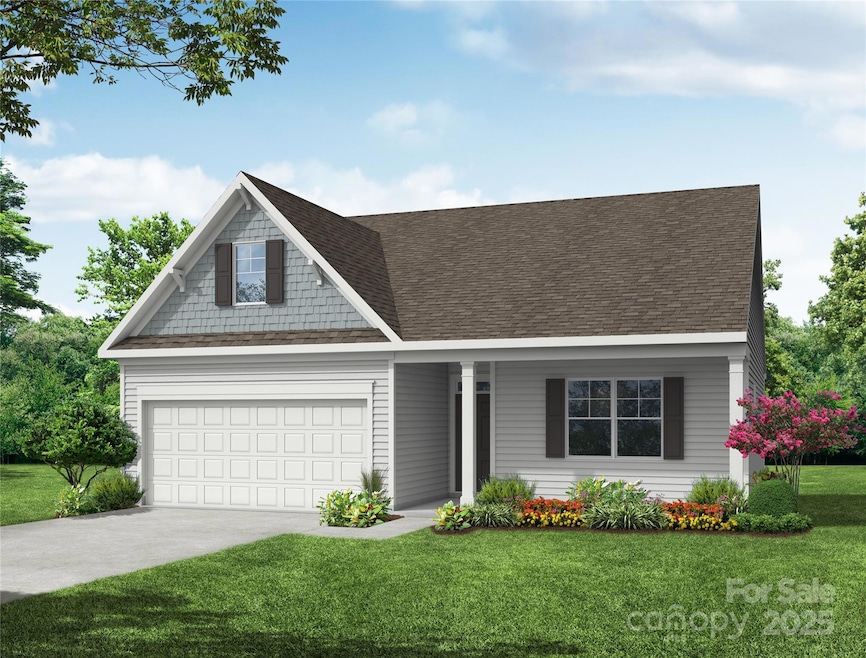
2776 Ashton Park Ln Unit 12 Monroe, NC 28110
West Burlington NeighborhoodEstimated payment $2,622/month
Highlights
- New Construction
- 2 Car Attached Garage
- Patio
- Front Porch
- Walk-In Closet
- Laundry Room
About This Home
Welcome to Ashton Park, a new construction community in Monroe! THIS IS A PROPOSED LISTING FOR A TO-BE BUILT HOME. Make this home your own by choosing structural and design elements. This beautiful Stanley, ranch floorplan offers 3 bedrooms/ 3 baths and over 2,100 square feet. The main floor features a family room that opens to the gorgeous kitchen and breakfast area. The kitchen features granite countertops and stainless-steel appliances. Also on the main is the laundry room, 2 additional bedrooms and a guest bath. Second floor features a spacious bonus room and additional full bath. Enjoy the outdoors on the rear patio! Ask about the SMART features included in this home.
Listing Agent
Eastwood Homes Brokerage Email: mconley@eastwoodhomes.com License #166229
Home Details
Home Type
- Single Family
Year Built
- Built in 2025 | New Construction
Lot Details
- Property is zoned TBD
HOA Fees
- $58 Monthly HOA Fees
Parking
- 2 Car Attached Garage
- Front Facing Garage
- Garage Door Opener
Home Design
- Slab Foundation
- Vinyl Siding
Interior Spaces
- 1.5-Story Property
- Gas Fireplace
- Insulated Windows
- Entrance Foyer
- Vinyl Flooring
- Laundry Room
Kitchen
- Self-Cleaning Oven
- Gas Range
- Microwave
- Dishwasher
- Kitchen Island
- Disposal
Bedrooms and Bathrooms
- 3 Main Level Bedrooms
- Walk-In Closet
- 3 Full Bathrooms
- Garden Bath
Outdoor Features
- Patio
- Front Porch
Schools
- Unionville Elementary School
- Piedmont Middle School
- Piedmont High School
Utilities
- Forced Air Heating and Cooling System
- Vented Exhaust Fan
- Heating System Uses Natural Gas
- Electric Water Heater
- Cable TV Available
Listing and Financial Details
- Assessor Parcel Number 09143275
Community Details
Overview
- Sentry Management Association, Phone Number (704) 892-1660
- Built by Eastwood Homes
- Ashton Park Subdivision, 7116/Stanley A Floorplan
Recreation
- Dog Park
- Trails
Map
Home Values in the Area
Average Home Value in this Area
Property History
| Date | Event | Price | Change | Sq Ft Price |
|---|---|---|---|---|
| 03/27/2025 03/27/25 | For Sale | $389,500 | -- | $180 / Sq Ft |
Similar Homes in the area
Source: Canopy MLS (Canopy Realtor® Association)
MLS Number: 4240112
- 2414 Wimbledon Cir
- 2789 Ashton Park Ln Unit 68
- 2010 Malone Rd
- 2202 Huntington Rd Unit A1
- 903 Hahn Rd
- 808 Trail One
- 1807 S Mebane St
- 1805 Brown Ave
- 2703 Kingsbury Ct
- 2702 Kingsbury Ct
- 2521 Saintsbury Dr
- 2233 Hanford Rd
- 2904 Grove Park Dr
- 825 Parkwood St
- 2434 Orice St
- 2729 Maple Ave
- 505 #106 Alamance Rd
- 2099 Harris Farm Ct
- 2080 Harris Farm Ct
- 2086 Harris Farm Ct






