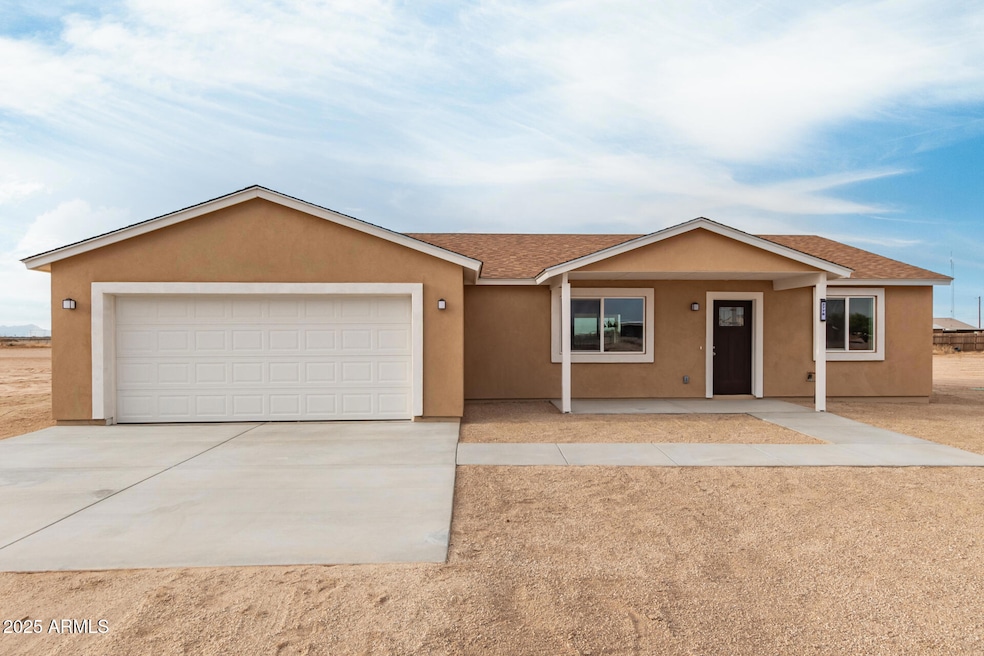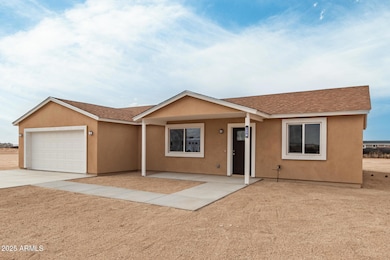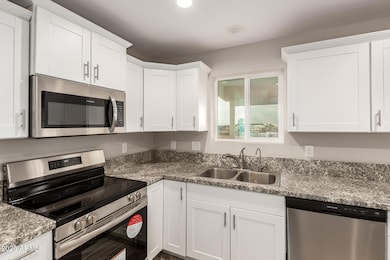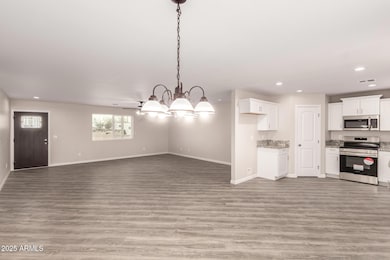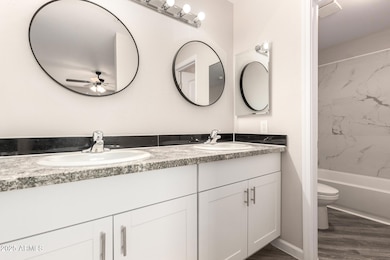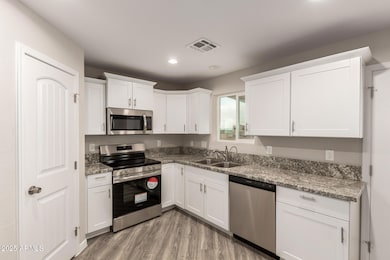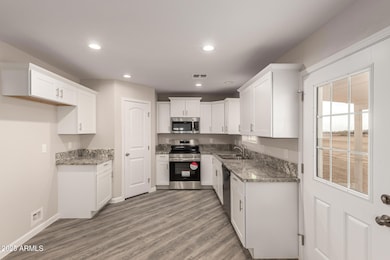
2776 E Little Ranch Rd Casa Grande, AZ 85194
Estimated payment $2,036/month
Highlights
- Horses Allowed On Property
- No HOA
- Dual Vanity Sinks in Primary Bathroom
- Granite Countertops
- Double Pane Windows
- Cooling Available
About This Home
Discover this stunning 3-bed, 2-bath ranch NEW BUILD HOME on a spacious 1.25-acre lot with no HOA restrictions! This updated home blends modern upgrades with rural charm. Step into an open-concept living area featuring sleek wood-look flooring, neutral tones, and plenty of natural light. The gourmet kitchen boasts granite countertops, stainless steel appliances, and ample cabinetry, perfect for cooking. The primary suite offers a serene escape with a luxurious en-suite bathroom featuring dual sinks and a stylish tiled shower. Two additional bedrooms provide flexibility for family or office use. Outside, the expansive lot is ideal for gardening, RV parking, or a workshop. The 2-car garage adds convenient storage. Enjoy country living with no HOA, just minutes from amenities.
Home Details
Home Type
- Single Family
Est. Annual Taxes
- $322
Year Built
- Built in 2025
Parking
- 2 Car Garage
Home Design
- Wood Frame Construction
- Composition Roof
- Stucco
Interior Spaces
- 1,500 Sq Ft Home
- 1-Story Property
- Ceiling Fan
- Double Pane Windows
- Laminate Flooring
- Washer and Dryer Hookup
Kitchen
- Built-In Microwave
- Granite Countertops
Bedrooms and Bathrooms
- 3 Bedrooms
- Primary Bathroom is a Full Bathroom
- 2 Bathrooms
- Dual Vanity Sinks in Primary Bathroom
Schools
- Picacho Elementary And Middle School
- Santa Cruz Valley Union High School
Utilities
- Cooling Available
- Heating Available
- Shared Well
- Septic Tank
- High Speed Internet
- Cable TV Available
Additional Features
- No Interior Steps
- 1.26 Acre Lot
- Horses Allowed On Property
Community Details
- No Home Owners Association
- Association fees include no fees
- Com @ Ne Cor Sec 8 7S 8E Th W 1988.69 Th S 828.82 Subdivision
Listing and Financial Details
- Tax Lot B
- Assessor Parcel Number 401-48-080-R
Map
Home Values in the Area
Average Home Value in this Area
Property History
| Date | Event | Price | Change | Sq Ft Price |
|---|---|---|---|---|
| 04/03/2025 04/03/25 | For Sale | $359,900 | -- | $240 / Sq Ft |
Similar Homes in Casa Grande, AZ
Source: Arizona Regional Multiple Listing Service (ARMLS)
MLS Number: 6845793
- 2681 E Little Ranch Rd
- 1550 E Hanna Rd
- 0 S La Palma --
- 1808 E Hanna Rd
- 1806 E Hanna Rd
- 1804 E Hanna Rd
- 1802 E Hanna Rd
- XX55 S La Palma Rd Unit 97
- 1600 E Hanna Rd Unit A
- 1600 E Hanna Rd
- 2383 E Cana Ln
- 642 E Cornman Rd
- 2457 S Stanford Lots 84 85 Dr Unit 84 85
- 0 W Hanna Rd Unit '-' 6716215
- 0 E Hanna Rd Unit 6742777
- 0 E Hanna Rd Unit 5 6665351
- 0 E Hanna Rd Unit 4 6665346
- 0 E Hanna Rd Unit unk 22404161
- 0 E Hanna Rd Unit unk 22404159
- 0 E Hanna Rd Unit 6636202
