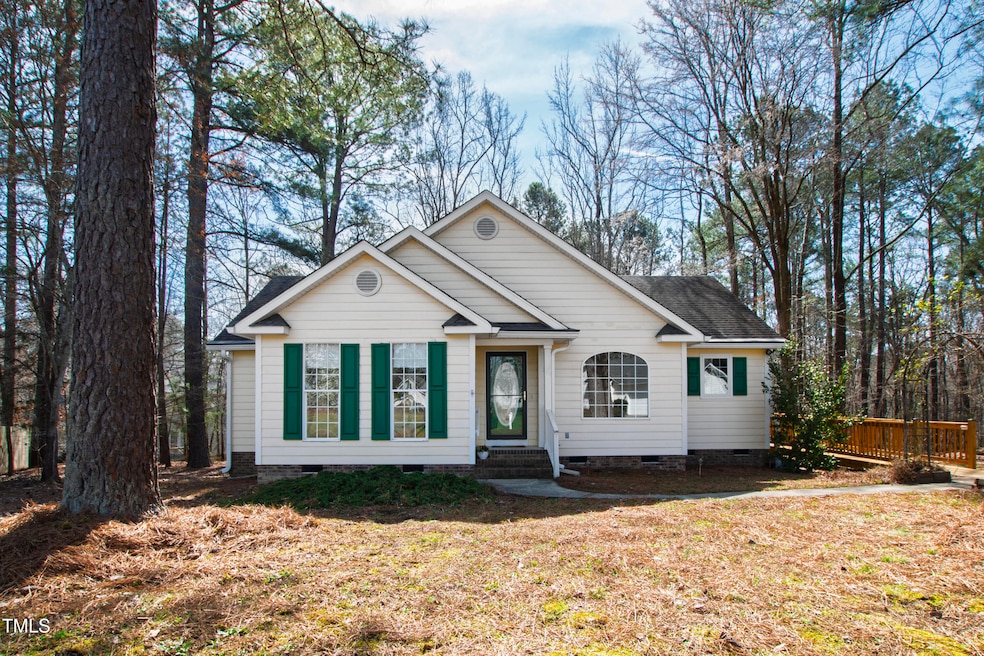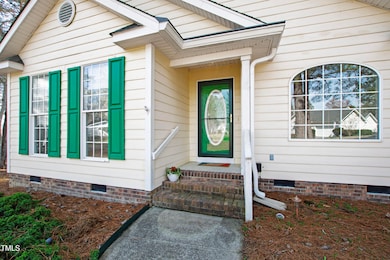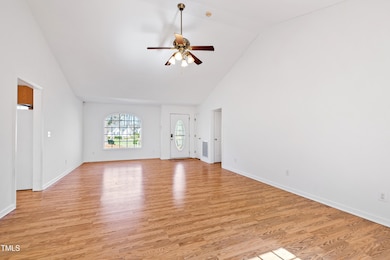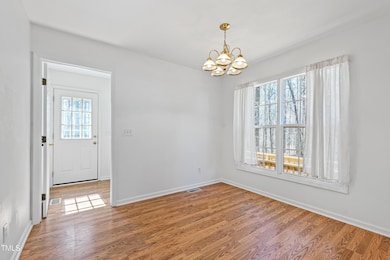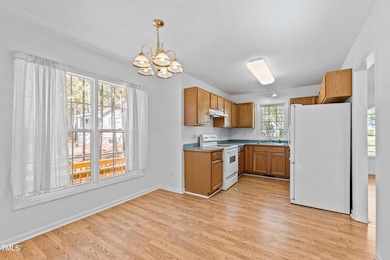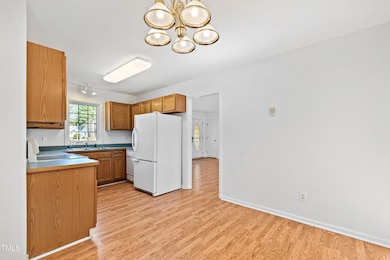
2776 Jordan Ct Creedmoor, NC 27522
Estimated payment $2,089/month
Highlights
- View of Trees or Woods
- Vaulted Ceiling
- Wrap Around Porch
- Deck
- Transitional Architecture
- Cul-De-Sac
About This Home
Nestled in a serene cul-de-sac, this enchanting property offers the perfect blend of tranquility, privacy, and modern convenience. Those who appreciate wildlife will be pleased to discover the backyard neighbor is approximately 117 acres of lush forest preserved by the esteemed Tar River Land Conservancy. Imagine waking up each day to the soothing sounds of nature just outside your door, providing a peaceful sanctuary for you and your loved ones.Step inside to discover a spacious living area with vaulted ceilings, creating an inviting atmosphere perfect for both relaxation and entertaining. The seamless flow from the indoors to the outdoors is enhanced by an accessible back deck, where you can unwind and soak in the beauty of your surroundings.For additional peace of mind, a reverse osmosis drinking water system installed in 2024, ensures every sip is pure and refreshing. The HVAC and water heater have also been thoughtfully replaced in 2024.Retreat to the primary suite, a true haven of comfort featuring a generously sized walk-in closet that caters to all your storage needs.Don't miss the opportunity to make this exquisite property your own and embrace the unparalleled charm of living in harmony with nature!
Home Details
Home Type
- Single Family
Est. Annual Taxes
- $3,133
Year Built
- Built in 1999
Lot Details
- 0.28 Acre Lot
- Cul-De-Sac
- Interior Lot
- Back and Front Yard
HOA Fees
- $17 Monthly HOA Fees
Property Views
- Woods
- Forest
- Neighborhood
Home Design
- Transitional Architecture
- Brick Foundation
- Architectural Shingle Roof
Interior Spaces
- 1,492 Sq Ft Home
- 1-Story Property
- Vaulted Ceiling
- Ceiling Fan
- Wood Burning Fireplace
- Double Pane Windows
- Awning
- Family Room with Fireplace
- Living Room
- Dining Room
- Scuttle Attic Hole
- Smart Locks
Kitchen
- Eat-In Kitchen
- Electric Oven
- Electric Range
Flooring
- Carpet
- Vinyl
Bedrooms and Bathrooms
- 3 Bedrooms
- Walk-In Closet
- 2 Full Bathrooms
- Primary bathroom on main floor
- Bathtub with Shower
- Walk-in Shower
Laundry
- Laundry Room
- Laundry on main level
- Washer and Dryer
Parking
- 2 Parking Spaces
- 2 Open Parking Spaces
Accessible Home Design
- Accessible Full Bathroom
- Therapeutic Whirlpool
- Visitor Bathroom
- Accessible Bedroom
- Accessible Common Area
- Kitchen Appliances
- Accessible Hallway
- Accessible Closets
- Accessible Washer and Dryer
- Handicap Accessible
- Customized Wheelchair Accessible
- Visitable
- Accessible Doors
- Accessible Approach with Ramp
- Accessible Entrance
Outdoor Features
- Deck
- Rain Gutters
- Rain Barrels or Cisterns
- Wrap Around Porch
Schools
- Mount Energy Elementary School
- Hawley Middle School
- S Granville High School
Utilities
- Central Air
- Heat Pump System
- Electric Water Heater
- Water Purifier
- Phone Available
- Cable TV Available
Listing and Financial Details
- Assessor Parcel Number 180603213284
Community Details
Overview
- Association fees include insurance, ground maintenance, road maintenance
- Rogers Property Mgmt Association, Phone Number (919) 529-2965
- Golden Pond Subdivision
Amenities
- Picnic Area
Recreation
- Community Playground
Map
Home Values in the Area
Average Home Value in this Area
Tax History
| Year | Tax Paid | Tax Assessment Tax Assessment Total Assessment is a certain percentage of the fair market value that is determined by local assessors to be the total taxable value of land and additions on the property. | Land | Improvement |
|---|---|---|---|---|
| 2024 | $2,275 | $275,560 | $37,000 | $238,560 |
| 2023 | $2,310 | $148,929 | $25,000 | $123,929 |
| 2022 | $2,299 | $148,929 | $25,000 | $123,929 |
| 2021 | $2,294 | $148,929 | $25,000 | $123,929 |
| 2020 | $2,294 | $148,929 | $25,000 | $123,929 |
| 2019 | $2,294 | $148,929 | $25,000 | $123,929 |
| 2018 | $2,294 | $148,929 | $25,000 | $123,929 |
| 2016 | $2,256 | $137,788 | $25,000 | $112,788 |
| 2015 | $2,182 | $137,788 | $25,000 | $112,788 |
| 2014 | $2,230 | $137,788 | $25,000 | $112,788 |
| 2013 | -- | $137,788 | $25,000 | $112,788 |
Property History
| Date | Event | Price | Change | Sq Ft Price |
|---|---|---|---|---|
| 04/23/2025 04/23/25 | Price Changed | $325,000 | -4.4% | $218 / Sq Ft |
| 03/21/2025 03/21/25 | For Sale | $340,000 | +9.9% | $228 / Sq Ft |
| 09/21/2023 09/21/23 | Sold | $309,500 | +3.5% | $225 / Sq Ft |
| 08/23/2023 08/23/23 | Pending | -- | -- | -- |
| 08/18/2023 08/18/23 | For Sale | $299,000 | -- | $217 / Sq Ft |
Deed History
| Date | Type | Sale Price | Title Company |
|---|---|---|---|
| Warranty Deed | $309,500 | None Listed On Document | |
| Warranty Deed | -- | -- |
Mortgage History
| Date | Status | Loan Amount | Loan Type |
|---|---|---|---|
| Open | $247,600 | Construction | |
| Previous Owner | $38,050 | New Conventional | |
| Previous Owner | $114,600 | New Conventional |
Similar Homes in Creedmoor, NC
Source: Doorify MLS
MLS Number: 10083819
APN: 180603213284
- 2773 Clifton Ave
- 2760 Clifton Ave
- 2639 Bowden Dr
- 1408 Ferrell Ct
- 2063 Knight St
- 2047 Ferbow St
- 2728 Spring Valley Dr
- 2574 Primrose Ln
- 2112 Queensway Ct
- 2576 Mint Julep Dr
- 2815 E Brookwood Ct
- 2204 Regent Ct
- 2214 Bayswater Dr
- 934 Woodland Rd
- 2651 Bennett Rd
- 2503 N Carolina 56
- Tract 2 Bennett Rd
- 709 Conifer Ct
- 505 Wild Goose Ln
- Lot 14 Lyon St E
