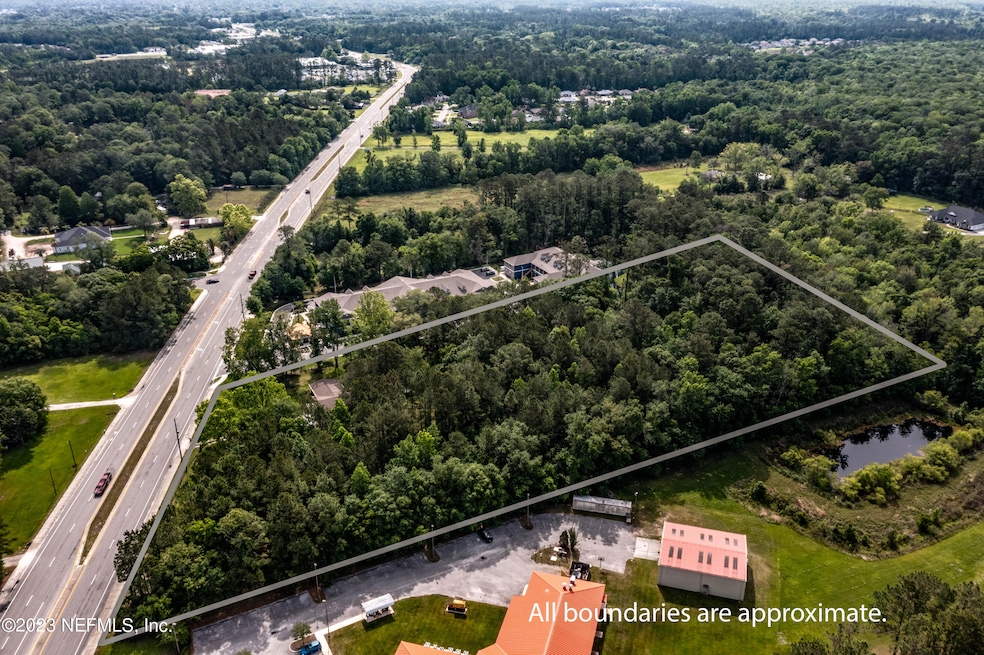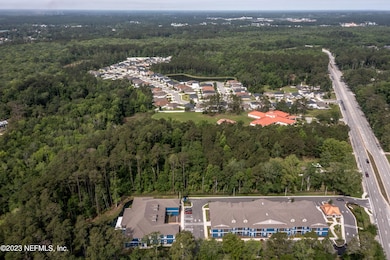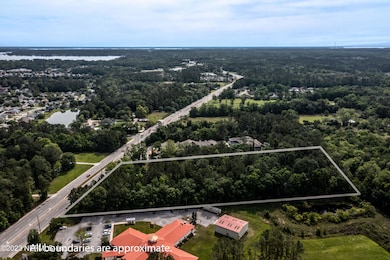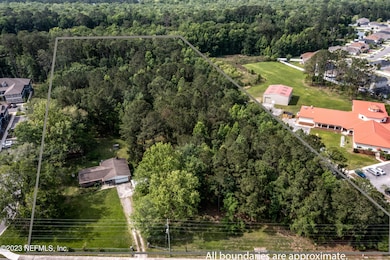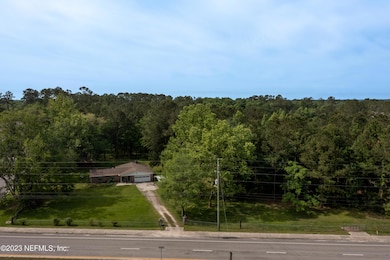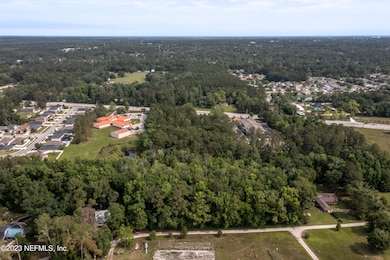
2777 County Road 220 Middleburg, FL 32068
Lakeside NeighborhoodEstimated payment $3,698/month
Highlights
- 5.29 Acre Lot
- Wooded Lot
- No HOA
- Ridgeview High School Rated A
- 1 Fireplace
- Screened Porch
About This Home
PRIME LOCATION ON C.R. 220! FEATURES 350 ft ROAD FRONTAGE. Potential for residential and commercial opportunities. Currently zoned AR. The house which is occupied, is being sold as-is. Call listing agent for showing appointment. Do not go on the property without permission. *There are wetlands on the property, according to county website, not all the property can be developed. Buyers to do their due diligence and verify everything that is important to them by Calling Clay County. CHECK UNDER DOCUMENTS TAB FOR IMPORTANT INFORMATION AND DOCUMENTS.
Home Details
Home Type
- Single Family
Est. Annual Taxes
- $2,586
Year Built
- Built in 1970
Lot Details
- 5.29 Acre Lot
- Property fronts a county road
- North Facing Home
- Chain Link Fence
- Wooded Lot
- Zoning described as Agricultural
Parking
- 2 Car Attached Garage
- 1 Carport Space
Home Design
- Shingle Roof
Interior Spaces
- 1,560 Sq Ft Home
- 1-Story Property
- 1 Fireplace
- Family Room
- Screened Porch
- Carpet
- Electric Range
Bedrooms and Bathrooms
- 3 Bedrooms
- 2 Full Bathrooms
- Bathtub and Shower Combination in Primary Bathroom
Schools
- Doctors Inlet Elementary School
Utilities
- Central Heating and Cooling System
- Well
- Electric Water Heater
- Septic Tank
Community Details
- No Home Owners Association
Listing and Financial Details
- Assessor Parcel Number 34042500817900000
Map
Home Values in the Area
Average Home Value in this Area
Tax History
| Year | Tax Paid | Tax Assessment Tax Assessment Total Assessment is a certain percentage of the fair market value that is determined by local assessors to be the total taxable value of land and additions on the property. | Land | Improvement |
|---|---|---|---|---|
| 2024 | $2,586 | $207,872 | -- | -- |
| 2023 | $2,586 | $204,326 | $0 | $0 |
| 2022 | $2,377 | $191,839 | $0 | $0 |
| 2021 | $2,257 | $175,032 | $0 | $0 |
| 2020 | $1,951 | $145,863 | $0 | $0 |
| 2019 | $1,912 | $140,784 | $0 | $0 |
| 2018 | $1,393 | $120,687 | $0 | $0 |
| 2017 | $1,382 | $118,205 | $0 | $0 |
| 2016 | $1,377 | $115,774 | $0 | $0 |
| 2015 | $1,418 | $114,969 | $0 | $0 |
| 2014 | $1,382 | $114,057 | $0 | $0 |
Property History
| Date | Event | Price | Change | Sq Ft Price |
|---|---|---|---|---|
| 02/12/2024 02/12/24 | Price Changed | $625,000 | -7.4% | $401 / Sq Ft |
| 12/17/2023 12/17/23 | Off Market | $675,000 | -- | -- |
| 12/08/2023 12/08/23 | For Sale | $675,000 | -15.6% | $433 / Sq Ft |
| 09/17/2023 09/17/23 | For Sale | $800,000 | -- | $513 / Sq Ft |
Deed History
| Date | Type | Sale Price | Title Company |
|---|---|---|---|
| Warranty Deed | $100 | None Listed On Document | |
| Warranty Deed | $100 | None Listed On Document |
Similar Homes in Middleburg, FL
Source: realMLS (Northeast Florida Multiple Listing Service)
MLS Number: 1223281
APN: 34-04-25-008179-000-00
- 3115 Steeple Pine Ct
- 3118 Steeple Pine Ct
- 3126 Steeple Pine Ct
- 1531 Irishwood Ct
- 1837 the Glades Rd
- 2705 Pinewood Blvd N
- 3000 Wavering Ln
- 1699 Donna Dr
- 2683 Pinewood Blvd N
- 1704 Mary Beth Dr
- 1878 Dartmouth Dr
- 2704 Tina Ln
- 2439 Moon Harbor Way
- 1648 Rhonda Dr
- 3034 Morning Sun Dr
- 1798 Dartmouth Dr
- 2919 Bent Bow Ln
- 297 Old Jennings Rd
- 201 Teakwood Cir N
- 2016 Frogmore Dr
