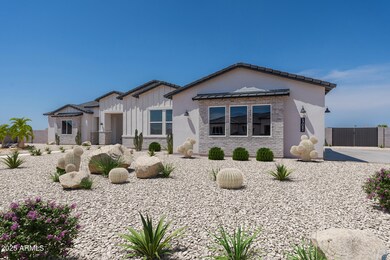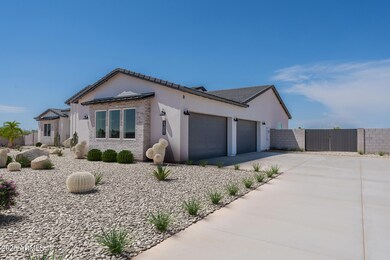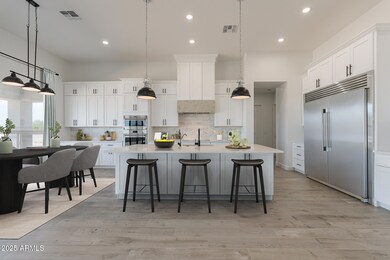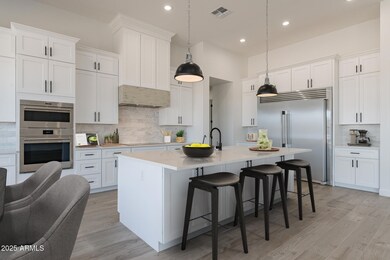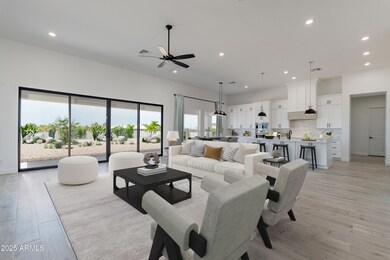
27776 N Gary Rd Queen Creek, AZ 85142
San Tan Mountain NeighborhoodEstimated payment $5,706/month
Highlights
- Horses Allowed On Property
- No HOA
- Eat-In Kitchen
- 1 Fireplace
- Covered patio or porch
- Double Pane Windows
About This Home
BRAND NEW Construction with NO HOA! Stunning Modern Farmhouse on a 1.3 ACRE LOT w/ Horse Privileges. 4 Car Side Entry Garage and GUEST LIVING w/ Separate Entry. Gourmet Kitchen with WOLF APPLIANCES, high-end Cabinets w/ 42'' uppers, White Quartz Countertops, 36'' Cooktop and Wood Plank Tile Floors. Stunning Master Bathroom with Freestanding Soaking Tub, BEACH ENTRY Modern Glass Shower and Beautiful Double Vanities. Exceptional Energy Efficient - boasting Spray Foam Insulation, Premium Trane 14 seer AC units & High-end Windows. Superior Construction and Craftmanship includes Premium Roofing System, Premium Synthetic Stucco & much more! Close to hiking and horseback riding trails in San Tan Mtns.
Home Details
Home Type
- Single Family
Est. Annual Taxes
- $1,500
Year Built
- Built in 2025 | Under Construction
Parking
- 4 Car Garage
- Garage Door Opener
Home Design
- Home to be built
- Wood Frame Construction
- Spray Foam Insulation
- Tile Roof
- Synthetic Stucco Exterior
Interior Spaces
- 3,525 Sq Ft Home
- 1-Story Property
- Ceiling Fan
- 1 Fireplace
- Double Pane Windows
- Low Emissivity Windows
Kitchen
- Eat-In Kitchen
- Gas Cooktop
- Built-In Microwave
- Kitchen Island
Flooring
- Carpet
- Tile
Bedrooms and Bathrooms
- 5 Bedrooms
- Primary Bathroom is a Full Bathroom
- 4 Bathrooms
- Dual Vanity Sinks in Primary Bathroom
- Bathtub With Separate Shower Stall
Schools
- San Tan Heights Elementary
- San Tan Foothills High School
Utilities
- Refrigerated Cooling System
- Heating Available
- Water Softener
- Septic Tank
Additional Features
- No Interior Steps
- Covered patio or porch
- 1.3 Acre Lot
- Horses Allowed On Property
Community Details
- No Home Owners Association
- Association fees include no fees
- Built by NEXSTAR HOMES LLC
- No Hoa 1.3Acres Subdivision
Listing and Financial Details
- Tax Lot 1
- Assessor Parcel Number 509-02-979-A
Map
Home Values in the Area
Average Home Value in this Area
Property History
| Date | Event | Price | Change | Sq Ft Price |
|---|---|---|---|---|
| 02/14/2025 02/14/25 | Pending | -- | -- | -- |
| 02/14/2025 02/14/25 | For Sale | $100,000 | -- | $28 / Sq Ft |
Similar Homes in the area
Source: Arizona Regional Multiple Listing Service (ARMLS)
MLS Number: 6820895
- 1116 W Stellar Place
- 28821 N Ashbrook Ln
- 28143 N Quintana Place
- 527 W Silverdale Rd
- 1421 W Rylie Ct
- 1550 W Adobe Dam Dr
- 28211 N Quintana Place
- 28213 N Holly Rd
- 1319 W Magma Rd
- 757 W Magma Rd
- 28061 N Holly Rd
- 28756 N Desert Hills Dr
- 1928 W Big Sky Ln
- 29101 N Yellow Bee Dr
- 1788 W Brooke Ln W
- 113 W Desert Vista Trail Unit 22A
- 28296 Wakefield Rd Unit 19
- 85 W Grey Stone St
- 110 W Yellow Bee Dr
- 69 W Grey Stone St

