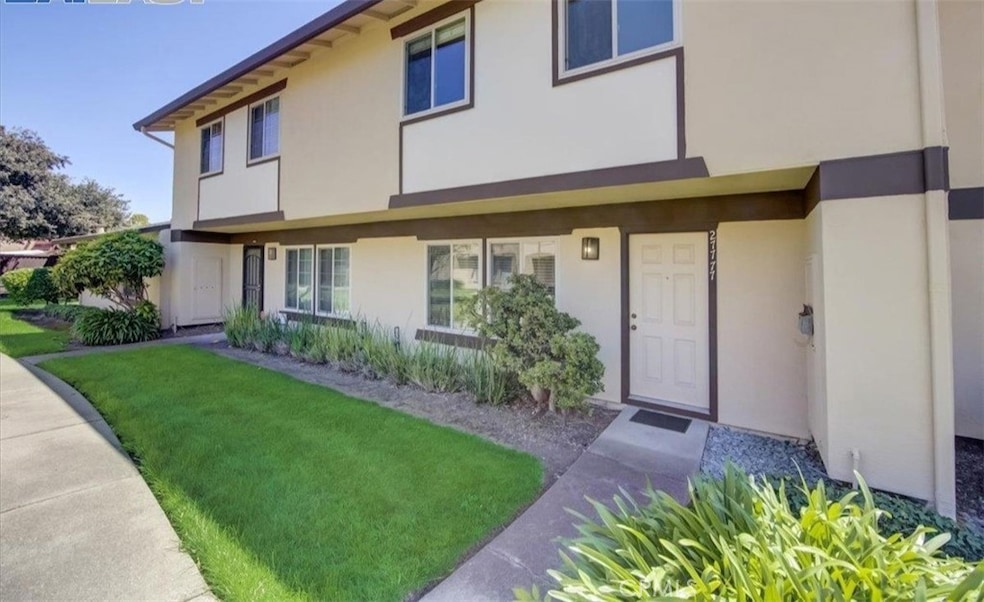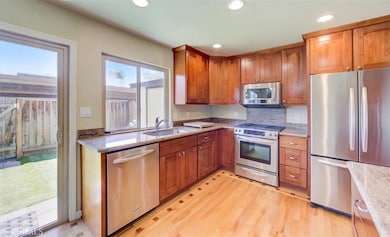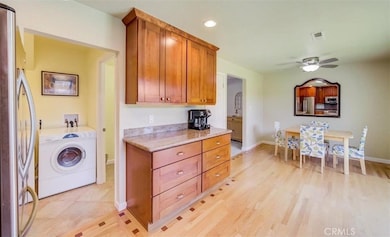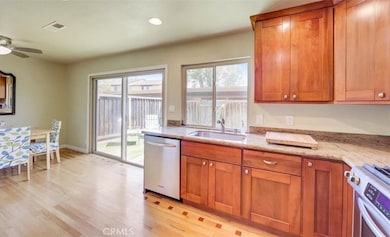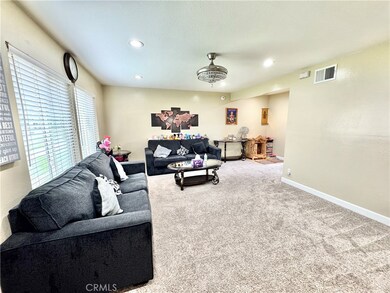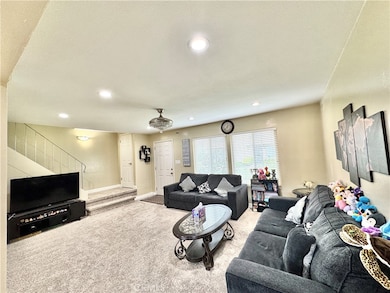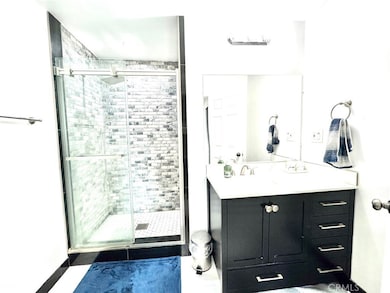
27777 Hummingbird Ct Hayward, CA 94545
Glen Eden NeighborhoodEstimated payment $5,304/month
Highlights
- Updated Kitchen
- Quartz Countertops
- Enclosed patio or porch
- Clubhouse
- Courtyard Views
- Cooling System Powered By Gas
About This Home
Welcome to 27777 Hummingbird Ct, a freshly renovated 4-bedroom, 3-bathroom townhouse offering 1,474 sq ft of stylish living in Hayward’s desirable Glen Eden community. This move-in ready home features updated finishes throughout, including modern lighting, refreshed paint, and a fully renovated bathroom that brings a clean, contemporary feel to every space. The kitchen shines with quartz countertops, newly painted cabinetry, and stainless steel appliances—all of which stay with the home. Sleek interior doors with stainless steel hardware add a modern touch, while the layout offers both comfort and functionality. Take a step outside to your private patio with direct access to two covered carport spaces—perfect for everyday ease. Located in a well-maintained community with low HOA fees and close to major highways, schools, shopping, parks, and the San Mateo Bridge, this home delivers convenience, style, and value in one complete package.
Townhouse Details
Home Type
- Townhome
Est. Annual Taxes
- $9,782
Year Built
- Built in 1971
HOA Fees
- $275 Monthly HOA Fees
Parking
- 2 Car Garage
- 2 Carport Spaces
- Parking Available
- Assigned Parking
Home Design
- Planned Development
- Shingle Roof
- Stucco
Interior Spaces
- 1,474 Sq Ft Home
- 2-Story Property
- Ceiling Fan
- Recessed Lighting
- Courtyard Views
Kitchen
- Updated Kitchen
- Gas Range
- Microwave
- Dishwasher
- ENERGY STAR Qualified Appliances
- Quartz Countertops
Bedrooms and Bathrooms
- 4 Bedrooms
- All Upper Level Bedrooms
- Walk-in Shower
Laundry
- Laundry Room
- Dryer
- Washer
Utilities
- Cooling System Powered By Gas
- Whole House Fan
- Central Heating
- Sewer Not Available
Additional Features
- Accessible Parking
- ENERGY STAR Qualified Equipment
- Enclosed patio or porch
- Two or More Common Walls
- Suburban Location
Listing and Financial Details
- Assessor Parcel Number 4563884
- Seller Considering Concessions
Community Details
Overview
- 620 Units
- Glen Eden Manservices Association, Phone Number (925) 743-3080
- Common Interest Management HOA
- Maintained Community
Amenities
- Clubhouse
Pet Policy
- Pets Allowed
Map
Home Values in the Area
Average Home Value in this Area
Tax History
| Year | Tax Paid | Tax Assessment Tax Assessment Total Assessment is a certain percentage of the fair market value that is determined by local assessors to be the total taxable value of land and additions on the property. | Land | Improvement |
|---|---|---|---|---|
| 2024 | $9,782 | $794,107 | $240,332 | $560,775 |
| 2023 | $9,634 | $785,400 | $235,620 | $549,780 |
| 2022 | $5,785 | $455,203 | $138,661 | $323,542 |
| 2021 | $5,737 | $446,143 | $135,943 | $317,200 |
| 2020 | $5,673 | $448,500 | $134,550 | $313,950 |
| 2019 | $5,717 | $439,705 | $131,911 | $307,794 |
| 2018 | $5,367 | $431,084 | $129,325 | $301,759 |
| 2017 | $5,243 | $422,631 | $126,789 | $295,842 |
| 2016 | $4,941 | $414,344 | $124,303 | $290,041 |
| 2015 | $4,187 | $350,000 | $105,000 | $245,000 |
| 2014 | $3,891 | $335,000 | $100,500 | $234,500 |
Property History
| Date | Event | Price | Change | Sq Ft Price |
|---|---|---|---|---|
| 04/29/2025 04/29/25 | For Sale | $760,000 | -1.3% | $516 / Sq Ft |
| 02/04/2025 02/04/25 | Off Market | $770,000 | -- | -- |
| 06/10/2022 06/10/22 | Sold | $770,000 | +10.2% | $522 / Sq Ft |
| 05/11/2022 05/11/22 | Pending | -- | -- | -- |
| 05/05/2022 05/05/22 | For Sale | $699,000 | -- | $474 / Sq Ft |
Deed History
| Date | Type | Sale Price | Title Company |
|---|---|---|---|
| Gift Deed | -- | Fidelity National Title | |
| Deed | -- | Fidelity National Title | |
| Grant Deed | $313,636 | Chicago Title Co | |
| Grant Deed | $800,000 | First American Title Guarant | |
| Grant Deed | $125,000 | Commonwealth Land Title Co |
Mortgage History
| Date | Status | Loan Amount | Loan Type |
|---|---|---|---|
| Open | $731,500 | Balloon | |
| Previous Owner | $307,506 | New Conventional | |
| Previous Owner | $54,450 | Credit Line Revolving | |
| Previous Owner | $348,000 | Fannie Mae Freddie Mac | |
| Previous Owner | $276,000 | Purchase Money Mortgage | |
| Previous Owner | $97,000 | Unknown | |
| Previous Owner | $800,000 | No Value Available | |
| Previous Owner | $105,000 | No Value Available | |
| Closed | $34,500 | No Value Available |
Similar Homes in Hayward, CA
Source: California Regional Multiple Listing Service (CRMLS)
MLS Number: OC25093861
APN: 456-0038-084-00
- 27539 Ponderosa Ct
- 27801 Del Norte Ct
- 2832 Oliver Dr
- 2471 Columbine Dr
- 27950 Pueblo Springs
- 2389 Cabrillo Dr
- 27568 Gainesville Ave
- 27420 Palmwood Ave
- 3181 Arden Rd
- 26729 Bahama Ave
- 27718 Coronado Way
- 2434 Hibiscus Dr
- 2788 Cook Place
- 3339 Baumberg Ave
- 2105 Cryer Place
- 2683 Cryer St
- 27683 Miami Ave
- 2347 Bennington Ln
- 27650 La Porte Ave
- 26278 Danforth Ln
