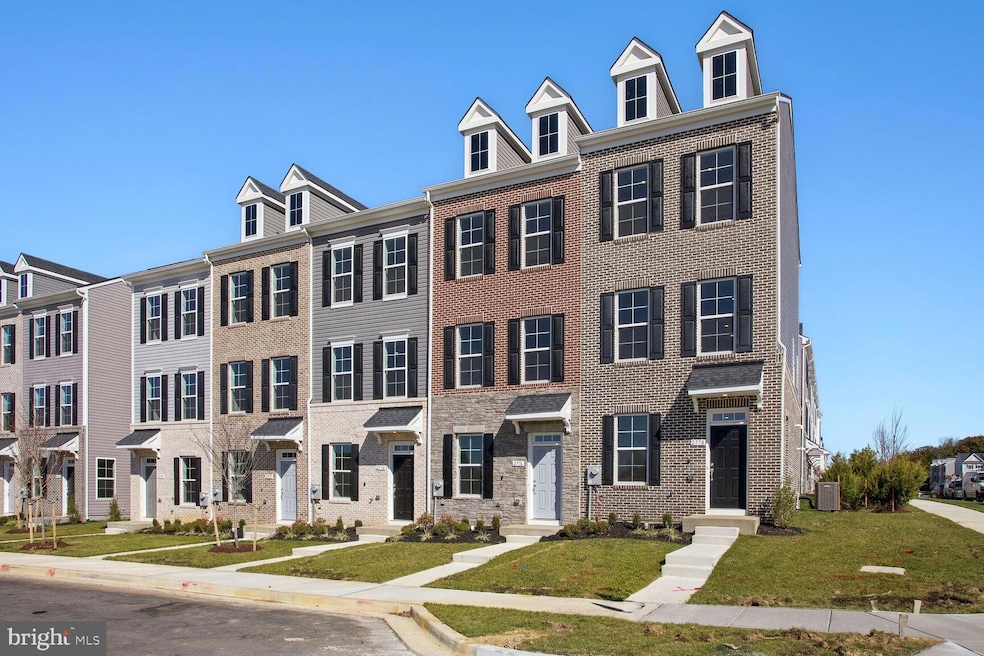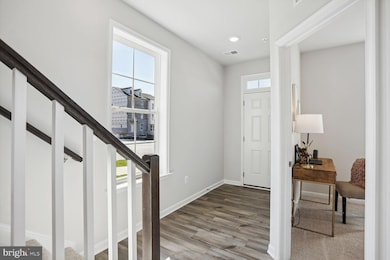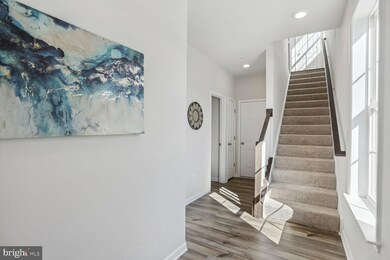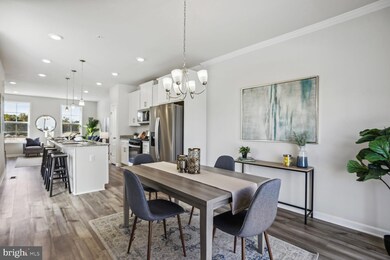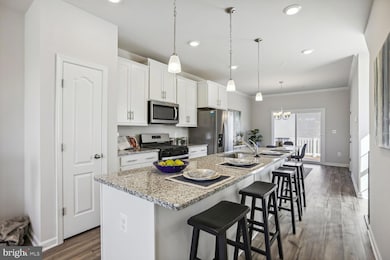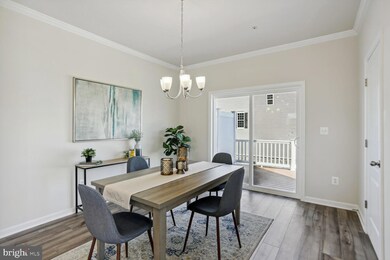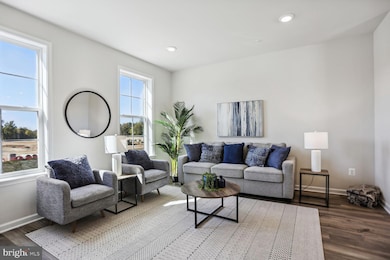
2778 Lanham Hill Cir Upper Marlboro, MD 20774
Westphalia NeighborhoodHighlights
- Fitness Center
- Colonial Architecture
- Traditional Floor Plan
- New Construction
- Deck
- Community Pool
About This Home
As of December 2024**OFFERING UP TO 15K IN CLOSING ASSISTANCE WITH USE OF PREFERRED LENDER AND TITLE.**
Welcome to the Alden II, a stunning and functional townhome designed to achieve maximum comfort! This home was used as our model and has never been lived in. Choose to enter the lower level of the home through the main entryway or attached 1-car garage, a secure and weather-protected option. As you make your way past the foyer, you will discover a secondary bedroom and full bathroom— well separated from the home's other bedrooms, this is the perfect, secluded place for your guests to enjoy privacy. Continuing on to the middle level of the home, you will discover an open-concept kitchen flanked by spacious family and dining rooms. The Alden II features a large 10' x 14' deck ideal for outdoor dining and relaxation! A luxurious primary suite can be found on the upper level of the home; enjoy a spacious bedroom with large closets and an ensuite bathroom complete with a dual vanity, private water closet, and a seated shower. For added convenience, the laundry room is positioned just down the hall, steps from both the primary suite and secondary bedroom. Whether you are looking to move in right away or plan to build your dream home, contact us right away as this home won't last long! *Photos may not be of actual home. Photos may be of similar home/floorplan if home is under construction or if this is a base price listing.
Townhouse Details
Home Type
- Townhome
Year Built
- Built in 2023 | New Construction
HOA Fees
- $160 Monthly HOA Fees
Parking
- 1 Car Attached Garage
- Rear-Facing Garage
Home Design
- Colonial Architecture
- Brick Exterior Construction
- Slab Foundation
- Architectural Shingle Roof
Interior Spaces
- 1,567 Sq Ft Home
- Property has 3 Levels
- Traditional Floor Plan
- Recessed Lighting
- Family Room Off Kitchen
- Combination Kitchen and Dining Room
- Walk-Out Basement
Kitchen
- Gas Oven or Range
- Microwave
- Dishwasher
- Stainless Steel Appliances
- Disposal
Bedrooms and Bathrooms
- Walk-In Closet
Utilities
- Central Air
- Heating Available
- Programmable Thermostat
- Natural Gas Water Heater
Additional Features
- Deck
- Property is in excellent condition
Listing and Financial Details
- Tax Lot P9
Community Details
Overview
- Association fees include snow removal
- Built by DRB Homes
- Westridge At Westphalia Subdivision, Alden Ii Floorplan
Amenities
- Community Center
Recreation
- Community Basketball Court
- Community Playground
- Fitness Center
- Community Pool
Map
Home Values in the Area
Average Home Value in this Area
Property History
| Date | Event | Price | Change | Sq Ft Price |
|---|---|---|---|---|
| 12/13/2024 12/13/24 | Sold | $434,990 | 0.0% | $278 / Sq Ft |
| 10/31/2024 10/31/24 | Pending | -- | -- | -- |
| 10/29/2024 10/29/24 | For Sale | $434,990 | -- | $278 / Sq Ft |
Similar Homes in Upper Marlboro, MD
Source: Bright MLS
MLS Number: MDPG2130676
- HOMESITE V10 Presidential Pkwy
- 7744 Presidential Pkwy
- 7819 Presidential Pkwy
- 8909 Beckett St
- HOMESITE 293 Lewis And Clark Ave
- HOMESITE 292 Lewis And Clark Ave
- HOMESITE V12 Presidential Pkwy
- HOMESITE 291 Lewis And Clark Ave
- HOMESITE V51 Aiden Way
- Homesite V20 Presidential Pkwy
- HOMESITE V18 Presidential Pkwy
- HOMESITE V19 Presidential Pkwy
- HOMESITE 298 Presidential Pkwy
- Homesite V19 Presidential Pkwy
- HOMESITE 302 Presidential Pkwy
- HOMESITE V20 Presidential Pkwy
- HOMESITE 301 Presidential Pkwy
- HOMESITE V23 Presidential Pkwy
- 2622 Lewis And Clark Ave
- TBB Presidential Pkwy Unit ALDEN II
