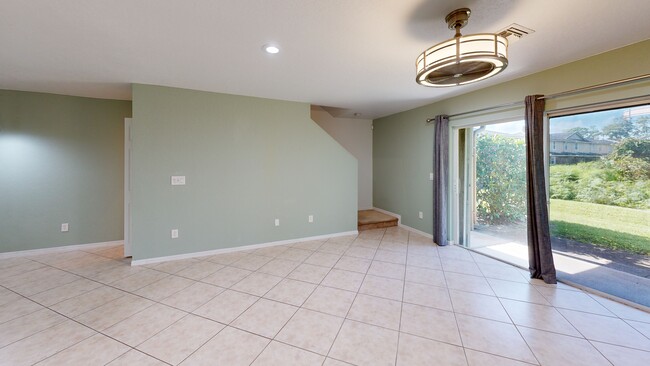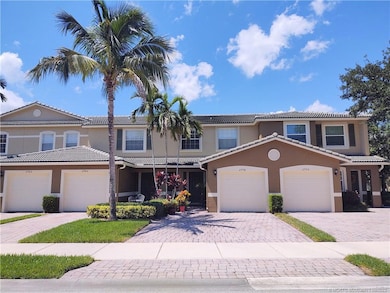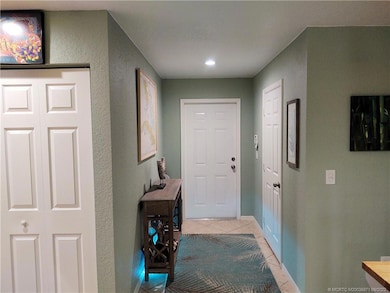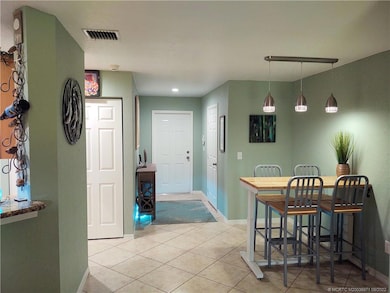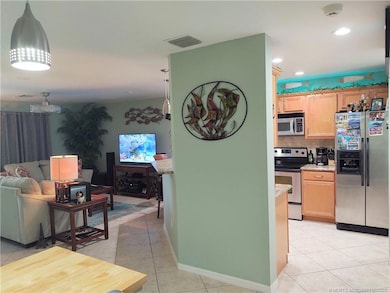
2778 SE Birmingham Dr Unit 3107 Stuart, FL 34994
Willoughby NeighborhoodEstimated payment $2,793/month
Highlights
- Fitness Center
- Gated with Attendant
- Clubhouse
- Martin County High School Rated A-
- Views of Preserve
- Contemporary Architecture
About This Home
Discover this extraordinary, meticulously maintained, updated 3bd/2.5ba/1c garage with double driveway on dead end street, & backing to the preserve plus a short walk to the back entrance!Freshly painted, updated network wiring, electrical outlets, light fixtures, brushed nickel fixtures, master bath, half bath, multiple TV outlets, alarm system, & epoxied garage floor. Tastefully decorated & a delight to view!Downstairs offers large neutral-colored diagonal tile,while the upstairs bedrooms are carpeted.You'll appreciate the owner's fine eye for details other units don't have.Your master bathroom offers a defog/make up mirror with a simple touch.Most all bedrooms offer a walk in closet. Centrally located with ease of access in and out of the complex with the back gate nearby.Enjoy relaxing on your private back patio or entertaining friends in your open, light & bright airy unit. The gated complex offers a fitness center & community pool. No trucks or motorcycles.Sale subject to lease.
Townhouse Details
Home Type
- Townhome
Est. Annual Taxes
- $2,448
Year Built
- Built in 2006
HOA Fees
- $485 Monthly HOA Fees
Home Design
- Contemporary Architecture
- Barrel Roof Shape
- Concrete Siding
- Block Exterior
- Stucco
Interior Spaces
- 1,484 Sq Ft Home
- 2-Story Property
- Furnished or left unfurnished upon request
- Bar
- Ceiling Fan
- Single Hung Windows
- Entrance Foyer
- Views of Preserve
- Security System Owned
Kitchen
- Electric Range
- Microwave
- Dishwasher
Flooring
- Carpet
- Tile
Bedrooms and Bathrooms
- 3 Bedrooms
- Primary Bedroom Upstairs
- Split Bedroom Floorplan
- Walk-In Closet
- Separate Shower
Laundry
- Dryer
- Washer
Parking
- 1 Car Attached Garage
- Garage Door Opener
- Driveway
- Guest Parking
- 1 to 5 Parking Spaces
Schools
- Jd Parker Elementary School
- David L. Anderson Middle School
- Martin County High School
Utilities
- Central Heating and Cooling System
- Underground Utilities
- 220 Volts
- 110 Volts
- Water Heater
- Phone Available
- Cable TV Available
Additional Features
- Covered patio or porch
- East Facing Home
Community Details
Overview
- Association fees include common areas, cable TV, insurance, ground maintenance, maintenance structure, pest control, recreation facilities, reserve fund, road maintenance, sewer, security, trash, water
- Association Phone (772) 600-8900
Amenities
- Clubhouse
Recreation
- Community Playground
- Fitness Center
- Community Pool
- Trails
Pet Policy
- Limit on the number of pets
Security
- Gated with Attendant
- Hurricane or Storm Shutters
- Fire and Smoke Detector
Map
Home Values in the Area
Average Home Value in this Area
Tax History
| Year | Tax Paid | Tax Assessment Tax Assessment Total Assessment is a certain percentage of the fair market value that is determined by local assessors to be the total taxable value of land and additions on the property. | Land | Improvement |
|---|---|---|---|---|
| 2024 | $2,548 | $177,283 | -- | -- |
| 2023 | $2,548 | $172,120 | $0 | $0 |
| 2022 | $2,448 | $167,107 | $0 | $0 |
| 2021 | $2,437 | $162,240 | $0 | $0 |
| 2020 | $2,410 | $160,000 | $0 | $0 |
| 2019 | $2,468 | $162,000 | $0 | $0 |
| 2018 | $1,895 | $132,390 | $0 | $0 |
| 2017 | $1,630 | $129,667 | $0 | $0 |
| 2016 | $1,741 | $127,000 | $0 | $127,000 |
| 2015 | $819 | $79,803 | $0 | $0 |
| 2014 | $819 | $79,170 | $0 | $0 |
Property History
| Date | Event | Price | Change | Sq Ft Price |
|---|---|---|---|---|
| 12/15/2024 12/15/24 | Rented | $2,300 | -4.2% | -- |
| 12/08/2024 12/08/24 | Under Contract | -- | -- | -- |
| 10/14/2024 10/14/24 | For Rent | $2,400 | -7.7% | -- |
| 08/08/2023 08/08/23 | Rented | $2,600 | 0.0% | -- |
| 06/14/2023 06/14/23 | Price Changed | $377,000 | 0.0% | $254 / Sq Ft |
| 06/09/2023 06/09/23 | For Rent | $2,600 | 0.0% | -- |
| 02/22/2023 02/22/23 | Price Changed | $379,500 | -1.3% | $256 / Sq Ft |
| 02/02/2023 02/02/23 | Price Changed | $384,500 | -1.3% | $259 / Sq Ft |
| 01/09/2023 01/09/23 | Price Changed | $389,500 | -5.0% | $262 / Sq Ft |
| 11/29/2022 11/29/22 | Price Changed | $409,900 | -2.4% | $276 / Sq Ft |
| 09/02/2022 09/02/22 | For Sale | $419,900 | -- | $283 / Sq Ft |
Deed History
| Date | Type | Sale Price | Title Company |
|---|---|---|---|
| Warranty Deed | $190,000 | Bc Title Inc | |
| Warranty Deed | $145,000 | Patch Reef Title Company Inc | |
| Corporate Deed | $92,000 | Bay Title & Escrow Company | |
| Trustee Deed | -- | Attorney | |
| Condominium Deed | $259,900 | Commerce Title Company |
Mortgage History
| Date | Status | Loan Amount | Loan Type |
|---|---|---|---|
| Open | $185,414 | New Conventional | |
| Closed | $180,500 | New Conventional | |
| Previous Owner | $85,000 | New Conventional | |
| Previous Owner | $100,000 | Balloon | |
| Previous Owner | $207,890 | Fannie Mae Freddie Mac | |
| Previous Owner | $25,987 | Stand Alone Second |
About the Listing Agent

Diana Bruton is a REALTOR® with Treasure Coast Realty in Stuart, Florida. Diana, who has nearly 40 years of real estate experience, has built her business on the strong foundation of service to her clients, her profession, and her community.
Diana offers professional, individualized service in residential, waterfront, golf & tennis, and acreage communities. Her commitment and desire to be "the best" has made her an exceptional leader in the real estate field and in her community.
Diana's Other Listings
Source: Martin County REALTORS® of the Treasure Coast
MLS Number: M20035971
APN: 38-38-41-018-031-00070-0
- 1590 SE Sheffield Terrace Unit 204
- 1561 SE Hampshire Way Unit 103
- 3031 SE Lexington Lakes Dr Unit 103
- 1580 SE Sheffield Terrace Unit 101
- 1560 SE Hampshire Way Unit 104
- 2780 SE Birmingham Dr
- 2779 SE Birmingham Dr
- 3200 SE Aster Ln Unit S-102
- 3266 SE Aster Ln Unit H-146
- 3071 SE Aster Ln Unit 204
- 3121 SE Aster Ln Unit 1601
- 3011 SE Aster Ln Unit 810
- 3001 SE Aster Ln Unit 906
- 3131 SE Aster Ln Unit 1502
- 3105 SE Aster Ln Unit 1806
- 3061 SE Aster Ln Unit 304
- 3290 SE Aster Ln Unit D-259
- 2974 SE Lexington Lakes Dr
- 3081 SE Aster Ln Unit 108
- 1680 SE Cypress Glen Way

