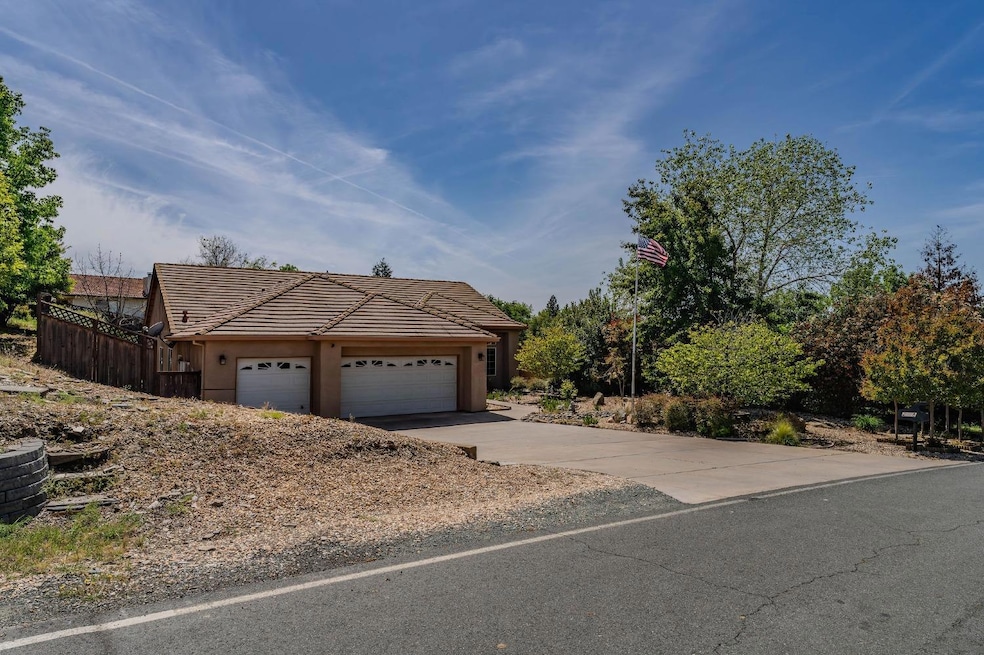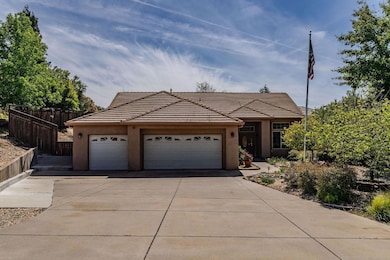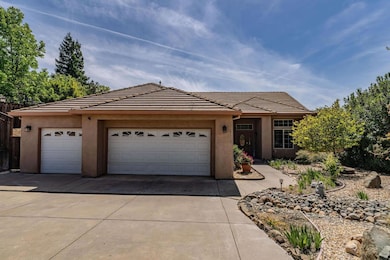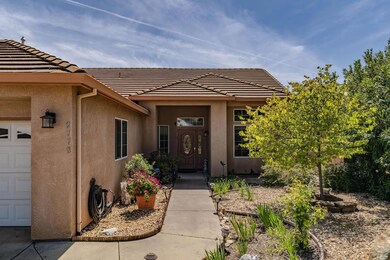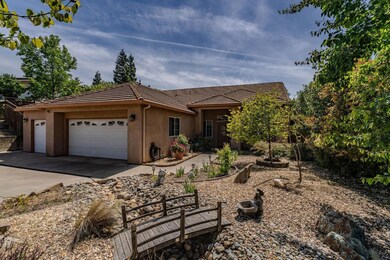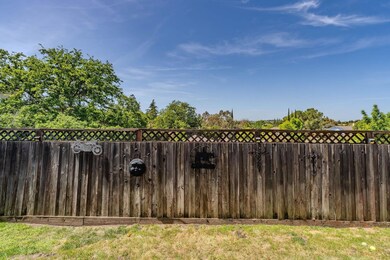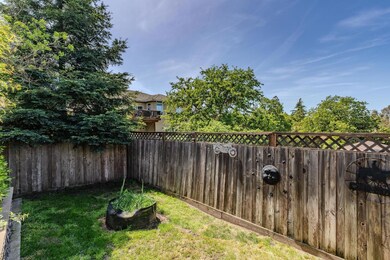
2778 Silverado Dr Valley Springs, CA 95252
Estimated payment $3,883/month
Highlights
- Solar Power System
- Property is near a clubhouse
- Private Lot
- Custom Home
- Fireplace in Primary Bedroom
- Cathedral Ceiling
About This Home
Welcome to this gorgeous must-see, beautifully upgraded single-story home where modern comfort meets serene outdoor living. This home is designed for both relaxation & entertainment making it a perfect choice for those who cherish both luxury, tranquility & privacy. Step inside to find dual pane windows that flood the home with natural lighting, complemented by new flooring throughout & stunning light/fan fixtures. The heart of the home is the upgraded kitchen, boasting custom granite countertops, upgraded cabinets, and a suite of high-end GE & LG appliances. Cozy-up in front of two fireplaces located in living room & primary bedroom. The spacious primary bedroom offers a luxurious experience with a jacuzzi tub, granite counters, exquisite flooring, walk-in closet, sliding patio door leading to your patio. This outdoor oasis features stamped cement, decorative rocks, lush landscaping, tranquil Koi fish, a waterfall & outdoor lighting. This home is energy efficient with central natural gas & a 100% paid solar powered system. Venture out to a custom covered backyard patio, An entertainer's dream, complete with outdoor lighting, electrical outlets, Bull appliances, built-in fridge, ice cooler, sink, cabinets, BBQ, seating & 3 beautiful fans. Situated near lakes & golf course
Home Details
Home Type
- Single Family
Est. Annual Taxes
- $3,419
Year Built
- Built in 2004 | Remodeled
Lot Details
- 0.3 Acre Lot
- North Facing Home
- Wood Fence
- Fenced For Horses
- Back Yard Fenced
- Landscaped
- Private Lot
- Secluded Lot
HOA Fees
- $26 Monthly HOA Fees
Parking
- 3 Car Garage
- Front Facing Garage
- Garage Door Opener
- Driveway
- Guest Parking
- Golf Cart Parking
Home Design
- Custom Home
- Craftsman Architecture
- Traditional Architecture
- Tile Roof
- Stucco
Interior Spaces
- 2,103 Sq Ft Home
- 1-Story Property
- Beamed Ceilings
- Cathedral Ceiling
- Ceiling Fan
- Brick Fireplace
- Electric Fireplace
- Double Pane Windows
- ENERGY STAR Qualified Windows
- Window Treatments
- Window Screens
- Formal Entry
- Family Room with Fireplace
- 2 Fireplaces
- Living Room
- Formal Dining Room
- Home Office
- Garden Views
Kitchen
- Breakfast Area or Nook
- Free-Standing Gas Oven
- Self-Cleaning Oven
- Free-Standing Gas Range
- Range Hood
- Microwave
- Ice Maker
- Dishwasher
- Kitchen Island
- Granite Countertops
Flooring
- Carpet
- Tile
Bedrooms and Bathrooms
- 4 Bedrooms
- Fireplace in Primary Bedroom
- Walk-In Closet
- 2 Full Bathrooms
- Granite Bathroom Countertops
- Secondary Bathroom Double Sinks
- Jetted Tub in Primary Bathroom
- Bathtub with Shower
- Separate Shower
- Window or Skylight in Bathroom
Laundry
- Laundry Room
- 220 Volts In Laundry
- Gas Dryer Hookup
Home Security
- Carbon Monoxide Detectors
- Fire and Smoke Detector
Eco-Friendly Details
- ENERGY STAR Qualified Appliances
- Energy-Efficient Lighting
- ENERGY STAR Qualified Equipment for Heating
- Solar Power System
- Solar Heating System
Outdoor Features
- Outside Bathroom Access
- Covered patio or porch
- Outdoor Kitchen
- Covered Courtyard
- Shed
Location
- Property is near a clubhouse
Utilities
- Cooling System Powered By Renewable Energy
- Central Heating
- Heating System Uses Natural Gas
- 220 Volts
- 220 Volts in Kitchen
- Natural Gas Connected
- Property is located within a water district
- ENERGY STAR Qualified Water Heater
- Gas Water Heater
- High Speed Internet
- Satellite Dish
Listing and Financial Details
- Assessor Parcel Number 074-009-011
Community Details
Overview
- Association fees include management, road
- The Management Trust For La Contenta Association, Phone Number (916) 985-3633
- La Contenta Subdivision
- Mandatory home owners association
- Pond Year Round
- Greenbelt
Building Details
- Net Lease
Map
Home Values in the Area
Average Home Value in this Area
Tax History
| Year | Tax Paid | Tax Assessment Tax Assessment Total Assessment is a certain percentage of the fair market value that is determined by local assessors to be the total taxable value of land and additions on the property. | Land | Improvement |
|---|---|---|---|---|
| 2023 | $3,419 | $293,526 | $23,667 | $269,859 |
| 2022 | $3,357 | $287,771 | $23,203 | $264,568 |
| 2021 | $3,092 | $282,130 | $22,749 | $259,381 |
| 2020 | $3,147 | $279,238 | $22,516 | $256,722 |
| 2019 | $3,252 | $273,764 | $22,075 | $251,689 |
| 2018 | $3,111 | $268,397 | $21,643 | $246,754 |
| 2017 | $3,044 | $263,135 | $21,219 | $241,916 |
| 2016 | $3,042 | $257,976 | $20,803 | $237,173 |
| 2015 | $2,984 | $254,102 | $20,491 | $233,611 |
| 2014 | -- | $249,125 | $20,090 | $229,035 |
Property History
| Date | Event | Price | Change | Sq Ft Price |
|---|---|---|---|---|
| 04/23/2025 04/23/25 | For Sale | $640,000 | +158.1% | $304 / Sq Ft |
| 06/28/2013 06/28/13 | Sold | $248,000 | -4.2% | $118 / Sq Ft |
| 05/29/2013 05/29/13 | Pending | -- | -- | -- |
| 04/09/2013 04/09/13 | For Sale | $259,000 | -- | $123 / Sq Ft |
Deed History
| Date | Type | Sale Price | Title Company |
|---|---|---|---|
| Interfamily Deed Transfer | -- | None Available | |
| Grant Deed | $248,000 | Placer Title Company | |
| Grant Deed | $228,500 | Fidelity Natl Title Co Of Ca | |
| Trustee Deed | $209,100 | None Available | |
| Grant Deed | $389,000 | First American Title Company | |
| Grant Deed | -- | First American Title Company | |
| Grant Deed | $45,500 | First American Title Company |
Mortgage History
| Date | Status | Loan Amount | Loan Type |
|---|---|---|---|
| Open | $231,000 | New Conventional | |
| Closed | $253,061 | New Conventional | |
| Previous Owner | $233,412 | VA | |
| Previous Owner | $385,000 | Negative Amortization | |
| Previous Owner | $311,200 | Purchase Money Mortgage | |
| Previous Owner | $247,500 | Construction | |
| Closed | $38,900 | No Value Available |
Similar Homes in Valley Springs, CA
Source: MetroList
MLS Number: 225051277
APN: 074-009-011-000
- 2633 Glen Ct
- 777 Lode Ct
- 657 Spyglass Rd
- 2894 Stagecoach Dr
- 870 Carson Dr
- 2569 Gold Run Ct
- 0 Crestview Kittyhawk Unit 202500027
- 0 Crestview Kittyhawk Unit 225001740
- 2535 Gold Run Ct
- TBD Ranch Rd
- 14774 Milton Rd
- 595 Peachtree Ct
- 2494 Hogan Ct Unit 3
- 1115 Paradise Peak Rd
- 2653 Mallard Ct
- 3187 Antonovich Rd
- 2322 Grouse Dr
- 3645 Laurent Dr
- 10660 Hogan Dam Rd
- 3357 Antonovich Rd
