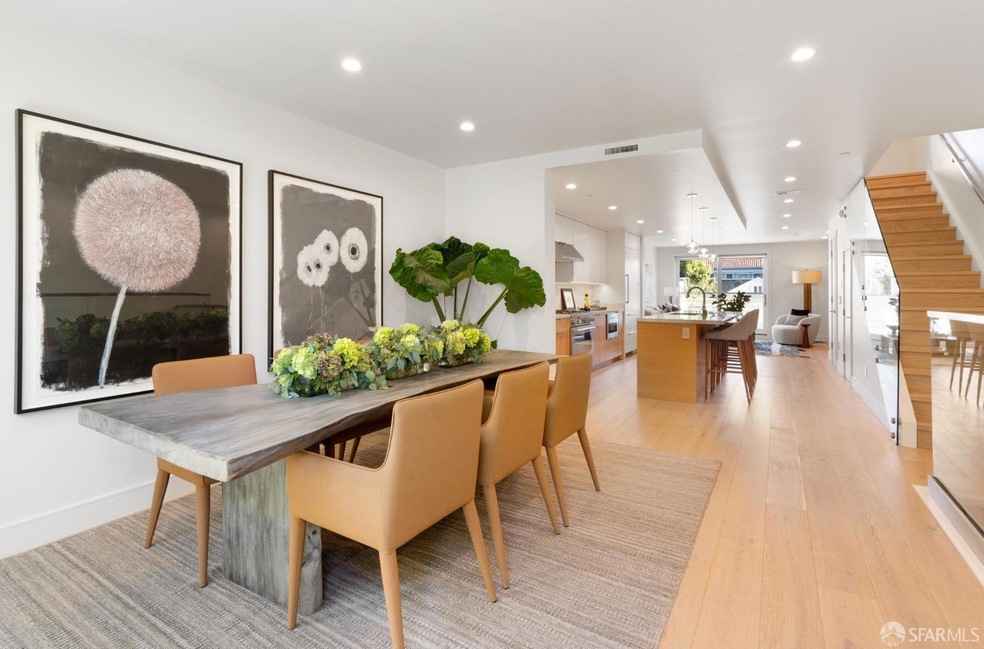
2779 Folsom St Unit 6 San Francisco, CA 94110
Inner Mission NeighborhoodHighlights
- Views of Twin Peaks
- 5-minute walk to 24Th St Mission Station
- Two Primary Bedrooms
- New Construction
- Rooftop Deck
- 2-minute walk to Parque Niños Unidos
About This Home
As of March 2025One-of-a-kind townhouse with amazing views of San Francisco and Beyond! This 3 bedroom, 3.5 bathroom home boasts a ground floorbonus room + 1/2 bathroom, perfect for a home gym or office! The open floor plan is designed for entertaining with multiple outdoor spaces, island kitchen with built-in Liebherr refrigerator, wine chiller and 36 Bertazzoni gas range. Each bedroom is fit for a resort with en-suite bathrooms, spacious closets and sliding glass doors w/juliette balconies. Deeded roof terrace with fire pit and panoramic views of San Francisco and beyond! Residence features central A/C and heat! Boutique building with only 6 units, secured lobby and 1 car parking/unit. Top-notch Mission location, steps to amazing dining, shopping, nightlife and MUNI! 1 Car parking included.
Property Details
Home Type
- Condominium
Est. Annual Taxes
- $27,205
Year Built
- Built in 2021 | New Construction
Lot Details
- East Facing Home
HOA Fees
- $738 Monthly HOA Fees
Property Views
- Bay
- Twin Peaks
- San Francisco
- Sutro Tower
- Views of the Bay Bridge
- Panoramic
- Downtown
- Hills
Home Design
- Contemporary Architecture
- Concrete Foundation
Interior Spaces
- 2,627 Sq Ft Home
- 3-Story Property
- Wet Bar
- Double Pane Windows
- Living Room
- Dining Room
- Security System Owned
Kitchen
- Free-Standing Gas Range
- Range Hood
- Microwave
- Built-In Refrigerator
- Dishwasher
- Wine Refrigerator
- Kitchen Island
Flooring
- Wood
- Tile
Bedrooms and Bathrooms
- Double Master Bedroom
Laundry
- Laundry Room
- Dryer
- Washer
Parking
- 1 Car Attached Garage
- Side by Side Parking
- Garage Door Opener
- Parking Fee
- $90 Parking Fee
- Assigned Parking
Outdoor Features
- Balcony
- Rooftop Deck
- Patio
- Fire Pit
Utilities
- Central Heating and Cooling System
- Heating System Uses Natural Gas
Listing and Financial Details
- Assessor Parcel Number 3640-107
Community Details
Overview
- 6 Units
Pet Policy
- Pets Allowed
Map
Home Values in the Area
Average Home Value in this Area
Property History
| Date | Event | Price | Change | Sq Ft Price |
|---|---|---|---|---|
| 03/18/2025 03/18/25 | Sold | $2,100,000 | -2.3% | $799 / Sq Ft |
| 03/03/2025 03/03/25 | Pending | -- | -- | -- |
| 01/09/2025 01/09/25 | For Sale | $2,150,000 | -- | $818 / Sq Ft |
Tax History
| Year | Tax Paid | Tax Assessment Tax Assessment Total Assessment is a certain percentage of the fair market value that is determined by local assessors to be the total taxable value of land and additions on the property. | Land | Improvement |
|---|---|---|---|---|
| 2024 | $27,205 | $2,255,020 | $398,779 | $1,856,241 |
| 2023 | $26,802 | $2,210,805 | $390,960 | $1,819,845 |
Mortgage History
| Date | Status | Loan Amount | Loan Type |
|---|---|---|---|
| Open | $1,470,000 | New Conventional |
Deed History
| Date | Type | Sale Price | Title Company |
|---|---|---|---|
| Grant Deed | -- | First American Title |
Similar Homes in San Francisco, CA
Source: San Francisco Association of REALTORS® MLS
MLS Number: 424083840
APN: 3640-107
- 14-16 Lucky St
- 1152 Treat Ave
- 2725 Harrison St
- 2977 24th St
- 2977 23rd St
- 1200 Treat Ave
- 2677 Harrison St
- 1180 Florida St
- 3021 22nd St
- 1358 S Van Ness Ave
- 822 Shotwell St
- 1020 Alabama St
- 2960 Folsom St
- 858 Capp St Unit 1
- 1298 Treat Ave
- 2577 Harrison St Unit 2
- 980 Capp St
- 3365 25th St
- 2438 Bryant St
- 2817 24th St






