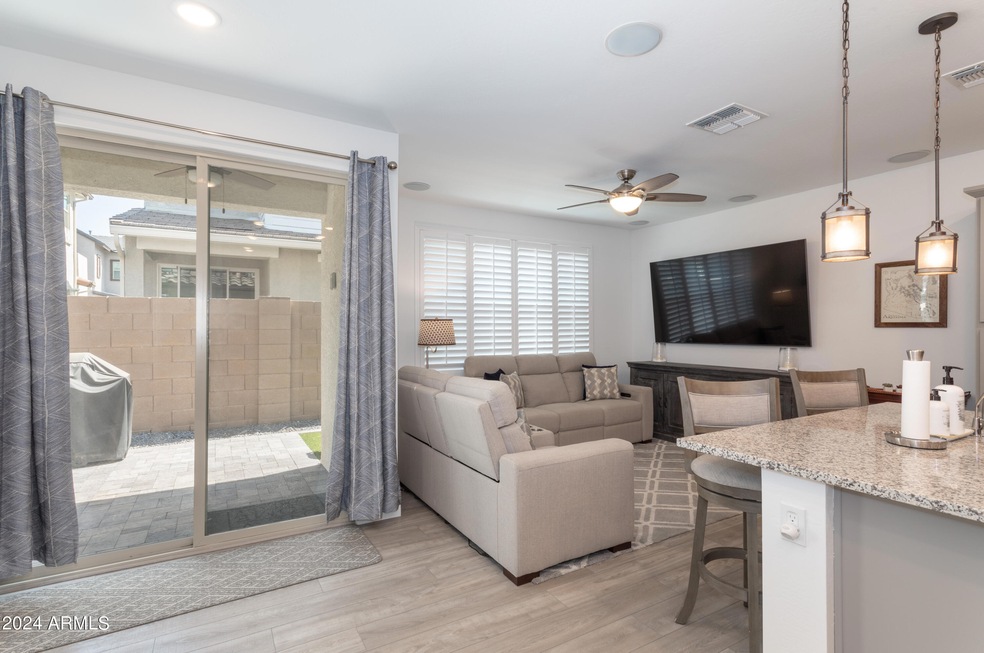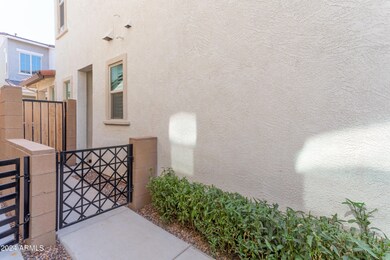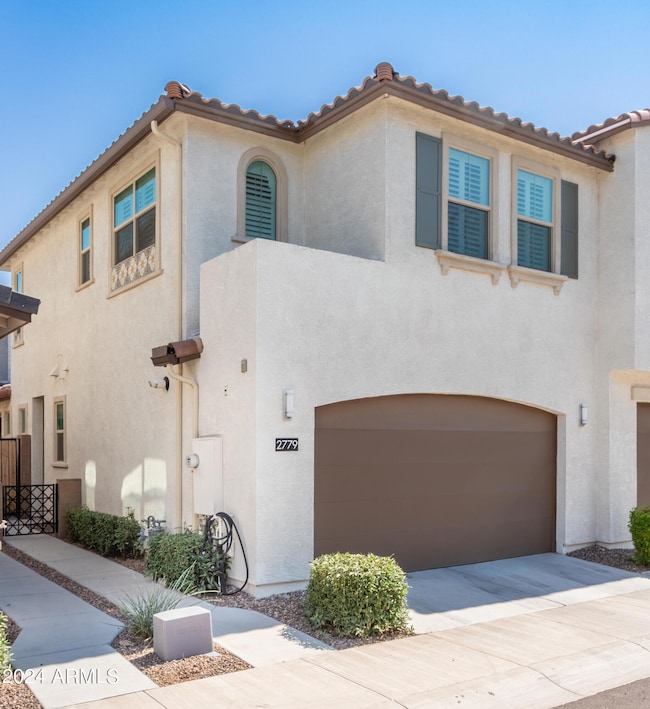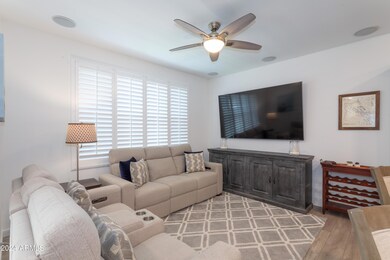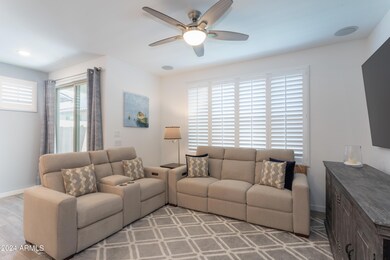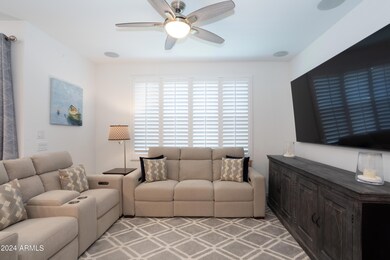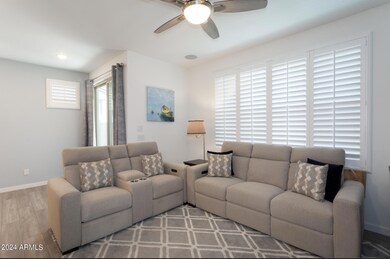
2779 S Jackrabbit Dr Chandler, AZ 85286
Clemente Ranch NeighborhoodHighlights
- Gated Community
- Granite Countertops
- Covered patio or porch
- Robert and Danell Tarwater Elementary School Rated A
- Community Pool
- 2 Car Direct Access Garage
About This Home
As of October 2024Gorgeous and Impeccable home. 2021. Completely lock & leave. 2 bdrms + Loft! Includes: Upgraded LVP flooring downstairs, Granite countertops, Stainless Steel appliances, Ceiling fans in every room, Shutters, Upgraded carpet & padding, Ethernet ports in every room, Wall chutes to hide cables, Surround sound wiring, smart home features - front door lock, ring doorbell, kitchen lights, garage door, and thermostat. Water softener & RO, Gas Tankless water heater, Gas range and oven, Backyard landscaping including artificial grass & irrigation system. Upstairs in master & Murphy Bed in the guest room plus a loft! Desired North & South orientation. Community is a very dog friendly with watering stations for your furry friends. Gated, Community pool & spa, green paths & parks. Fabulous location. Close to freeways & restaurants. Better than new since everything is done. You'll be proud to have this home.
Home Details
Home Type
- Single Family
Est. Annual Taxes
- $1,604
Year Built
- Built in 2021
Lot Details
- 1,595 Sq Ft Lot
- Private Streets
- Desert faces the back of the property
- Block Wall Fence
- Artificial Turf
- Backyard Sprinklers
HOA Fees
- $232 Monthly HOA Fees
Parking
- 2 Car Direct Access Garage
- Garage Door Opener
Home Design
- Wood Frame Construction
- Tile Roof
- Stucco
Interior Spaces
- 1,278 Sq Ft Home
- 2-Story Property
- Ceiling height of 9 feet or more
- Ceiling Fan
- Low Emissivity Windows
- Smart Home
Kitchen
- Eat-In Kitchen
- Breakfast Bar
- Gas Cooktop
- Built-In Microwave
- Kitchen Island
- Granite Countertops
Flooring
- Carpet
- Tile
- Vinyl
Bedrooms and Bathrooms
- 2 Bedrooms
- Primary Bathroom is a Full Bathroom
- 2.5 Bathrooms
- Dual Vanity Sinks in Primary Bathroom
Schools
- Robert And Danell Tarwater Elementary School
- Bogle Junior High School
- Hamilton High School
Utilities
- Refrigerated Cooling System
- Heating System Uses Natural Gas
- Water Filtration System
- Tankless Water Heater
- High Speed Internet
Additional Features
- ENERGY STAR Qualified Equipment for Heating
- Covered patio or porch
Listing and Financial Details
- Tax Lot 133
- Assessor Parcel Number 303-38-137
Community Details
Overview
- Association fees include roof repair, ground maintenance, street maintenance, front yard maint, roof replacement, maintenance exterior
- Realmanage Association, Phone Number (855) 877-2472
- Built by The New Home Company
- Mariposa Subdivision
Recreation
- Community Playground
- Community Pool
- Community Spa
Security
- Gated Community
Map
Home Values in the Area
Average Home Value in this Area
Property History
| Date | Event | Price | Change | Sq Ft Price |
|---|---|---|---|---|
| 10/31/2024 10/31/24 | Sold | $435,000 | -6.5% | $340 / Sq Ft |
| 09/25/2024 09/25/24 | Price Changed | $465,000 | -2.1% | $364 / Sq Ft |
| 09/09/2024 09/09/24 | For Sale | $475,000 | -- | $372 / Sq Ft |
Tax History
| Year | Tax Paid | Tax Assessment Tax Assessment Total Assessment is a certain percentage of the fair market value that is determined by local assessors to be the total taxable value of land and additions on the property. | Land | Improvement |
|---|---|---|---|---|
| 2025 | $1,638 | $21,314 | -- | -- |
| 2024 | $1,604 | $20,299 | -- | -- |
| 2023 | $1,604 | $36,070 | $7,210 | $28,860 |
| 2022 | $1,547 | $27,480 | $5,490 | $21,990 |
| 2021 | $290 | $4,665 | $4,665 | $0 |
Mortgage History
| Date | Status | Loan Amount | Loan Type |
|---|---|---|---|
| Open | $427,121 | FHA | |
| Previous Owner | $347,933 | New Conventional |
Deed History
| Date | Type | Sale Price | Title Company |
|---|---|---|---|
| Warranty Deed | $435,000 | Magnus Title Agency | |
| Special Warranty Deed | $358,694 | First American Title Ins Co | |
| Special Warranty Deed | $2,455,860 | Security Title Agency |
Similar Homes in the area
Source: Arizona Regional Multiple Listing Service (ARMLS)
MLS Number: 6754273
APN: 303-38-137
- 1372 W Crane Dr
- 1471 W Canary Way
- 1332 W Honeysuckle Ln
- 903 W Raven Dr
- 2702 S Beverly Place
- 723 W Canary Way
- 1584 W Lark Dr
- 1314 W Kingbird Dr
- 1635 W Wisteria Dr
- 3327 S Felix Way
- 1782 W Oriole Way
- 1613 W Sparrow Dr
- 705 W Queen Creek Rd Unit 2126
- 705 W Queen Creek Rd Unit 2078
- 705 W Queen Creek Rd Unit 1154
- 705 W Queen Creek Rd Unit 1201
- 705 W Queen Creek Rd Unit 2158
- 705 W Queen Creek Rd Unit 1059
- 705 W Queen Creek Rd Unit 2006
- 2390 S Walnut Dr
