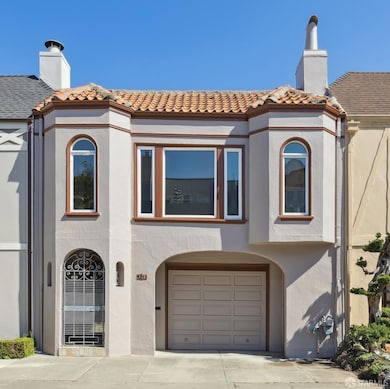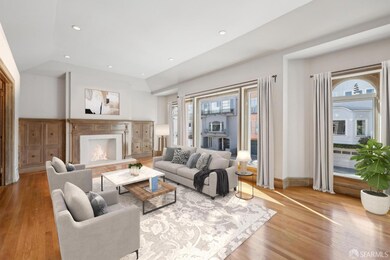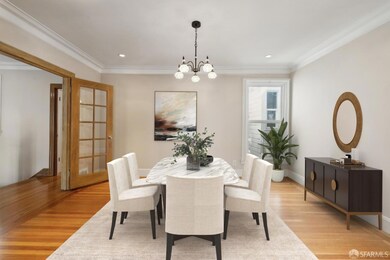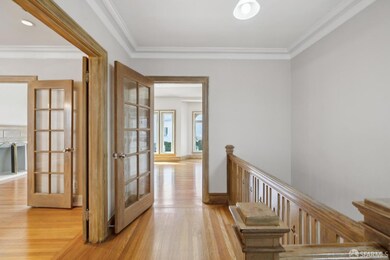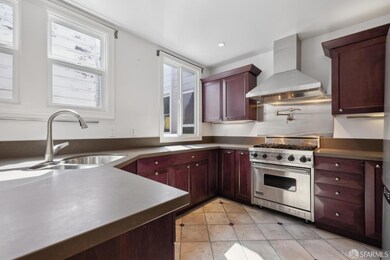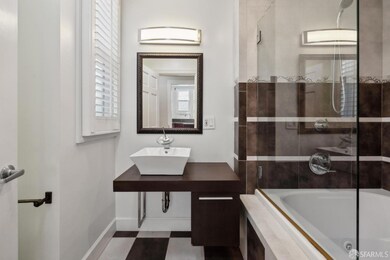
278 Avila St San Francisco, CA 94123
Marina District NeighborhoodHighlights
- Two Primary Bedrooms
- Engineered Wood Flooring
- Jetted Tub in Primary Bathroom
- Sherman Elementary Rated A-
- Main Floor Bedroom
- Bonus Room
About This Home
As of April 2025Welcome home to 278 Avila Street! Don't miss this opportunity to own a rarely available 4 bedroom (PLUS 2 bonus/sunrooms) 3 full bathroom home on a coveted block in the Marina District. Just steps to the boutiques, cafes & fine dining of Chestnut St and the natural beauty of the Marina Green, Crissy Field & The Presidio, this charming home has it all! A gracious entry leads up to a spacious and bright livingroom with custom window coverings, built-in shelving & entertainment center and wood-burning fireplace adjacent to the grand formal dining room. The large remodeled kitchen boasts professional-grade appliances, abundant custom cabinetry and sunny breakfast nook. Two large bedrooms, a sunroom (perfect for nursery or office), remodeled full bathroom (w/jacuzzi tub) and storage/coat closet complete this level. The lower level offers a family room/den, a primary bedroom with en-suite bathroom, an additional secondary bedroom, 2nd full bath and a 2nd bonus room overlooking the rear yard. The serene private backyard garden is perfect for relaxing, entertaining BBQing & al-fresco dining. A laundry closet, dual-paned windows, recessed lighting throughout, multiple skylights and a spacious 1 car garage and much more make this a very spacial place to call home.
Last Buyer's Agent
Caitlin Yates
Compass License #02137957

Home Details
Home Type
- Single Family
Est. Annual Taxes
- $6,471
Year Built
- Built in 1926 | Remodeled
Lot Details
- 2,495 Sq Ft Lot
- West Facing Home
- Back Yard Fenced
Parking
- 1 Car Attached Garage
- Garage Door Opener
- Open Parking
Home Design
- Concrete Foundation
- Spanish Tile Roof
- Bitumen Roof
- Wood Siding
- Stucco
Interior Spaces
- 2,637 Sq Ft Home
- 2-Story Property
- Wood Burning Fireplace
- Double Pane Windows
- Family Room
- Living Room with Fireplace
- Formal Dining Room
- Bonus Room
- Sun or Florida Room
Kitchen
- Breakfast Area or Nook
- Free-Standing Gas Oven
- Range Hood
- Dishwasher
- Quartz Countertops
- Disposal
Flooring
- Engineered Wood
- Tile
Bedrooms and Bathrooms
- Main Floor Bedroom
- Double Master Bedroom
- Walk-In Closet
- 3 Full Bathrooms
- Jetted Tub in Primary Bathroom
- Bathtub with Shower
Laundry
- Laundry Room
- Dryer
- Washer
Home Security
- Security Gate
- Carbon Monoxide Detectors
- Fire and Smoke Detector
Eco-Friendly Details
- Energy-Efficient Windows
Utilities
- Central Heating
- Heating System Uses Gas
Community Details
- Low-Rise Condominium
Listing and Financial Details
- Assessor Parcel Number 0441-027
Map
Home Values in the Area
Average Home Value in this Area
Property History
| Date | Event | Price | Change | Sq Ft Price |
|---|---|---|---|---|
| 04/18/2025 04/18/25 | Sold | $2,625,000 | +5.2% | $995 / Sq Ft |
| 03/24/2025 03/24/25 | Pending | -- | -- | -- |
| 03/14/2025 03/14/25 | For Sale | $2,495,000 | -- | $946 / Sq Ft |
Tax History
| Year | Tax Paid | Tax Assessment Tax Assessment Total Assessment is a certain percentage of the fair market value that is determined by local assessors to be the total taxable value of land and additions on the property. | Land | Improvement |
|---|---|---|---|---|
| 2024 | $6,471 | $492,053 | $213,424 | $278,629 |
| 2023 | $6,365 | $482,406 | $209,240 | $273,166 |
| 2022 | $6,230 | $472,948 | $205,138 | $267,810 |
| 2021 | $6,114 | $463,675 | $201,116 | $262,559 |
| 2020 | $6,156 | $458,921 | $199,054 | $259,867 |
| 2019 | $5,947 | $449,923 | $195,151 | $254,772 |
| 2018 | $5,747 | $441,102 | $191,325 | $249,777 |
| 2017 | $5,379 | $432,454 | $187,574 | $244,880 |
| 2016 | $5,269 | $423,976 | $183,897 | $240,079 |
| 2015 | $5,201 | $417,608 | $181,135 | $236,473 |
| 2014 | $5,064 | $409,428 | $177,587 | $231,841 |
Mortgage History
| Date | Status | Loan Amount | Loan Type |
|---|---|---|---|
| Closed | $375,000 | Unknown |
Deed History
| Date | Type | Sale Price | Title Company |
|---|---|---|---|
| Interfamily Deed Transfer | -- | -- |
Similar Homes in San Francisco, CA
Source: San Francisco Association of REALTORS® MLS
MLS Number: 425016332
APN: 0441B-027
- 400 Avila St Unit 106
- 3835 Scott St Unit 305
- 2101 Beach St Unit 303
- 3418 Divisadero St
- 1633 Beach St
- 3208 Pierce St Unit 405
- 3723 Webster St
- 2448 Lombard St Unit 313
- 3131 Pierce St Unit 101
- 3636 Baker St
- 1632 N Point St
- 1 Richardson Ave
- 2600 Filbert St
- 2261 Filbert St
- 2853 Broderick St
- 2567 Union St
- 1842 Lombard St
- 2813 Scott St
- 1935 Greenwich St
- 1937 Greenwich St

