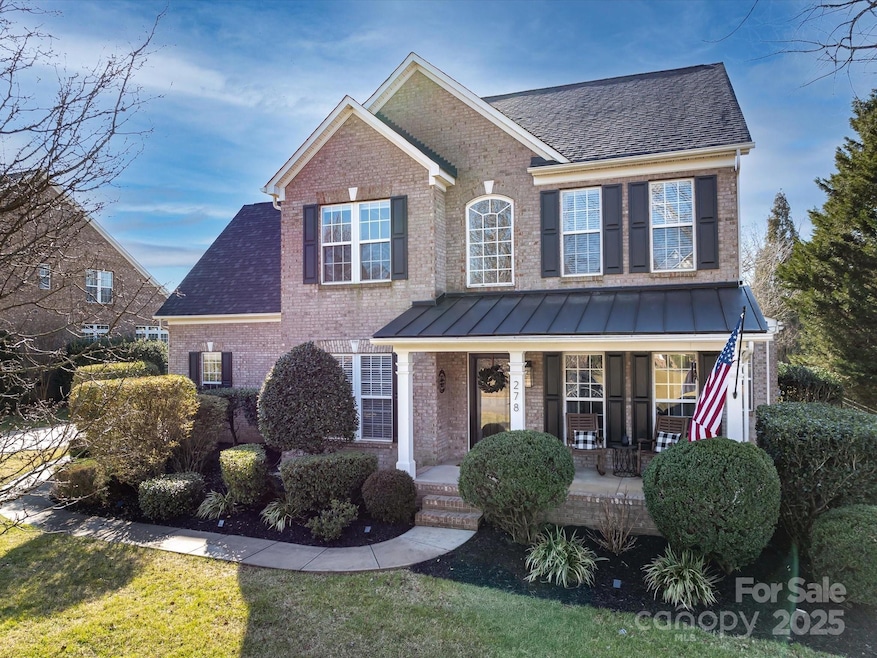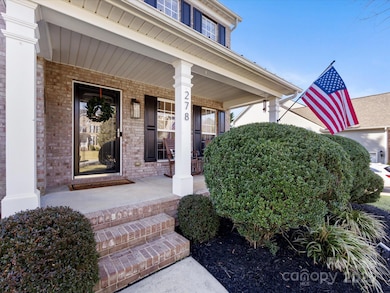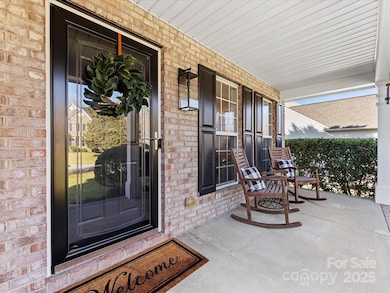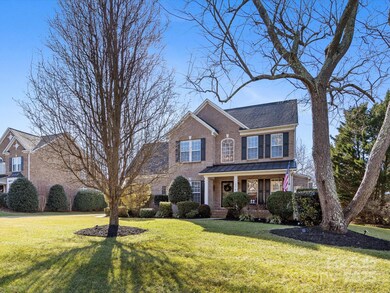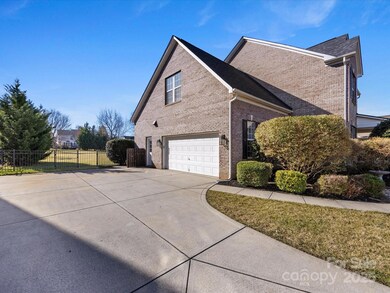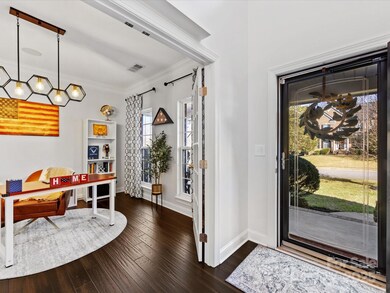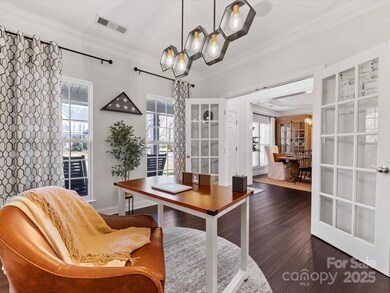
278 Corona Cir Mooresville, NC 28117
Lake Norman NeighborhoodHighlights
- Spa
- Deck
- Bamboo Flooring
- Lake Norman Elementary School Rated A-
- Traditional Architecture
- Covered patio or porch
About This Home
As of March 2025Beautiful brick home loaded with charm and upgrades in highly desirable Sundown neighborhood. The main floor features bamboo flooring and an open layout perfect for entertaining. The remodeled kitchen includes a custom exterior vented hood, chef's oven, designer backsplash, modern lighting, and newer kitchen aid appliances. The sunroom offers natural light that provides a perfect view of the large fenced-in backyard with composite decking and hot tub. Upstairs the primary suite is spacious and features a beautifully remodeled " spa like" primary bathroom complete with oversized shower, custom tilework and a gorgeous vanity. Second floor has two more bedrooms and huge bonus room that can be used as a bedroom. Third floor loft offers a private retreat of your choice. Sundown amenities include pool, cabana and lake access to Lake Norman for paddle boarding, fishing or kayaking. Award winning schools. Low taxes.
Roof 2024
HVAC 2024 Downstairs, 2019 Upstairs
Last Agent to Sell the Property
Allen Tate Charlotte South Brokerage Email: erin.sumner@allentate.com License #163074

Home Details
Home Type
- Single Family
Est. Annual Taxes
- $3,801
Year Built
- Built in 2005
Lot Details
- Back Yard Fenced
- Level Lot
HOA Fees
- $75 Monthly HOA Fees
Parking
- 2 Car Attached Garage
- Workshop in Garage
- Driveway
Home Design
- Traditional Architecture
- Slab Foundation
- Composition Roof
- Four Sided Brick Exterior Elevation
Interior Spaces
- 3-Story Property
- Ceiling Fan
- Great Room with Fireplace
- Laundry Room
Kitchen
- Convection Oven
- Gas Oven
- Range Hood
- Dishwasher
Flooring
- Bamboo
- Laminate
Bedrooms and Bathrooms
- 3 Bedrooms
- Garden Bath
Outdoor Features
- Spa
- Deck
- Covered patio or porch
Schools
- Lake Norman Elementary School
- Woodland Heights Middle School
- Lake Norman High School
Utilities
- Central Heating and Cooling System
- Community Well
- Gas Water Heater
- Septic Tank
- Cable TV Available
Listing and Financial Details
- Assessor Parcel Number 4646-28-3867.000
Community Details
Overview
- Hawthorne Management Association
- Sundown Subdivision
- Mandatory home owners association
Amenities
- Picnic Area
Recreation
- Community Pool
Map
Home Values in the Area
Average Home Value in this Area
Property History
| Date | Event | Price | Change | Sq Ft Price |
|---|---|---|---|---|
| 03/21/2025 03/21/25 | Sold | $780,000 | -2.4% | $240 / Sq Ft |
| 02/17/2025 02/17/25 | Price Changed | $799,000 | -3.2% | $246 / Sq Ft |
| 02/05/2025 02/05/25 | For Sale | $825,000 | +42.2% | $254 / Sq Ft |
| 10/08/2021 10/08/21 | Sold | $580,000 | +11.5% | $169 / Sq Ft |
| 08/31/2021 08/31/21 | Pending | -- | -- | -- |
| 08/27/2021 08/27/21 | For Sale | $520,000 | +24.6% | $151 / Sq Ft |
| 04/16/2019 04/16/19 | Sold | $417,500 | -4.0% | $118 / Sq Ft |
| 04/02/2019 04/02/19 | Pending | -- | -- | -- |
| 03/20/2019 03/20/19 | For Sale | $435,000 | -- | $123 / Sq Ft |
Tax History
| Year | Tax Paid | Tax Assessment Tax Assessment Total Assessment is a certain percentage of the fair market value that is determined by local assessors to be the total taxable value of land and additions on the property. | Land | Improvement |
|---|---|---|---|---|
| 2024 | $3,801 | $634,100 | $110,000 | $524,100 |
| 2023 | $3,801 | $634,100 | $110,000 | $524,100 |
| 2022 | $2,377 | $369,260 | $65,000 | $304,260 |
| 2021 | $2,100 | $325,700 | $65,000 | $260,700 |
| 2020 | $2,100 | $325,700 | $65,000 | $260,700 |
| 2019 | $2,067 | $325,700 | $65,000 | $260,700 |
| 2018 | $1,983 | $323,190 | $68,000 | $255,190 |
| 2017 | $1,983 | $323,190 | $68,000 | $255,190 |
| 2016 | $1,983 | $323,190 | $68,000 | $255,190 |
| 2015 | $1,983 | $323,190 | $68,000 | $255,190 |
| 2014 | $1,832 | $320,710 | $68,000 | $252,710 |
Mortgage History
| Date | Status | Loan Amount | Loan Type |
|---|---|---|---|
| Open | $624,000 | New Conventional | |
| Previous Owner | $522,000 | VA | |
| Previous Owner | $334,000 | New Conventional | |
| Previous Owner | $319,200 | New Conventional | |
| Previous Owner | $277,600 | New Conventional | |
| Previous Owner | $18,000 | Credit Line Revolving | |
| Previous Owner | $285,640 | Purchase Money Mortgage | |
| Closed | $35,655 | No Value Available |
Deed History
| Date | Type | Sale Price | Title Company |
|---|---|---|---|
| Warranty Deed | $780,000 | Lm Title | |
| Warranty Deed | $580,000 | None Available | |
| Warranty Deed | $417,500 | Lkn Title Llc | |
| Deed | $357,500 | -- | |
| Warranty Deed | $65,500 | -- |
Similar Homes in Mooresville, NC
Source: Canopy MLS (Canopy Realtor® Association)
MLS Number: 4216208
APN: 4646-28-3867.000
- 227 Corona Cir Unit 19
- 143 Shoreview Dr Unit 7
- 204 Regency Rd
- 110 Hazelton Loop
- 1 Regency Rd
- 1 Regency Rd Unit 1
- 584 Williamson Rd
- 158 Regency Rd
- 0 Brawley School Rd
- 139 Elysian Dr
- 220 Chandeleur Dr
- 150 Harbor Cove Ln
- 325 Wood Duck Loop
- 637 Williamson Rd Unit 309
- 637 Williamson Rd Unit 304
- 121 Canvasback Rd
- 248 Singleton Rd Unit 25
- 127 Fantasy Ln
- 286 Canvasback Rd
- 165 Singleton Rd
