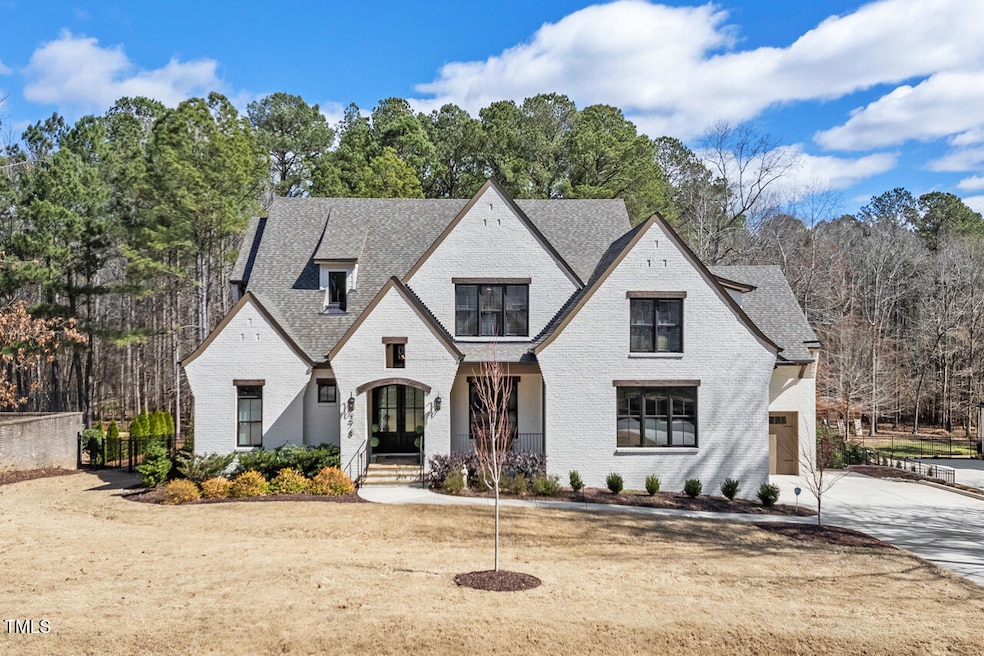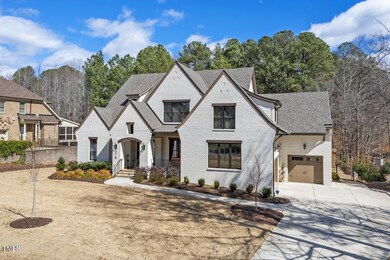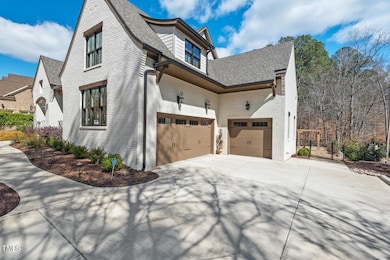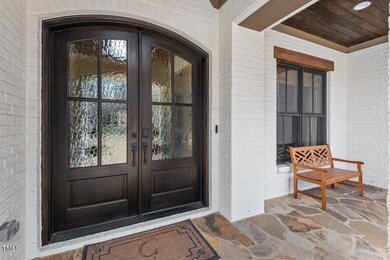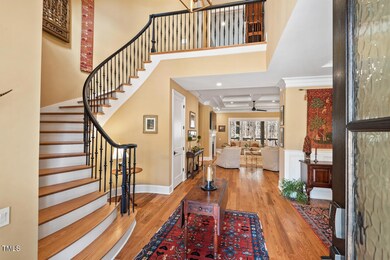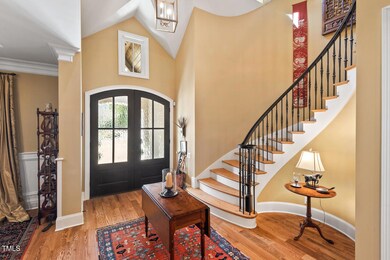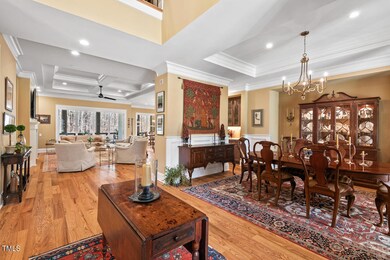
278 Crimson Oak Dr Durham, NC 27713
Highlights
- Open Floorplan
- Traditional Architecture
- Main Floor Primary Bedroom
- North Chatham Elementary School Rated A-
- Wood Flooring
- Bonus Room
About This Home
As of April 2025Stunning Newly Built Home at 278 Crimson Oak Drive in Colvard Farms. Completed in 2023, this exquisite home offers over 4,319 square feet of luxurious living space, plus an additional 500 square feet of unfinished area on the second floor—waiting for your personal touch. Nestled on a private wooded lot, the home's design seamlessly integrates with its natural surroundings, offering both seclusion and breathtaking views. Upon entry, you are welcomed by an expansive open floor plan that combines elegance with functionality, highlighted by a striking spiral staircase. The dining room flows effortlessly into the open-concept family room, which opens to the chef's kitchen. This standout kitchen boasts top-of-the-line appliances, a hidden pantry with space for an extra fridge, and a convenient ''Costco door'' for easy grocery delivery. As you enter from the garage you go through a large laundry room and arrival station into the kitchen. Adjacent to the kitchen is a spacious office, featuring built-in shelves and large windows that frame stunning views of the backyard. The owner's suite is a true retreat, offering generous space and a beautifully appointed ensuite bathroom. Upstairs, you'll find three additional bedrooms, each with its own ensuite bathroom, ensuring privacy and comfort for family and guests. A large bonus room offers the perfect spot for movie nights or family game time. The home offers built in speakers in the family room, bonus room and back porch. Step outside and enjoy the outdoors in style with a screened-in porch, complete with a built-in grill, refrigerator, and ample storage for utensils. Large sliding pocket doors open seamlessly to the porch, creating an ideal flow between indoor and outdoor living—perfect for entertaining or simply relaxing while soaking in the peaceful wooded backdrop. This home is packed with energy-efficient features, including foam insulation, a tankless water heater, and a central air vacuum system, ensuring modern comfort and convenience. It was awarded an energy star rating resulting in low energy consumption. Other features include, fenced backyard, irrigation system, whole house water treatment system, built-in insect control system, EV charging station in garage, and walk in sealed crawl space for extra storage.
Whether you're looking to make this home your personal sanctuary or expand the unfinished space into something uniquely yours, 278 Crimson Oak Drive offers endless possibilities.
Colvard Farms offers a variety of amenities, including paved walking trails, an updated clubhouse, a newly renovated pool, and tennis/pickleball courts. Visit 278 Crimson Oak Drive today to discover what this stunning home has to offer!
Home Details
Home Type
- Single Family
Est. Annual Taxes
- $6,760
Year Built
- Built in 2023
Lot Details
- 0.49 Acre Lot
- Lot Dimensions are 119 x 180 x 134 x 163
- Landscaped
HOA Fees
- $267 Monthly HOA Fees
Parking
- 3 Car Attached Garage
- 2 Open Parking Spaces
Home Design
- Traditional Architecture
- Brick Veneer
- Shingle Roof
Interior Spaces
- 4,319 Sq Ft Home
- 2-Story Property
- Open Floorplan
- High Ceiling
- Entrance Foyer
- Living Room with Fireplace
- Breakfast Room
- Dining Room
- Home Office
- Bonus Room
- Screened Porch
- Home Gym
- Kitchen Island
- Basement
- Crawl Space
Flooring
- Wood
- Carpet
Bedrooms and Bathrooms
- 4 Bedrooms
- Primary Bedroom on Main
- Walk-In Closet
- Double Vanity
- Private Water Closet
- Separate Shower in Primary Bathroom
- Bathtub with Shower
- Walk-in Shower
Laundry
- Laundry Room
- Laundry on main level
Schools
- N Chatham Elementary School
- Margaret B Pollard Middle School
- Seaforth High School
Utilities
- Central Air
- Heating System Uses Natural Gas
- Heat Pump System
- Gas Water Heater
- Community Sewer or Septic
Community Details
- Association fees include road maintenance
- Colvard Farms HOA, Phone Number (919) 788-9911
- Colvard Farms Subdivision
Listing and Financial Details
- Assessor Parcel Number 0094998
Map
Home Values in the Area
Average Home Value in this Area
Property History
| Date | Event | Price | Change | Sq Ft Price |
|---|---|---|---|---|
| 04/15/2025 04/15/25 | Sold | $1,710,000 | +0.9% | $396 / Sq Ft |
| 03/16/2025 03/16/25 | Pending | -- | -- | -- |
| 03/13/2025 03/13/25 | For Sale | $1,695,000 | +446.8% | $392 / Sq Ft |
| 12/15/2023 12/15/23 | Off Market | $310,000 | -- | -- |
| 07/20/2021 07/20/21 | Sold | $310,000 | +6.9% | -- |
| 06/19/2021 06/19/21 | Pending | -- | -- | -- |
| 06/09/2021 06/09/21 | For Sale | $290,000 | -- | -- |
Tax History
| Year | Tax Paid | Tax Assessment Tax Assessment Total Assessment is a certain percentage of the fair market value that is determined by local assessors to be the total taxable value of land and additions on the property. | Land | Improvement |
|---|---|---|---|---|
| 2024 | $6,761 | $793,233 | $149,100 | $644,133 |
| 2023 | $6,761 | $527,497 | $134,190 | $393,307 |
| 2022 | $1,040 | $134,190 | $134,190 | $0 |
Mortgage History
| Date | Status | Loan Amount | Loan Type |
|---|---|---|---|
| Open | $1,499,000 | New Conventional | |
| Closed | $1,499,000 | New Conventional |
Deed History
| Date | Type | Sale Price | Title Company |
|---|---|---|---|
| Warranty Deed | $1,710,000 | None Listed On Document | |
| Warranty Deed | $1,710,000 | None Listed On Document |
Similar Homes in Durham, NC
Source: Doorify MLS
MLS Number: 10081969
APN: 0094998
- 107 Edward Booth Ln
- 282 Colvard Estates Dr
- 488 Colvard Farms Rd
- 132 Edward Booth Ln
- 809 Saint Charles St
- 210 Colvard Farms Rd
- 818 Saint Charles St
- 1029 Whitehall Cir
- 219 Colvard Park Dr
- 1020 Kentlands Dr
- 1707 Capstone Dr
- 1715 Capstone Dr
- 1507 Newpoint Dr
- 113 Callowhill Ln
- 139 Callowhill Ln
- 1242 Magic Hollow Rd
- 500 Trilith Place
- 1247 Magic Hollow Rd
- 1005 Whistler St
- 126 Filigree Way
