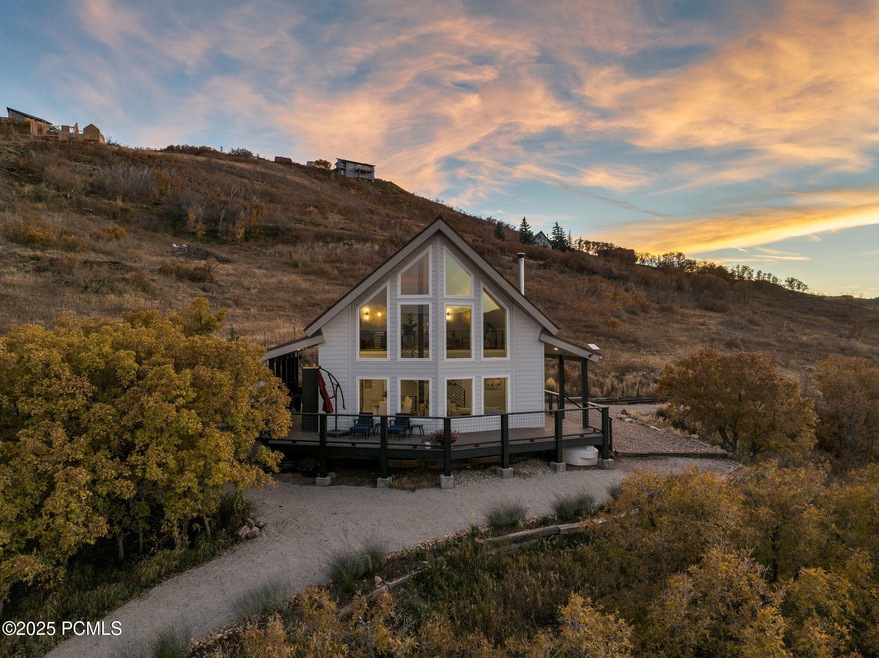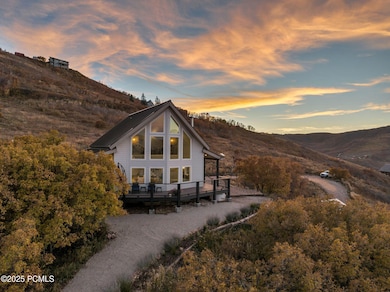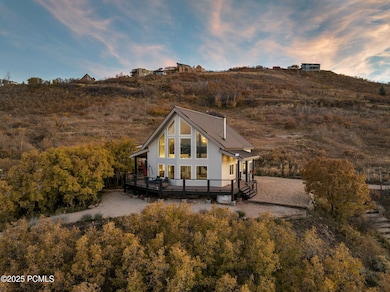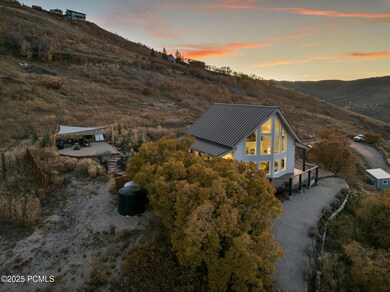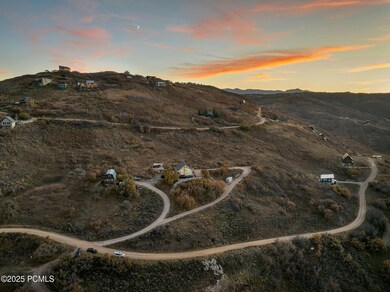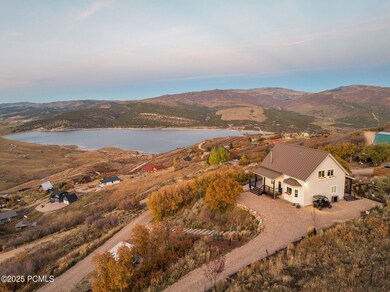
278 E Valley View Wanship, UT 84017
Highlights
- Steam Room
- Lake View
- A-Frame Home
- North Summit Middle School Rated A-
- Open Floorplan
- Deck
About This Home
As of February 2025Authentic mountain living with gorgeous lake views.
Perfectly situated on 2 acres overlooking Lake Rockport is an idyllic 2975 sq.ft. home with 5 bedrooms and 4 bathrooms. This home has been completed updated with a contemporary palette and plenty of amenities. Just 25 minutes from Park City, you can enjoy your winter days on the slopes and spend frosty nights warming up next to the home's modern soapstone wood burning stove. On summer days take full advantage of all your favorite water activities on the lake and wind down on the home's furnished petanque court or wrap around deck. This home has high end kitchen appliances, a gym, a mudroom, steam shower, and a generously sized loft.
This turn-key home has new HVAC, water softener, tankless water heater, landscaping, and much more. All you need to bring is your toothbrush. Home is being sold furnished. Motivated Seller willing to consider any/all concession requests up to $25,000.
Please see the list of all this home's updates under the Document tab.
Last Agent to Sell the Property
Amy Gaido
Engel & Volkers Park City Brokerage Phone: 409-457-5418 License #12287907-SA00

Last Buyer's Agent
Non Member Licensee
Non Member
Home Details
Home Type
- Single Family
Est. Annual Taxes
- $2,639
Year Built
- Built in 2007 | Remodeled in 2022
Lot Details
- 1 Acre Lot
- Property fronts a private road
- Dirt Road
- Gated Home
- Landscaped
- Natural State Vegetation
- Secluded Lot
- Sloped Lot
- Many Trees
- Few Trees
HOA Fees
- $188 Monthly HOA Fees
Property Views
- Lake
- Mountain
- Valley
Home Design
- A-Frame Home
- Contemporary Architecture
- Slab Foundation
- Wood Frame Construction
- Metal Roof
- HardiePlank Siding
- Concrete Perimeter Foundation
Interior Spaces
- 2,975 Sq Ft Home
- Multi-Level Property
- Open Floorplan
- Furnished
- Vaulted Ceiling
- Ceiling Fan
- 1 Fireplace
- Wood Burning Stove
- Great Room
- Loft
- Storage
- Steam Room
- Fire and Smoke Detector
Kitchen
- Eat-In Kitchen
- Oven
- Gas Range
- Microwave
- ENERGY STAR Qualified Refrigerator
- ENERGY STAR Qualified Dishwasher
- Kitchen Island
- Disposal
Flooring
- Carpet
- Vinyl
Bedrooms and Bathrooms
- 5 Bedrooms
- Primary Bedroom on Main
- Walk-In Closet
- Double Vanity
- Dual Flush Toilets
Laundry
- Laundry Room
- Stacked Washer and Dryer
- ENERGY STAR Qualified Washer
Parking
- No Garage
- Guest Parking
Eco-Friendly Details
- ENERGY STAR Qualified Equipment
Outdoor Features
- Deck
- Patio
- Shed
Utilities
- Air Conditioning
- Forced Air Heating System
- Heating System Uses Propane
- High-Efficiency Furnace
- Programmable Thermostat
- Propane
- Tankless Water Heater
- Water Purifier
- Water Softener is Owned
- Septic Tank
- High Speed Internet
- Cable TV Available
Listing and Financial Details
- Assessor Parcel Number Lr-1-75
Community Details
Overview
- Association fees include com area taxes, ground maintenance, management fees, reserve/contingency fund, security, water
- Association Phone (801) 971-1693
- Visit Association Website
- Rockport Estates Subdivision
Recreation
- Trails
Map
Home Values in the Area
Average Home Value in this Area
Property History
| Date | Event | Price | Change | Sq Ft Price |
|---|---|---|---|---|
| 02/19/2025 02/19/25 | Sold | -- | -- | -- |
| 01/30/2025 01/30/25 | Pending | -- | -- | -- |
| 01/30/2025 01/30/25 | For Sale | $1,250,000 | -- | $420 / Sq Ft |
Similar Home in Wanship, UT
Source: Park City Board of REALTORS®
MLS Number: 12500338
- No Address Lr-2-178
- 294 E Rockport Aspen Dr
- 238 E Rockport Aspen Dr Unit 45
- 203 Valleyview
- 4186 E Valley View
- 4186 Oakview Dr
- 287 Crestview Dr
- 438 E Hollow Dr Unit 80
- 3944 S Hollow Cir
- 4174 S Oakview Dr
- 3704 S Rockport Blvd
- 12 E Sage Ln
- 122 E Parkview Rd
- 338 E Parkview Rd
- 338 E Parkview Rd Unit 302
- 277 E Parkview Rd Unit 280
- 277 E Parkview Rd
- 3853 N Rockport Ridge Rd
- 4323 Galts Gulch
- 4323 Galts Gulch Unit 7
