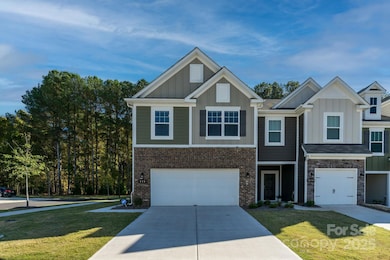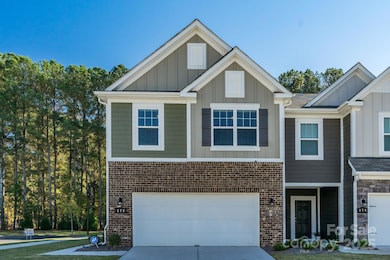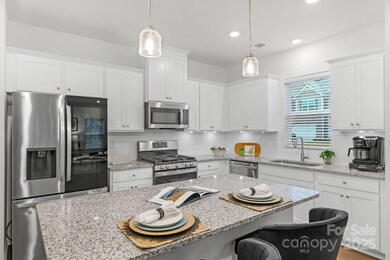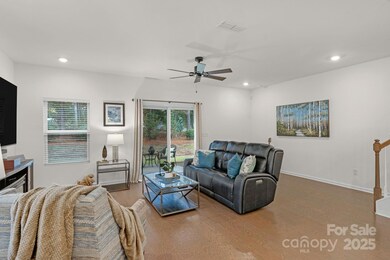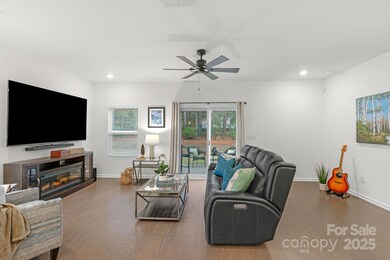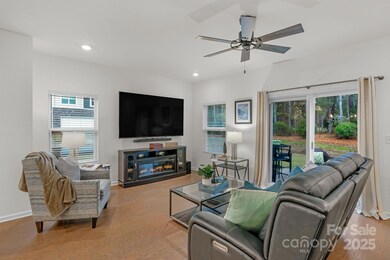278 Harpers Run Ln Wesley Chapel, NC 28104
Highlights
- Open Floorplan
- Lawn
- Walk-In Closet
- Indian Trail Elementary School Rated A
- 2 Car Attached Garage
- Patio
About This Home
As of March 2025Stunning 3 bed 2.5 bath END UNIT in highly desired Harpers Run! Buyers will love the open floor plan with neutral color palette and abundant natural light! The large kitchen features granite counters, eating area, center island, stainless appliances and crisp white cabinetry! The large family room is great for entertaining and has a slider leading to the private back patio overlooking mature trees! Upstairs has a large loft, laundry room, 2 secondary bedrooms and full bath with dual sinks and a tub/shower combo. The large primary suite features a tray ceiling with crown molding, a huge walk in closet and spa like bath with dual sinks and a large glass tile shower. The 2 car garage and multiple storage areas provide room for everything. The home was built in 2022 but feels brand new, don't wait!
Last Agent to Sell the Property
EXP Realty LLC Ballantyne Brokerage Phone: 980-254-1008 License #273651

Townhouse Details
Home Type
- Townhome
Est. Annual Taxes
- $2,154
Year Built
- Built in 2022
Lot Details
- Lot Dimensions are 51x84x38x109
- Lawn
HOA Fees
- $185 Monthly HOA Fees
Parking
- 2 Car Attached Garage
Home Design
- Brick Exterior Construction
- Slab Foundation
Interior Spaces
- 2-Story Property
- Open Floorplan
- Insulated Windows
- Electric Dryer Hookup
Kitchen
- Gas Oven
- Gas Range
- Microwave
- Dishwasher
- Kitchen Island
- Disposal
Flooring
- Laminate
- Vinyl
Bedrooms and Bathrooms
- 3 Bedrooms
- Walk-In Closet
Schools
- Indian Trail Elementary School
- Sun Valley Middle School
- Sun Valley High School
Additional Features
- Patio
- Central Heating and Cooling System
Listing and Financial Details
- Assessor Parcel Number 07-132-693
Community Details
Overview
- Kuester Association, Phone Number (888) 600-5044
- Built by M/I Homes
- Harpers Run Subdivision
- Mandatory home owners association
Recreation
- Community Playground
Map
Home Values in the Area
Average Home Value in this Area
Property History
| Date | Event | Price | Change | Sq Ft Price |
|---|---|---|---|---|
| 03/07/2025 03/07/25 | Sold | $413,000 | -1.6% | $224 / Sq Ft |
| 12/03/2024 12/03/24 | Price Changed | $419,900 | -1.2% | $227 / Sq Ft |
| 11/15/2024 11/15/24 | For Sale | $425,000 | -- | $230 / Sq Ft |
Tax History
| Year | Tax Paid | Tax Assessment Tax Assessment Total Assessment is a certain percentage of the fair market value that is determined by local assessors to be the total taxable value of land and additions on the property. | Land | Improvement |
|---|---|---|---|---|
| 2024 | $2,154 | $260,600 | $47,700 | $212,900 |
| 2023 | $1,729 | $210,600 | $47,700 | $162,900 |
Mortgage History
| Date | Status | Loan Amount | Loan Type |
|---|---|---|---|
| Open | $100,000 | New Conventional | |
| Closed | $100,000 | New Conventional |
Deed History
| Date | Type | Sale Price | Title Company |
|---|---|---|---|
| Warranty Deed | $413,000 | Tryon Title | |
| Warranty Deed | $413,000 | Tryon Title |
Source: Canopy MLS (Canopy Realtor® Association)
MLS Number: 4198556
APN: 07-132-693
- 336 Abington St
- 0 Old Monroe Rd Unit 38 CAR4050924
- 306 Willow Wood Ct
- 5019 Poplar Glen Dr
- 319 Pond Place Ln
- 2100 Bluebonnet Ln
- 5601 Indian Brook Dr
- 5000 Tulip Ln
- 1608 Waxhaw Indian Trail Rd
- 415 Indian Trail Rd S
- 624 Catawba Cir N
- 524 Catawba Cir N
- 501 Catawba Cir N
- 136 Balboa St
- 1009 Summer Creste Dr
- 1131 Curry Way Unit 69
- 8013 Sheckler Ln
- 120 Balboa St Unit 27
- 00 Gribble Rd
- 5108 Potter Rd

