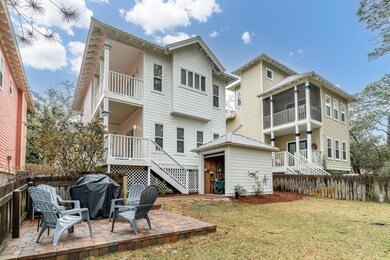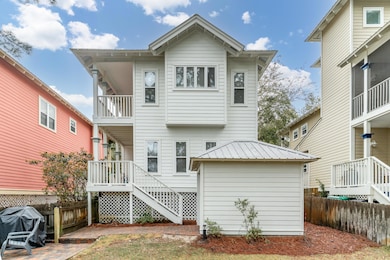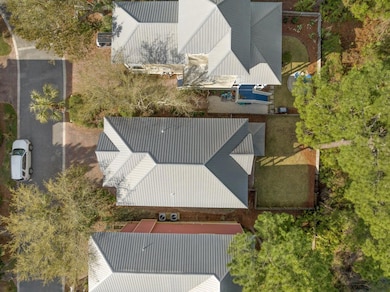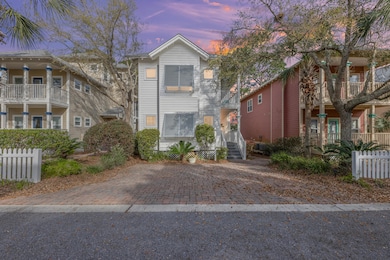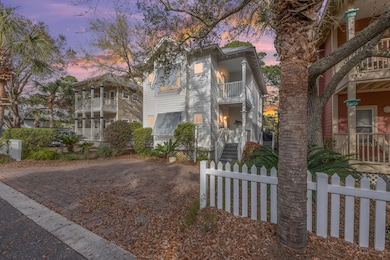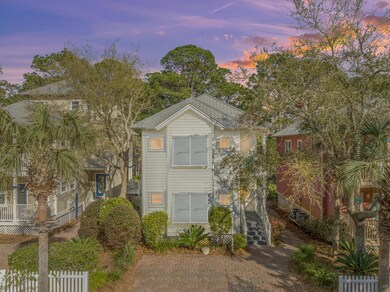
278 Hidden Lake Way Santa Rosa Beach, FL 32459
Dune Allen Beach NeighborhoodEstimated payment $6,626/month
Highlights
- Lake View
- Newly Painted Property
- Florida Architecture
- Bay Elementary School Rated A-
- Vaulted Ceiling
- Wood Flooring
About This Home
Welcome to your beautiful coastal getaway on 30A, located in the charming neighborhood of Old Florida Village. Overlooking a peaceful lake, this stunning home features a newly renovated kitchen equipped with brand-new appliances, stylishly updated bathrooms adorned with carefully chosen luxury tiles, fresh paint, and brand-new high-end furnishings throughout, creating a modern and welcoming vibe for guests. New paver patio with gas grill.
Old Florida Village is a hidden treasure on 30A, where white picket fences, paved walkways, and lush greenery foster a friendly atmosphere for both residents and visitors alike. This community radiates a sense of togetherness and calm, making it one of the area's best-kept secrets. A highlight of Old Florida Village is its two community pools.
Home Details
Home Type
- Single Family
Est. Annual Taxes
- $6,573
Year Built
- Built in 2005 | Remodeled
Lot Details
- Lot Dimensions are 38x90
- Back Yard Fenced
- Interior Lot
HOA Fees
- $217 Monthly HOA Fees
Home Design
- Florida Architecture
- Newly Painted Property
- Off Grade Structure
- Frame Construction
- Metal Roof
- Vinyl Trim
- Cement Board or Planked
Interior Spaces
- 1,803 Sq Ft Home
- 2-Story Property
- Furnished
- Vaulted Ceiling
- Ceiling Fan
- Recessed Lighting
- Living Room
- Lake Views
Kitchen
- Breakfast Bar
- Cooktop
- Microwave
- Dishwasher
- Disposal
Flooring
- Wood
- Tile
Bedrooms and Bathrooms
- 3 Bedrooms
- En-Suite Primary Bedroom
- 3 Full Bathrooms
- Dual Vanity Sinks in Primary Bathroom
- Shower Only in Primary Bathroom
Laundry
- Dryer
- Washer
Home Security
- Home Security System
- Fire and Smoke Detector
Outdoor Features
- Outdoor Shower
- Balcony
- Covered Deck
- Covered patio or porch
- Shed
Schools
- Van R Butler Elementary School
- Emerald Coast Middle School
- South Walton High School
Utilities
- Multiple cooling system units
- Central Heating and Cooling System
- Electric Water Heater
- Phone Available
- Cable TV Available
Listing and Financial Details
- Assessor Parcel Number 02-3S-20-34300-000-0300
Community Details
Overview
- Association fees include accounting, ground keeping, legal, management, recreational faclty
- Old Florida Village Subdivision
- The community has rules related to covenants
Recreation
- Community Pool
Map
Home Values in the Area
Average Home Value in this Area
Tax History
| Year | Tax Paid | Tax Assessment Tax Assessment Total Assessment is a certain percentage of the fair market value that is determined by local assessors to be the total taxable value of land and additions on the property. | Land | Improvement |
|---|---|---|---|---|
| 2024 | $6,869 | $749,587 | $205,000 | $544,587 |
| 2023 | $6,869 | $755,986 | $205,000 | $550,986 |
| 2022 | $7,159 | $772,486 | $137,443 | $635,043 |
| 2021 | $4,321 | $446,374 | $120,216 | $326,158 |
| 2020 | $4,265 | $433,690 | $109,982 | $323,708 |
| 2019 | $3,797 | $382,305 | $97,072 | $285,233 |
| 2018 | $3,617 | $362,703 | $0 | $0 |
| 2017 | $3,348 | $337,827 | $79,565 | $258,262 |
| 2016 | $3,346 | $334,408 | $0 | $0 |
| 2015 | $3,220 | $320,733 | $0 | $0 |
| 2014 | $2,928 | $284,038 | $0 | $0 |
Property History
| Date | Event | Price | Change | Sq Ft Price |
|---|---|---|---|---|
| 03/20/2025 03/20/25 | For Sale | $1,050,000 | +23.5% | $582 / Sq Ft |
| 10/19/2023 10/19/23 | Off Market | $850,000 | -- | -- |
| 09/16/2021 09/16/21 | Sold | $850,000 | 0.0% | $471 / Sq Ft |
| 07/28/2021 07/28/21 | Pending | -- | -- | -- |
| 07/02/2021 07/02/21 | For Sale | $850,000 | +81.2% | $471 / Sq Ft |
| 02/18/2020 02/18/20 | Off Market | $469,000 | -- | -- |
| 11/13/2017 11/13/17 | Sold | $469,000 | 0.0% | $260 / Sq Ft |
| 10/12/2017 10/12/17 | Pending | -- | -- | -- |
| 10/09/2017 10/09/17 | For Sale | $469,000 | -- | $260 / Sq Ft |
Deed History
| Date | Type | Sale Price | Title Company |
|---|---|---|---|
| Warranty Deed | $850,000 | Independence Title | |
| Warranty Deed | $469,000 | Attorney | |
| Corporate Deed | $430,500 | -- |
Mortgage History
| Date | Status | Loan Amount | Loan Type |
|---|---|---|---|
| Open | $548,250 | New Conventional | |
| Previous Owner | $368,500 | New Conventional | |
| Previous Owner | $375,200 | New Conventional | |
| Previous Owner | $282,203 | New Conventional | |
| Previous Owner | $315,850 | Purchase Money Mortgage |
Similar Homes in Santa Rosa Beach, FL
Source: Emerald Coast Association of REALTORS®
MLS Number: 971607
APN: 02-3S-20-34300-000-0300
- 455 Hidden Lake Way
- 354 Hidden Lake Way
- 61 Carefree Ln
- 35 Starview Terrace
- 23 Carefree Ln
- 173 Satinwood Dr
- 83 Michaela Ln
- 80 Sea Croft Dr
- 228 Sea Croft Dr
- 3958 W County Highway 30a Unit 124
- 36 Birch St
- 11 Woodland Dr
- 17 Woodland Dr
- 58 N Spooky Ln
- 222 Hidden Lake Way Unit 222
- 15 Maple St
- 3938 Hidden Lake Way Unit 332
- LOT 3 Michaela Ln
- 265 Tropical Breeze Dr
- 19 Brentwood Ln Unit 3

